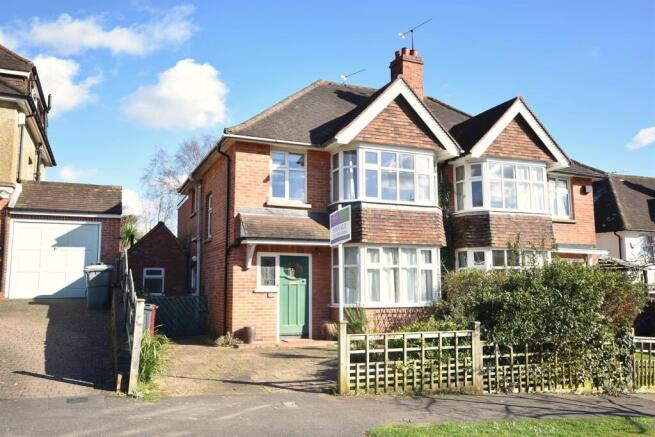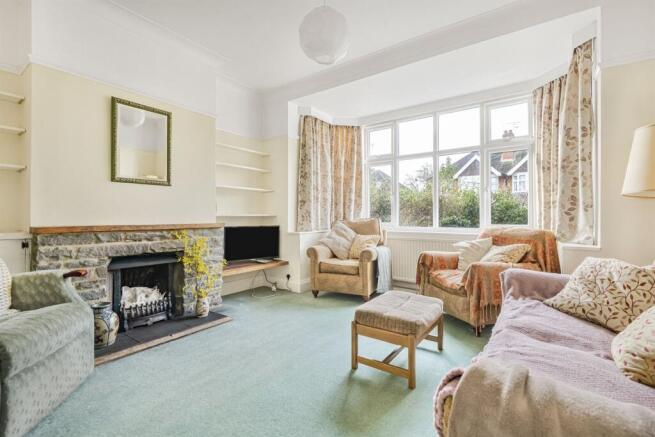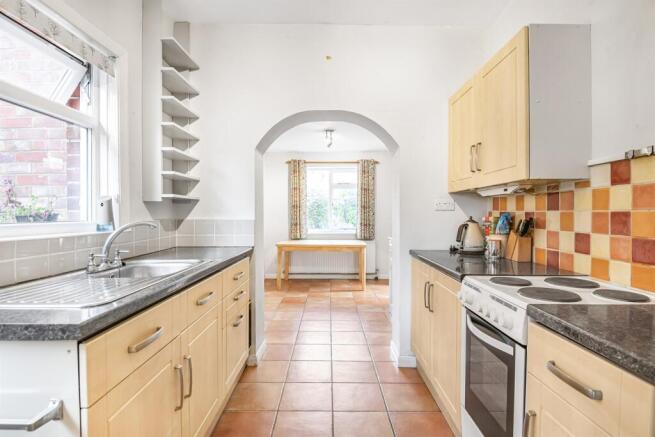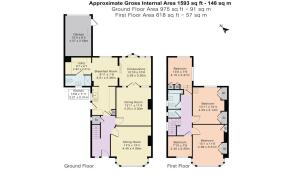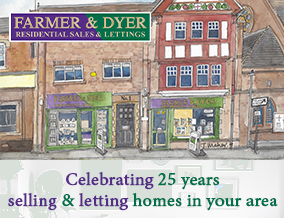
Balmore Drive, Caversham, Reading

- PROPERTY TYPE
Semi-Detached
- BEDROOMS
4
- BATHROOMS
2
- SIZE
Ask agent
- TENUREDescribes how you own a property. There are different types of tenure - freehold, leasehold, and commonhold.Read more about tenure in our glossary page.
Ask agent
Key features
- Extended Haddock built semi detached home
- Four first floor bedrooms
- Living room
- Separate dining room
- Extended kitchen/breakfast room
- Conservatory
- Two bathrooms
- Utility room
- Established and secluded gardens in the region of 100ft
- Brick built pitched roof workshop providing a variety of use
Description
SITUATION
Caversham is situated just north of the River Thames, offering a wide range of shops, bars and restaurants, together with excellent schooling. Reading Station servicing London (Paddington 25 minutes) is within half a mile of Caversham Bridge and has been further complemented with the arrival of Crossrail. Emmer Green & Caversham Heights border the South Oxfordshire countryside, with a choice of golf courses and the additional Mapledurham Gym & Rivermead Sports Complex on Caversham borders
ENTRANCE
Canopied entrance porch with quarry tiled step and front door with stained glass leadlight insert to
SPACIOUS RECEPTION HALL
With radiator, picture rails, front aspect stained glass leadlight window, staircase to first floor with understairs storage cupboard with side aspect obscure glazed window
LIVING ROOM
With front aspect feature bay window, radiator, central fireplace with hearth surround and mantel over with real fire facility and recess display plinths and shelving, picture rails
DINING ROOM
With rear aspect windows with centralised French doors to conservatory, encased radiator, recessed shelving, picture rails
FITTED KITCHEN
Comprising single drainer stainless steel sink unit with mixer tap and cupboards under, further range of both floor standing and wall mounted eye level units with laminated work surfaces, contrasting tiled surrounds and electric cooker point, appliance space, side aspect double glazed window and matching double glazed kitchen side door. Archway through to
EXTENDED BREAKFAST ROOM
With rear aspect window, radiator and fitted dresser unit, terracotta tiled floor and alternative access to
CONSERVATORY
Very useful addition with double glazed French doors to garden, terracotta tiled floor, light and power
EXTENDED UTILITY ROOM
With vaulted ceiling, plumbing for washing machine and further appliance space, base level cupboards and wall mounted gas boiler, radiator, door to
SHOWER ROOM
Comprising large one and a half width fully tiled shower, wash hand basin, W.C., with heated towel rail and front aspect obscure double glazed window
STAIRCASE FROM RECEPTION HALL TO FIRST FLOOR LANDING
With magnificent side aspect stained glass leadlight window, access to loft space above
BEDROOM ONE
With front aspect feature double glazed bay window with recess fitted wardrobes, picture rails
BEDROOM TWO
With rear aspect window, radiator, twin fitted double wardrobes with cupboard space above and inset wash hand basin with cupboard space below
BEDROOM THREE
With dual aspect windows, radiator, airing cupboard housing hot water tank and separate fitted cupboard
BEDROOM FOUR
With front aspect double glazed window, radiator
BATHROOM
Comprising twin gripped bath with mixer tap and shower attachment, glass deflector, wash hand basin, W.C., fully tiled walls, radiator, side aspect obscure glazed window
W.C.
There is also a separate W.C. with side aspect obscure glazed window
REAR GARDEN
At the rear of the property is a delightful, established and secluded garden with paved patio area adjacent with ornamental fish pond and pathway leading to main garden with interspersed lawned areas with an array of surrounding shrubs, plants and evergreens with maturing trees providing year round seclusion
To the rear is a segregated compost area, there is also a brick built garage workshop unit providing a variety of use with pitched roof, light and power with tool shed beyond
In all the gardens extend in the region of 100ft with an easterly aspect and excellent seclusion
OUTSIDE
The front of the property is entered via a paved driveway providing off road parking with low maintenance front garden area with various flowers and specimen shrubs with a mixture of brick retained wall and trellis timber fencing
The paved driveway extends to the side of the property with a gated courtyard area adjacent to the kitchen door
TENURE
Freehold
NOTE
Residents of Balmore Drive have use of the Residents Tennis Court and picnic area
PRIVATE ROAD CONTRIBUTION FUND
£255 per annum
SCHOOL CATCHMENT
The Hill Primary School
Highdown School and Sixth Form Centre
COUNCIL TAX
Band F
FREE MORTGAGE ADVICE
We are pleased to be able to offer the services of an Independent Mortgage Adviser who can access a variety of mortgage rates from leading Banks and Building Societies. For a free, no obligation discussion or quote, please contact Stuart Milton, our mortgage adviser, on
APPROXIMATE SQUARE FOOTAGE
13354sq ft. This is an approximate measurement taken from the EPC which measures the heated habitable space
LOCATION
This image is for indicative purposes and cannot be relied upon as wholly correct
Brochures
70 Balmore Drive.pdf- COUNCIL TAXA payment made to your local authority in order to pay for local services like schools, libraries, and refuse collection. The amount you pay depends on the value of the property.Read more about council Tax in our glossary page.
- Ask agent
- PARKINGDetails of how and where vehicles can be parked, and any associated costs.Read more about parking in our glossary page.
- Yes
- GARDENA property has access to an outdoor space, which could be private or shared.
- Yes
- ACCESSIBILITYHow a property has been adapted to meet the needs of vulnerable or disabled individuals.Read more about accessibility in our glossary page.
- Ask agent
Energy performance certificate - ask agent
Balmore Drive, Caversham, Reading
Add an important place to see how long it'd take to get there from our property listings.
__mins driving to your place
Get an instant, personalised result:
- Show sellers you’re serious
- Secure viewings faster with agents
- No impact on your credit score
Your mortgage
Notes
Staying secure when looking for property
Ensure you're up to date with our latest advice on how to avoid fraud or scams when looking for property online.
Visit our security centre to find out moreDisclaimer - Property reference 36880. The information displayed about this property comprises a property advertisement. Rightmove.co.uk makes no warranty as to the accuracy or completeness of the advertisement or any linked or associated information, and Rightmove has no control over the content. This property advertisement does not constitute property particulars. The information is provided and maintained by Farmer & Dyer, Caversham. Please contact the selling agent or developer directly to obtain any information which may be available under the terms of The Energy Performance of Buildings (Certificates and Inspections) (England and Wales) Regulations 2007 or the Home Report if in relation to a residential property in Scotland.
*This is the average speed from the provider with the fastest broadband package available at this postcode. The average speed displayed is based on the download speeds of at least 50% of customers at peak time (8pm to 10pm). Fibre/cable services at the postcode are subject to availability and may differ between properties within a postcode. Speeds can be affected by a range of technical and environmental factors. The speed at the property may be lower than that listed above. You can check the estimated speed and confirm availability to a property prior to purchasing on the broadband provider's website. Providers may increase charges. The information is provided and maintained by Decision Technologies Limited. **This is indicative only and based on a 2-person household with multiple devices and simultaneous usage. Broadband performance is affected by multiple factors including number of occupants and devices, simultaneous usage, router range etc. For more information speak to your broadband provider.
Map data ©OpenStreetMap contributors.
