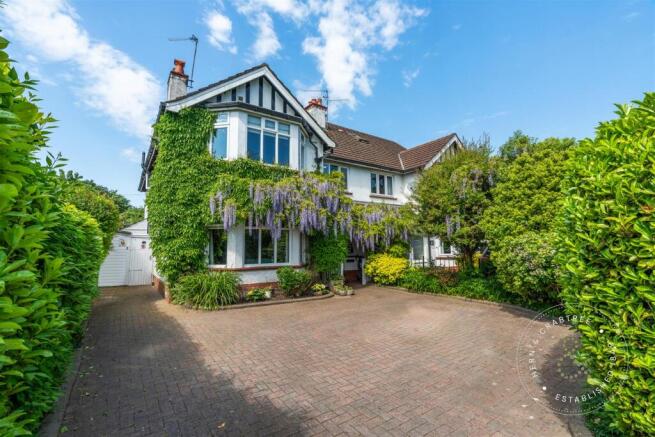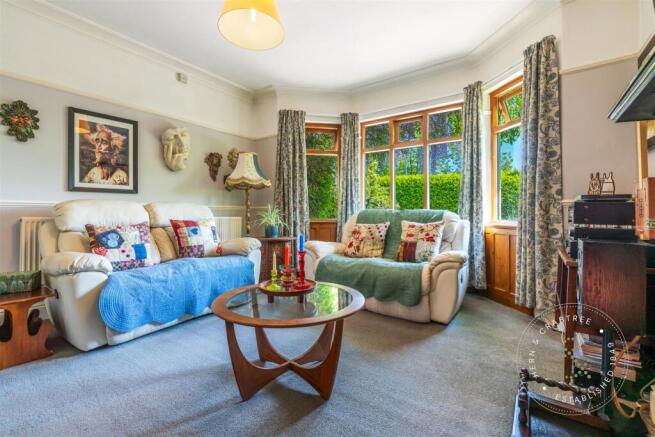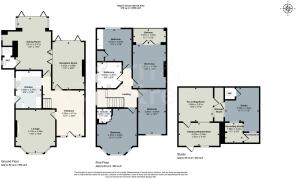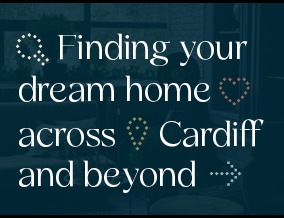
4 bedroom semi-detached house for sale
Heath Park Avenue, Cardiff

- PROPERTY TYPE
Semi-Detached
- BEDROOMS
4
- BATHROOMS
3
- SIZE
2,350 sq ft
218 sq m
- TENUREDescribes how you own a property. There are different types of tenure - freehold, leasehold, and commonhold.Read more about tenure in our glossary page.
Freehold
Key features
- Beautiful semi-detached home
- Four double bedrooms
- Sought after location
- Walking distance to UHW
- Character features
- Enclosed rear garden
- Detached recording studio
- Close to Heath High and Low level stations
- Off street parking driveway
- EPC - D Council Tax Band - G
Description
The accommodation comprises a welcoming large entrance hall, leading to a generous living room and a second reception room, ideal for family gatherings. The kitchen and dining room offer great space for everyday living, with a WC conveniently located on the ground floor. Upstairs, you’ll find a luxurious primary bedroom with an en suite, along with three further well-sized double bedrooms. One of these bedrooms boasts a delightful sitting balcony, offering views over the rear garden—a perfect spot to relax. The family bathroom completes the first floor.
Outside, the property features an enclosed rear garden with a patio sitting area, providing a tranquil space for outdoor entertaining or relaxation. Additionally, a unique detached recording studio stands at the rear, offering fantastic potential for a home office, summer house, or annex.
The property is further complemented by an off-street parking driveway to the front, offering convenience and ease.
This fantastic home offers a brilliant location with an abundance of space and character, making it perfect for modern family living.
Entrance Porch - 2.79m x 0.97m (9'2 x 3'2) - Open entrance porch with wooden railings, tiled floor, original wood and leaded glass door into the hallway with matching windows either side creating a beautiful semi-circle feature.
Hallway - Large hallway with wooden floor boards, picture rail, radiator, electric fireplace with wooden surround and marble hearth. Stairs to the first floor. Doors to:
Living Room - 4.57m x 4.11m (15'0 x 13'6) - Double glazed bay windows to the front, coved ceiling, picture rail, dado rail, radiator. Fireplace with cast iron surround and slate hearth.
Reception Room - 3.38m x 4.80m (11'1 x 15'9) - Double glazed bi-fold doors to the rear garden. Coved ceiling, picture rail, dado rail, fireplace with slate hearth. Wooden flooring, radiators.
Kitchen - 3.86m x 2.57m max (12'8 x 8'5 max) - Double glazed windows to the side, double glazed patio door to the side. Wall and base units with work tops over, stainless steel sink and drainer, tiled splash back. Hotpoint range cooker, extractor over. Space for dishwasher, washing machine and tumble dryer. Space for fridge and freezer.
Dining Room - 3.61m x 5.49m max (11'10 x 18'0 max) - Double glazed bi-fold doors to the rear garden. Picture rail, radiator, wooden floor, built in Welsh dresser. Opening through to the kitchen.
Wc - 2.18m x 1.17m max (7'2 x 3'10 max) - WC, wash hand basin, double obscure glazed window to the side, tiled floor.
First Floor - Stairs rise up from the entrance hall. Feature stained glass window.
Landing - Wooden banister, radiator, loft access hatch. Doors to:
Bedroom One - 4.83m x 3.99m max (15'10 x 13'1 max) - Double glazed window to the front, dado rail, radiator. Doors to en suite.
En Suite - 1.60m x 1.47m (5'3 x 4'10) - Tiled walls, non slip wet room sheet vinyl, corner shower, WC, wash hand basin, heated towel rail.
Bedroom Two - 2.87m x 4.42m (9'5 x 14'6) - Double glazed windows to the front, radiator, picture rail.
Bedroom Three - 3.43m x 4.55m (11'3 x 14'11 ) - Double glazed window and double glazed doors to rear balcony. Picture rail, wooden flooring, radiator.
Balcony - 3.30m x 1.73m (10'10 x 5'8) - Glass roof, wrought iron railing, views over the garden.
Bedroom Four - 3.25m x 2.82m (10'8 x 9'3 ) - Double glazed window to the rear, radiator. Built-in wardrobe.
Bathroom - 2.72m x 2.59m (8'11 x 8'6) - Double obscure glazed window to the side. Tiled walls, non slip wet room sheet vinyl. Wet room with integrated shower, bath, WC, bidet, wash hand basin. Heated towel rail.
External -
Front - Key block driveway with hedging, mature flowerbeds, railing to the divide.
Rear Garden - Enclosed rear garden with paved patio, raised decked area. Path to the studio, lawn, storage shed. Four mature fruit trees, rhododendron, fencing. Path to the side. External cold water tap. Gate to the side. Further raised decking area from the reception room. Rockery area.
Studio - Recording studio or perfect as a home office/summer house/annex.
Entrance Lobby - 4.22m x 2.36m (13'10 x 7'9) - Timber clad walls, double glazed window, base units with work tops over. Double glazed door to the first reception room/recording Room.
Reception Room - 3.56m x 3.51m (11'8 x 11'6) - Double glazed window to the front into the lobby. Laid carpet. Electric AC/Heating unit. Door to storage/Inner lobby.
Storage/ Inner Lobby - Timber clad walls, work surface, storage/space for coats storage. Door to Studio room.
Studio Room - 3.53m x 3.40m (11'7 x 11'2) - Window to the inner lobby, timber clad walls and floor. Electric AC/heating unit. Wall lights. Space for equipment, door to WC, door to recording room and booth.
Recording Studio - 1.85m x 2.03m (6'1 x 6'8) - Fully insulated recording studio currently housing a full drum kit, inset with a window that overlooks the entrance studio, door to an additional fully soundproofed recording booth.
Wc - WC with composting toilet.
Additional Information - We have been advised by the vendor that the property is Freehold.
EPC - D
Council Tax Band - G
Disclaimer: - The property title and lease details (including duration and costs) have been supplied by the seller and are not independently verified by Hern and Crabtree. We recommend your legal representative review all information before exchanging contracts. Property descriptions, measurements, and floor plans are for guidance only, and photos may be edited for marketing purposes. We have not tested any services, systems, or appliances and are not RICS surveyors. Opinions on property conditions are based on experience and not verifiable assessments. We recommend using your own surveyor, contractor, and conveyancer. If a prior building survey exists, we do not have access to it and cannot share it. Under Code of Practice 4b, any marketing figure (asking or selling price) is a market appraisal, not a valuation, based on seller details and market conditions, and has not been independently verified. Prices set by vendors may differ from surveyor valuations. Hern and Crabtree will not be liable for discrepancies, costs, or losses arising from sales withdrawals, mortgage valuations, or any related decisions. By pursuing the purchase, you confirm that you have read and understood the above information.
Brochures
Heath Park Avenue, CardiffBrochure- COUNCIL TAXA payment made to your local authority in order to pay for local services like schools, libraries, and refuse collection. The amount you pay depends on the value of the property.Read more about council Tax in our glossary page.
- Band: G
- PARKINGDetails of how and where vehicles can be parked, and any associated costs.Read more about parking in our glossary page.
- Yes
- GARDENA property has access to an outdoor space, which could be private or shared.
- Yes
- ACCESSIBILITYHow a property has been adapted to meet the needs of vulnerable or disabled individuals.Read more about accessibility in our glossary page.
- Ask agent
Heath Park Avenue, Cardiff
Add an important place to see how long it'd take to get there from our property listings.
__mins driving to your place
Get an instant, personalised result:
- Show sellers you’re serious
- Secure viewings faster with agents
- No impact on your credit score
Your mortgage
Notes
Staying secure when looking for property
Ensure you're up to date with our latest advice on how to avoid fraud or scams when looking for property online.
Visit our security centre to find out moreDisclaimer - Property reference 33607187. The information displayed about this property comprises a property advertisement. Rightmove.co.uk makes no warranty as to the accuracy or completeness of the advertisement or any linked or associated information, and Rightmove has no control over the content. This property advertisement does not constitute property particulars. The information is provided and maintained by Hern & Crabtree, Heath. Please contact the selling agent or developer directly to obtain any information which may be available under the terms of The Energy Performance of Buildings (Certificates and Inspections) (England and Wales) Regulations 2007 or the Home Report if in relation to a residential property in Scotland.
*This is the average speed from the provider with the fastest broadband package available at this postcode. The average speed displayed is based on the download speeds of at least 50% of customers at peak time (8pm to 10pm). Fibre/cable services at the postcode are subject to availability and may differ between properties within a postcode. Speeds can be affected by a range of technical and environmental factors. The speed at the property may be lower than that listed above. You can check the estimated speed and confirm availability to a property prior to purchasing on the broadband provider's website. Providers may increase charges. The information is provided and maintained by Decision Technologies Limited. **This is indicative only and based on a 2-person household with multiple devices and simultaneous usage. Broadband performance is affected by multiple factors including number of occupants and devices, simultaneous usage, router range etc. For more information speak to your broadband provider.
Map data ©OpenStreetMap contributors.








