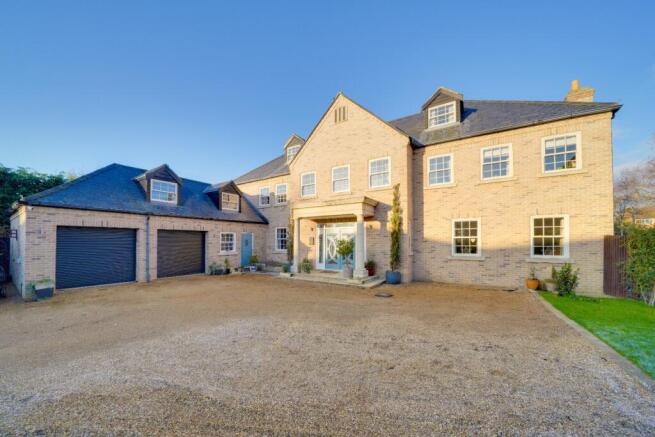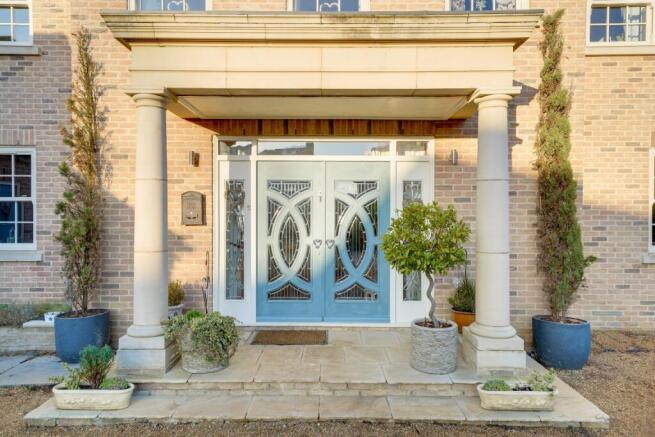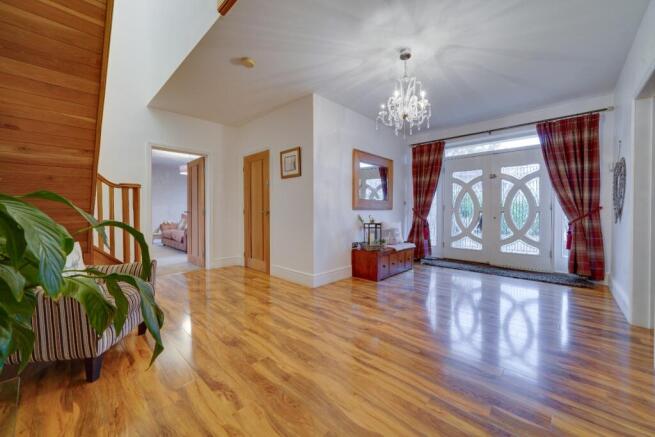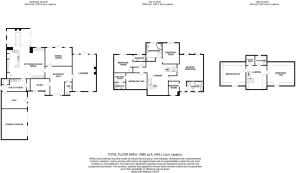Wellingtonwise are delighted to present this exceptional and versatile property, situated in a highly sought-after village location within an exclusive gated development of just four unique homes. Nestled on a private one-third-acre plot, this expansive family residence offers an ideal setting for living, socializing, and entertaining. With its generous layout and numerous rooms, the home provides unparalleled flexibility to suit your family's lifestyle. To truly appreciate all this property has to offer, a viewing is highly recommended.
Reception Hall
Large reception hall greets you with stairs leading to the first-floor accommodation. Underfloor heating throughout the ground floor with wooden flooring.
Lounge
7.55m (24'7") x 4.88m (16')
Large comfortable lounge with two double glazed windows to front, two double glazed windows to rear, with attractive limestone fireplace with open fire, fitted carpets and double-glazed double doors leading to the rear of the property.
WC
With frosted window to the side aspect, comprising a modern two-piece suite comprising, wash hand basin and low-level WC, tiled splashback and wooden flooring.
max Kitchen/Diner & Family Room 10.17m (33'3") x 7.30m (23'9")
Kitchen Area
This beautifully designed space is perfect for family gatherings, seamlessly blending three functional areas: kitchen, dining, and living. The kitchen features matching base and eye-level units, complemented by solid oak work surfaces and a double inset sink. A wrap-around island serves as an ideal spot for socializing, while integrated appliances include a double oven, microwave, and gas hob, with space allocated for a fridge/freezer. The area is completed with stylish tiled flooring.
Dining Area and Family Room
The dining area flows naturally into the family room, offering a bright and inviting space with a garden view. The family room is elegantly appointed, boasting an abundance of natural light from two double-glazed side windows. A charming fireplace with a log burner adds warmth, while wooden flooring enhances the cozy ambiance. Double-glazed Bi-folding doors open onto the patio, providing a seamless connection to the outdoors area.
Pet grooming Room
Double glazed window to side, pet grooming shower and wash hand basin with potential to be a 2nd downstairs WC room.
Utility Room
4.89m (16") x 2.52m (8'2")
A handy workroom with double glazed door to garden, comprising of a base level unit, stainless steel sink, plumbing and space for washing machine and dishwasher, storage cupboard and tiled flooring.
Dining Room
5.50m (18") x 3.79m (12'4")
A great space for formal dining and entertaining with wooden flooring, two double glazed windows to rear and double-glazed French doors leading to the rear of the property.
Study
3.99m (13") x 3.57m (11'7")
Working from home is not a problem with double glazed window to the front of the property, double glazed window to side and wooden flooring.
Gym
Window to the front of the property, fire door to the side to access double garage and stairs leading the second floor.
Double Garage
Power and lighting with two electric opening doors and large upper store area with potential for a cinema room or annex.
First Floor Landing
Two double glazed windows to front, under stairs storage cupboard.
Landing
Two double glazed windows to front, under stairs storage cupboard.
max Master Bedroom
7.64m (25") x 5.02m (16'4")
A wonderful room with double glazed window to front aspect, two double glazed French doors to views over the garden area with cast Juliet balconies, underfloor heating and wooden flooring.
Dressing Room
3.56m (11'6") x 2.38m (7'8")
with dual double wardrobes, with hanging rails and shelves, underfloor heating and a double-glazed window facing the front of the property.
En-suite
Fitted with four-piece white suite comprising free standing roll top bath, large wash hand basin set in vanity wall mounted unit and low-level WC, tiled splashbacks, tall wall mounted storage cupboard, two double glazed windows facing the front of the property, heated towel rail, under floor heating and tiled flooring.
Bedroom Two
4.34m (14'2") x 3.67m (12')
Two double glazed windows facing the front of the property, underfloor heating, wooden flooring and door to:
Dressing Room
2.46m (8') x 1.85m (6")
With dual double wardrobes, with hanging rails and shelves and underfloor heating with second door to:
En-suite
Fitted with three-piece white suite comprising wash hand basin set in vanity unit, shower cubicle and low-level WC, tiled splashbacks, heated towel rail, underfloor heating and tiled flooring.
Bedroom Three
4.62m (15'1") x 3.75m (12'3") max
Double glazed window to rear of the property, underfloor heating and wooden flooring with door to:
En-suite
Fitted with three-piece white suite comprising shower cubicle, wash hand basin set in vanity unit, low level WC, tiled splashbacks, window to rear of the property, underfloor heating and tiled flooring.
Bedroom Four
4.34m (14'2") x 3.67m (12")
Window to rear of the property, under floor heating and wooden flooring.
Family Bathroom
3.87m (12'6") x 3.30m (10'8")
Fitted with four-piece white suite comprising free standing roll top bath, built in storage area with wash hand basin set in and low-level toilet and walk in shower cubicle, tiled splashbacks, frosted double glazed window to rear of the property, under floor heating, heated towel rail and tiled flooring. .
Second Floor
Landing Double glazed window to front of property.
Bedroom Five
5.57m (18'2") x 5.03m (16'4")
Double glazed window to front of the property and beautiful shaped room with eaves.
Hobby Room
Fitted with power and lighting potential craft room, walk-in wardrobe or security room.
Bedroom Six
5.57m (18'2") x 5.02m (16'4")
Double glazed window to front of the property and beautiful shaped room with eaves.
Shower Room
2.97m (9'7") x 2.66m (8'7")
Double glazed window to rear and plumbing installed for installation of a bathroom/shower room.
Outside
A fantastic location within the ever-popular village of Doddington with views over the countryside. This stunning property with mature hedging offers a large driveway for multiple vehicles, the driveway is mainly laid to gravel and a wooden 5 bar entrance gate.
A side gate allows access to a generous sized enclosed garden, which extends to the rear and side of the property. Shrub borders to the rear and side of the garden. There is also a very well-maintained decked area, with planted shrubs and flowers in front, A fantastic space to unwind.
To the rear of the garden there is also a timber-built summer house which is the perfect space for socialising and currently acts as a internal bar area with undercover outdoor terrace. As well as timber built shed to the side of the property surrounded by gravel and another side gate allowing access to the front of the property.
To the rear of the garden there is also a timber built summer house which is the perfect space for socialising.
As well as timber built shed to the side of the property surrounded by gravel and another side gate allowing access to the front of the property.
NOTE TO PURCHASERS
THESE PARTICULARS ARE ISSUED IN GOOD FAITH BUT DO NOT CONSTITUTE REPRESENTATIONS OF FACT OR FORM PART OF ANY OFFER OR CONTRACT. THE MATTERS REFERRED TO IN THESE PARTICULARS SHOULD BE INDEPENDENTLY VERIFIED BY PROSPECTIVE BUYERS OR TENANTS. NEITHER WELLINGTONWISE NOR ANY OF ITS EMPLOYEES OR AGENTS HAS ANY AUTHORITY TO MAKE OR GIVE ANY REPRESENTATION OR WARRANTY WHATEVER IN RELATION TO THIS PROPERTY.










