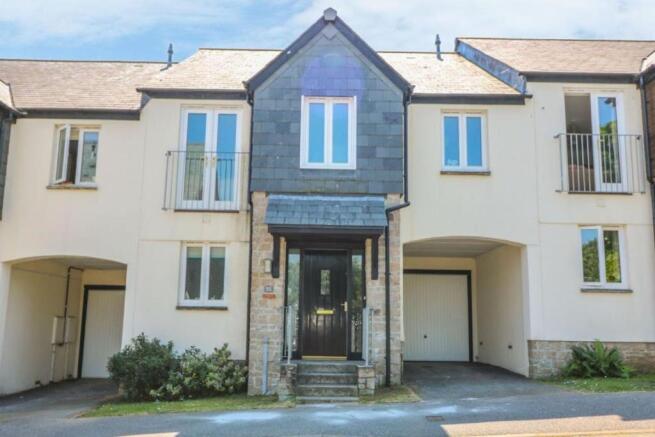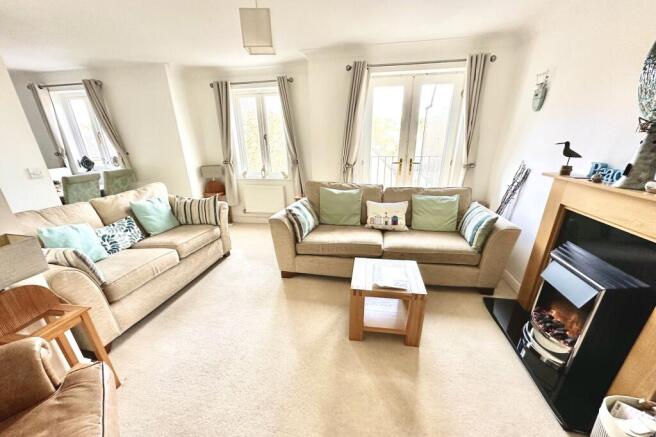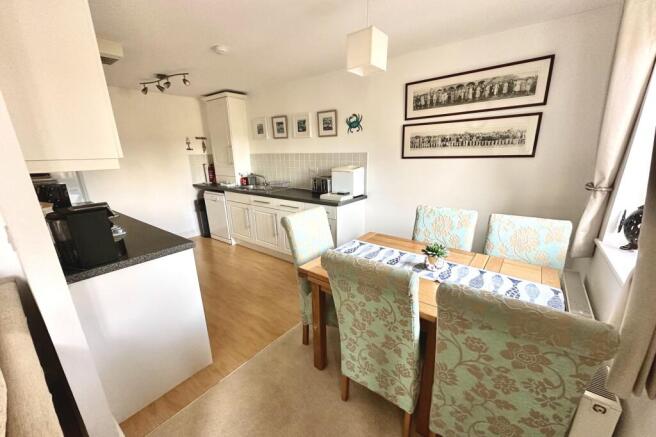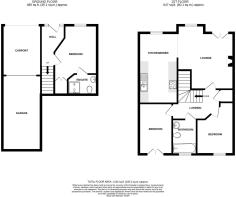Calver Close, Penryn, TR10

- PROPERTY TYPE
Terraced
- BEDROOMS
3
- BATHROOMS
2
- SIZE
1,132 sq ft
105 sq m
- TENUREDescribes how you own a property. There are different types of tenure - freehold, leasehold, and commonhold.Read more about tenure in our glossary page.
Freehold
Key features
- Modern family home.
- Short walk from Penryn town & amenities
- Ground floor bedroom with en suite and built in wardrobe
- Light and spacious open-plan living room & well-appointed kitchen
- Enclosed southerly facing lawned garden
- Integrated cover parking and single garage
Description
THE PROPERTY
Number 53 is extremely well-presented and being as it is a “holiday home” the buyer has the option to purchase fixtures, fittings, furniture and even a hot tub. On the ground floor there is a double bedroom with en-suite facilities plus two further double bedrooms on the first floor. An open-plan living space is also on the first floor and the well-designed kitchen links nicely to the dining area that in turn opens into the seating area. Quiet and full of natural light. Please do watch our walk-through, talk-through video tour.
THE LOCATION
Calver Close is a small development of modern properties located in the heart of Penryn town; ideally situated for access to all local amenities including bespoke shops, local stores, pharmacy, galleries, bars, delicatessen and much more. The university campus at Tremough is located just a 10-15-minute walk away with an out of town supermarket just a couple of miles away. Penryn is one of Cornwall's oldest towns, having received its first charter in 1236; a town full of surprises and surrounded by beautiful countryside. The building of Glasney College in 1265 put the town on the map then the arrival of Falmouth and Exeter University more recently has turned Penryn into a buzzing and vibrant town with a diverse community.
EPC Rating: C
ACCOMMODATION IN DETAIL
(ALL MEASUREMENTS ARE APPROXIMATE)
HALLWAY
Through the front door into the wide hallway providing a great space for coats/jackets and shoes. Stairs to the first floor and door to …...
BEDROOM ONE
11' 5" x 10' (3.48m x 3.05m) Max measurements Irregular shaped room. Double glazed window to front. Built-in wardrobe, radiator, power points and TV point. Door to….
EN SUITE SHOWER ROOM
Comprising a white suite with glazed sliding doors to a shower cubicle with chrome thermostatically controlled boiler fed shower. White marble effect wall tiles. A white pedestal hand wash basin and low-level flush WC. Extractor fan. Radiator.
FIRST FLOOR
From the entrance hallway stairs to the first floor...
LANDING
A lovely galleried landing providing access to the living room, kitchen/diner, two bedrooms, family bathroom and two storage cupboards. Access to the loft.
LIVING ROOM
15' 1" (4.6m ) reducing to 10' 6" (3.2m). 13' 7" x 10' 2" (4.16m x 3.12m) L shaped lovely and light with a front aspect double glazed window and French inwardly opening doors with a Juliette balcony. Electric real flame effect fire with wooden surround. Power points. Telephone point. TV and Sky cabling (subject to subscription). Radiator.
KITCHEN/DINING ROOM (2.64m x 5.05m)
Modern kitchen with white doors to the base, drawer and eye level units. Mottled grey tiled splashback with a black stone effect work surface. Inset one and a half stainless steel sink and drainer and mixer tap. Wall cupboard housing the gas boiler fuelling radiator central heating and hot water supply. Built-in cooker with matching hob and extractor fan over. Space for white goods. The dining space has a double glazed window to the front. Power points. Radiator.
BEDROOM TWO (2.59m x 3.63m)
Double glazed window overlooking the rear garden. Alcove space for a wardrobe. Power points. Radiator.
BEDROOM THREE (2.36m x 2.49m)
French doors opening inwards providing access to the rear garden and patio. Power points.
BATHROOM (1.73m x 2.49m)
White bathroom suite comprising bath, low level push button flush WC and pedestal hand wash basin. Shaver point and extractor fan. Obscure glazed window to rear. Partial wall tiling.
AGENTS NOTE
There is currently an annual estate charge of £150 per annum. Plymouth Block Management are the managing agent Email:
Front Garden
Low maintenance gravelled garden.
Rear Garden
Enclosed with fencing to all sides and with gravelled for easy maintenance. Hot tub (available by separate negotiation). Rear gate for access.
Brochures
Property Brochure- COUNCIL TAXA payment made to your local authority in order to pay for local services like schools, libraries, and refuse collection. The amount you pay depends on the value of the property.Read more about council Tax in our glossary page.
- Band: B
- PARKINGDetails of how and where vehicles can be parked, and any associated costs.Read more about parking in our glossary page.
- Yes
- GARDENA property has access to an outdoor space, which could be private or shared.
- Front garden,Rear garden
- ACCESSIBILITYHow a property has been adapted to meet the needs of vulnerable or disabled individuals.Read more about accessibility in our glossary page.
- Ask agent
Calver Close, Penryn, TR10
Add an important place to see how long it'd take to get there from our property listings.
__mins driving to your place
Get an instant, personalised result:
- Show sellers you’re serious
- Secure viewings faster with agents
- No impact on your credit score
Your mortgage
Notes
Staying secure when looking for property
Ensure you're up to date with our latest advice on how to avoid fraud or scams when looking for property online.
Visit our security centre to find out moreDisclaimer - Property reference 822cb185-31bb-49bc-b16a-fd852a2a26b8. The information displayed about this property comprises a property advertisement. Rightmove.co.uk makes no warranty as to the accuracy or completeness of the advertisement or any linked or associated information, and Rightmove has no control over the content. This property advertisement does not constitute property particulars. The information is provided and maintained by Heather & Lay, Falmouth. Please contact the selling agent or developer directly to obtain any information which may be available under the terms of The Energy Performance of Buildings (Certificates and Inspections) (England and Wales) Regulations 2007 or the Home Report if in relation to a residential property in Scotland.
*This is the average speed from the provider with the fastest broadband package available at this postcode. The average speed displayed is based on the download speeds of at least 50% of customers at peak time (8pm to 10pm). Fibre/cable services at the postcode are subject to availability and may differ between properties within a postcode. Speeds can be affected by a range of technical and environmental factors. The speed at the property may be lower than that listed above. You can check the estimated speed and confirm availability to a property prior to purchasing on the broadband provider's website. Providers may increase charges. The information is provided and maintained by Decision Technologies Limited. **This is indicative only and based on a 2-person household with multiple devices and simultaneous usage. Broadband performance is affected by multiple factors including number of occupants and devices, simultaneous usage, router range etc. For more information speak to your broadband provider.
Map data ©OpenStreetMap contributors.





