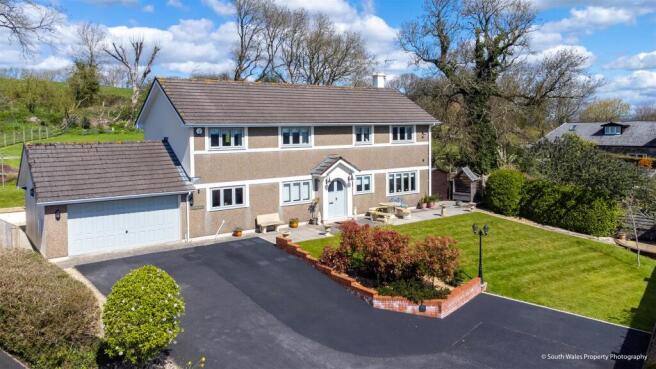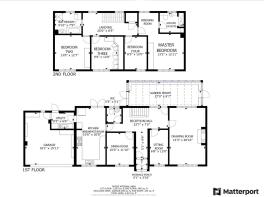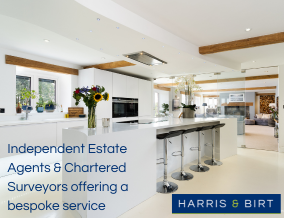
Church View, Llanblethian

- PROPERTY TYPE
Detached
- BEDROOMS
4
- BATHROOMS
2
- SIZE
2,037 sq ft
189 sq m
- TENUREDescribes how you own a property. There are different types of tenure - freehold, leasehold, and commonhold.Read more about tenure in our glossary page.
Freehold
Key features
- Beautifully Appointed Detached House
- Four Living Rooms and Kitchen/Breakfast Room
- Four Double Bedrooms and Two Bathrooms
- Integral Double Garage and Driveway Parking
- Tucked Away Location with Gated Driveway
- Mains Gas Fired Central Heating
- Pretty Front and Rear Gardens
- Additional Grass Paddock to Rear
- Lovely Views to Front and Rear
- Easy Access to Cowbridge Town
Description
Although the property is on the very edge of the open countryside with myriad countryside walks, often with sightings of red kites and buzzards, it is still within easy reach of the Llanblethian village facilities including the parish church, reopening Cross Inn, Glyndwr Vineyard and village hall. In the adjoining market town of Cowbridge are excellent local facilities and include schooling of high reputation for all ages, wide range of shops both national and local, library, health centre, sporting and recreational facilities including tennis club, squash club, bowls club, cricket club etc. Llanblethian is situated very much in the heart of the Vale of Glamorgan and surrounded by some delightful countryside with the Heritage Coastline just a few miles to south. Easy access to the good local road network brings major centres including the capital city of Cardiff, Newport, Swansea, Bridgend etc all within comfortable commuting distance.
Accommodation -
Ground Floor -
Entrance Porch - 1.55m x 1.17m (5'1 x 3'10) - Pitched roof. Arched double timber storm doors with leaded inset. Ceramic tiled floor.
Entrance Hall - 1.55m x 2.97m (5'1 x 9'9) - Georgian style half glazed inner doorway with side screen. Dado rail. Archway through to reception hall.
Reception Hall - 6.88m x 2.26m (22'7 x 7'5) - Straight stairway to first floor. Radiator cabinet. Dado rail. Half glazed door giving views over and leading to the rear terrace and garden via the garden room.
Cloakroom - 1.65m x 1.55m (5'5 x 5'1) - Modern suite in white comprising low level WC and pedestal wash hand basin. Walls tiled. Tiled floor. Opaque glazed window.
Drawing Room - 4.04m x 6.35m (13'3 x 20'10) - A fine principal reception room stretching the full depth of the property with views to both front and rear. To the front a range of four windows look out over the front garden and towards the parish church whilst a range of windows to the rear overlook the garden and adjoining paddock. Two wall light points. Decorative plaster work including dado rail, cornice and ceiling moldings. Imposing brick lined fireplace with electric fire set in traditional dog basket set on marble hearth with marble surround and Adam style carved mantle.
Dining Room - 3.05m x 3.61m (10'0 x 11'10) - Triple window enjoying views over the front garden towards the parish church and beyond.
Sitting Room - 2.03m x 3.96m (6'8 x 13'0) - Enjoying the same delightful front views as the dining room. Radiator cabinet.
Kitchen/Breakfast Room - 3.20m x 6.30m (10'6 x 20'8) - Particularly well appointed with an extensive range of oak style wall and base units with ample granite effect work surfaces. Tiling and lighting between wall and base units. Features include built under Bosch dishwasher with décor panel, 1.5 bowl sink unit, range finished in grey comprising gas hob and electric oven with stainless steel backplate and filter set into matching stainless steel canopy over. Space for American style fridge/freezer. Tiled floor. Window enjoying views over the front garden and church beyond. The breakfast area features a matching ceramic tiled floor and has ample space for breakfast table and chairs. French doors lead out to the rear terrace and garden and enjoy rural views. Inset ceiling lighting to kitchen and breakfast area.
Utility Room - 2.51m x 1.98m (8'3 x 6'6) - Tiled floor to match kitchen. Washing machine, fridge and freezer to remain. Wall to wall work surface to match kitchen with matching units and tiling. Range of wall cupboards. Stainless steel single drainer sink unit. Half glazed doorway leading out to the garden. Internal doorway to garage.
Garden Room - 8.23m x 2.62m (27'0 x 8'7) - A most impressive recent addition to the property featuring a mono-pitch tinted glass roof and fully glazed on three sides to enjoy lovely views over the garden and paddock. Window set on dwarf wall with granite effect window sill. Glazed double doors lead out to the rear terrace to one side. Single doorway out to the garden. Heatmiser underfloor heating and two independent Dimplex thermostatic electric radiators.
First Floor -
Landing - 6.10m x 2.57m (20'0 x 8'5) - Pleasantly light with two windows overlooking the rear garden and paddock beyond. Extra features include dado rail, cornice and central mouldings. Radiator cabinet. Shelved airing cupboard with internal light.
Master Suite Bedroom One - 4.01m x 3.94m (13'2 x 12'11) - Triple window enjoying views over the front garden and countryside beyond. Beech five door wardrobe with central mirror. Open plan to;
Master Suite Dressing Area - 2.49m x 2.21m'' (8'2" x 7'3'') - Open plan to the bedroom and enjoying views over the rear garden and fields beyond. En-suite is:
Master Suite Bathroom One - 2.67m x 2.21m (8'9" x 7'3") - Luxuriously fitted with modern suite in white comprising oversized Kudos shower cubicle tiled internally including tiled seat and with light and extractor over. Wash hand basin set into granite effect vanity unit with drawers and cupboards under and low level WC with concealed cistern. Tiled floor. Walls fully tiled. Spotlighting to ceiling. Opaque glazed window.
Bedroom Two - 3.96m x 3.84m (13'0 x 12'7) - Triple window enjoying the rural front outlook. Beech four door wardrobes.
Bedroom Three - 2.90m x 3.66m (9'6 x 12'0) - Measurements include six door run of wall to wall cream cupboard wardrobes. Triple window enjoying lovely front views.
Bedroom Four - 2.51m x 3.66m (8'3 x 12'0) - Same delightful views as master bedroom. Telephone point. Access to fully boarded roof space.
Bathroom Two - 3.00m x 2.36m (9'10 x 7'9) - Fitted with luxury modern Heritage suite in white comprising panelled bath with central taps and hand shower, pedestal wash hand basin, low level WC, Kudos shower cubicle with electric Mira shower. Walls fully tiled to shower area and half tiled elsewhere. Opaque glazed window. Radiator/towel rail.
Outside - A fine pair of entrance gates at the head of the cul-de-sac leads to just two properties. Tarmacadam driveway leads to the garage (19'3" x 17'6") max. Slightly L shaped. Challenger electric up and over door. Wall mounted Worcester boiler gas boiler. Electric light and power. Window to rear garden. Internal doorway to utility room.
The front garden is laid principally to lawn with shrubs and front boundary wall with inset archway features. Pathway to front door with two paved front terraces enjoying the wide ranging views over the parish church and countryside beyond. Tucked away in the corner of the garden is a semi circular paved terrace ideally situated for the late afternoon sun. Paved courtyard to side with shed etc. Shed on the other side of the house as well. To the rear of the house there is a sitting area running the full width of the house and laid partly to Cotswold chippings and with access directly from the garden room and utility room. Short flight of easy graded steps leads up to the lawned area with well stocked flower and shrub borders and attractive paved dining terrace. Adjoining the garden is the paddock (about 846sqm). Fenced on three sides.
Services - Mains water, gas, electricity and drainage. Central heating by natural gas. New Worcester boiler installed.
Directions - From our offices at 67 High Street, Cowbridge, turn right and proceed down the high street at the end turn left and up the hill onto the Llantwit Major Road. Turn left at the Cross Inn and as you enter Llanblethian turn first left into Church View. At the top of the cul-de-sac a private driveway leads to two detached houses. Ash Tree House is the second house.
Brochures
Church View, LlanblethianBrochure- COUNCIL TAXA payment made to your local authority in order to pay for local services like schools, libraries, and refuse collection. The amount you pay depends on the value of the property.Read more about council Tax in our glossary page.
- Band: H
- PARKINGDetails of how and where vehicles can be parked, and any associated costs.Read more about parking in our glossary page.
- Yes
- GARDENA property has access to an outdoor space, which could be private or shared.
- Yes
- ACCESSIBILITYHow a property has been adapted to meet the needs of vulnerable or disabled individuals.Read more about accessibility in our glossary page.
- Ask agent
Church View, Llanblethian
Add an important place to see how long it'd take to get there from our property listings.
__mins driving to your place
Get an instant, personalised result:
- Show sellers you’re serious
- Secure viewings faster with agents
- No impact on your credit score
Your mortgage
Notes
Staying secure when looking for property
Ensure you're up to date with our latest advice on how to avoid fraud or scams when looking for property online.
Visit our security centre to find out moreDisclaimer - Property reference 33621821. The information displayed about this property comprises a property advertisement. Rightmove.co.uk makes no warranty as to the accuracy or completeness of the advertisement or any linked or associated information, and Rightmove has no control over the content. This property advertisement does not constitute property particulars. The information is provided and maintained by Harris & Birt, Cowbridge. Please contact the selling agent or developer directly to obtain any information which may be available under the terms of The Energy Performance of Buildings (Certificates and Inspections) (England and Wales) Regulations 2007 or the Home Report if in relation to a residential property in Scotland.
*This is the average speed from the provider with the fastest broadband package available at this postcode. The average speed displayed is based on the download speeds of at least 50% of customers at peak time (8pm to 10pm). Fibre/cable services at the postcode are subject to availability and may differ between properties within a postcode. Speeds can be affected by a range of technical and environmental factors. The speed at the property may be lower than that listed above. You can check the estimated speed and confirm availability to a property prior to purchasing on the broadband provider's website. Providers may increase charges. The information is provided and maintained by Decision Technologies Limited. **This is indicative only and based on a 2-person household with multiple devices and simultaneous usage. Broadband performance is affected by multiple factors including number of occupants and devices, simultaneous usage, router range etc. For more information speak to your broadband provider.
Map data ©OpenStreetMap contributors.





