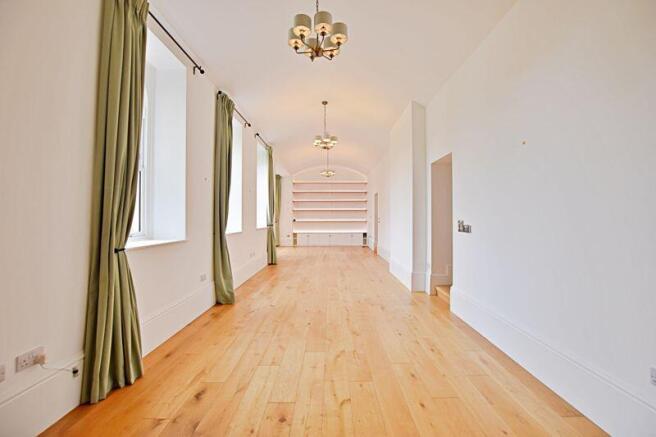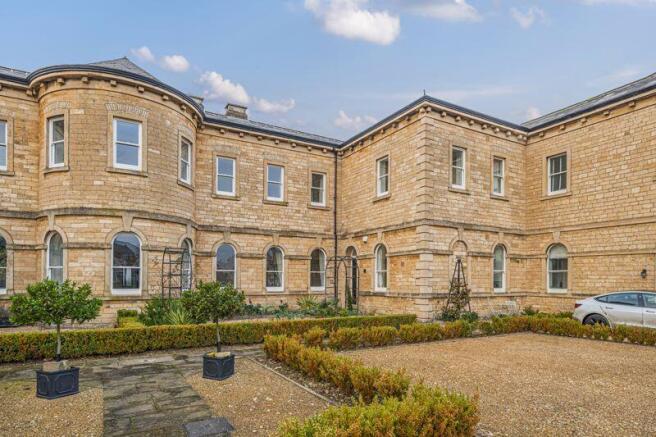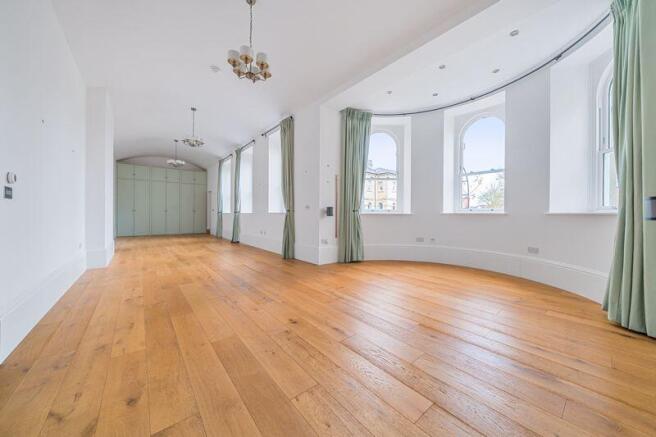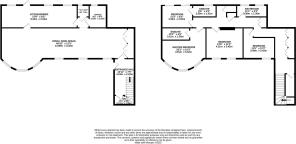
Medland Drive, Bracebridge Heath, Lincoln

- PROPERTY TYPE
Character Property
- BEDROOMS
4
- BATHROOMS
3
- SIZE
Ask agent
- TENUREDescribes how you own a property. There are different types of tenure - freehold, leasehold, and commonhold.Read more about tenure in our glossary page.
Freehold
Key features
- Grade II Listed
- Impressive Features Throughout
- 45'10" x 11'3" Living Space
- 27'8" x 8'3" Kitchen Diner
- Office/Snug
- 4 Double Bedrooms
- 2 En-Suites & Family Bathroom
- Bespoke Features & Fittings
Description
This property has an open plan layout and has many features including high ceilings with some totalling nearly 12ft, light and airy space, deep window sills, coving and skirting boards, parking and double glazing throughout. Accommodation briefly comprises 13'11" x 7'5" entrance hall, downstairs WC, open plan living space measuring 45'10" x 11'3", 27'8" x 8'3" kitchen diner, utility area and office/snug to the ground floor.
Rising to the first floor, there are 4 double bedrooms with en-suites to the master bedroom and bedroom 4, a family bathroom, and the landing area providing storage space.
To the rear of the property there is an enclosed landscaped garden perfect for relaxing and entertaining. To the front of the property there is a gravel area with parking for 3/4 vehicles.
Upgrades made by the sellers:
Wood flooring downstairs is upgraded 20mm engineered brushed oak suitable for the underfloor heating. The carpet in the upstairs of the property is pure wool. All the internal doors in the property are oak panelled, with several glazed doors downstairs maximising light into enclosed areas.
A tablet- and app-controlled smart heating system allows individual zone control of each underfloor heating zone, as well as radiators and heated towel rails upstairs.
Cat 6 ethernet networking is available throughout the property so that appliances can be hard wired into the network/internet if desired. The house has FTTH up to 1 gigabit per second, which can be connected to the ethernet network. Television is distributed all over the house to locations in every room. The main feed (required for Sky Q UHD) can be selected to go to any of the outlet points. Both satellite and terrestrial TV comes into the house by the same feed.
All the windows and external doors were replaced in June 2024 and comply with the most recent new build standard for thermal efficiency. An extended manufacturer's warranty applies to these features. Original arched lower rear windows have been reinstated. The entire roof was refurbished in 2022, including the installation of new roof insulation and linings to meet current new build standards, and the replacement of all the roof space firebreaks. The party walls at the east and west ends of the property have additional pattressing to allow fitment of the storage cupboards and shelves, and offer increased acoustic insulation.
Bracebridge Heath which is well sought after due to its excellent array of amenities, including pubs, restaurants, individual retail stores, primary school, and walking distance to the Primary Academy and LSST secondary school. Lincoln city centre is only two miles away and is accessible by a regular bus route to and from the city centre. Furthermore, there are good routes to Newark, Sleaford, and further beyond with railway lines to the East Coast Main Line and London Kings Cross.
To arrange a viewing contact Starkey&Brown. Council tax band: E. Freehold.
Open Plan Living Space
47' 8'' x 11' 3'' (14.52m x 3.43m)
Having double glazed windows to front aspect, including a generous bay window, upgraded 20mm engineered brushed oak flooring with underfloor heating, bespoke built-in cupboards, and advanced fully dimmable light fittings. Shelving at the end of the room is lit and controlled by remote control.
Kitchen Diner
28' 2'' x 8' 3'' (8.58m x 2.51m)
Having double glazed windows to rear aspect, double glazed door to rear garden. Upgraded fully fitted kitchen, this includes the units, solid oak worktop, limestone floor suitable for underfloor heating, sink, sanitaryware, drying rack, fridge freezer, and dishwasher. Advanced fully dimmable light fittings.
Utility Room
8' 4'' x 4' 3'' (2.54m x 1.29m)
Having double glazed window to rear aspect, white goods to remain, limestone flooring suitable for the underfloor heating, and solid oak worktop.
Office/Snug
8' 3'' x 7' 4'' (2.51m x 2.23m)
Having double glazed window to rear aspect, 20mm engineered brushed oak flooring suitable for the underfloor heating.
First Floor Landing/Library
The bannister is an original feature of the property that has been extended using parts reclaimed from other areas of the development to fit the new wall structure. Partial loft access has been installed in this room to enable entry to the roof space and an area of storage above this room. Built in units are custom designed.
Master Bedroom
17' 11'' x 11' 3'' (5.46m x 3.43m)
Having double glazed bay window to front aspect, pure wool carpet, custom designed and lit bespoke fitted shelving and cupboards, and advanced fully dimmable light fittings.
En-Suite
12' 0'' x 4' 7'' (3.65m x 1.40m)
Having a large double shower, floating WC, wash hand basin, heated and lit mirror unit, shaver socket, bespoke tiling, custom sanitaryware, and a chrome heated towel rail.
Bedroom 2
13' 6'' x 11' 3'' (4.11m x 3.43m)
Having double glazed windows to front aspect, pure wool carpet, advanced fully dimmable light fittings, bespoke fitted and lit shelving unit and cupboards.
Bedroom 3
11' 5'' x 11' 3'' (3.48m x 3.43m)
Having double glazed window to front aspect and pure wool carpet. Please note, current non-dimmable light switch will be changed to dimmable.
Bedroom 4
13' 1'' x 8' 3'' (3.98m x 2.51m)
Having double glazed windows to rear aspects, pure wool carpets, bespoke light fittings, and advanced fully dimmable light fittings.
En-Suite
Having double glazed obscured window to rear aspect, double shower, floating WC, wash hand basin, bespoke tiling and custom sanitaryware, shaver socket, and chrome heated towel rail.
Family Bathroom
11' 10'' x 4' 10'' (3.60m x 1.47m)
Having double glazed obscured windows to rear aspect, panelled bath with rainfall shower head over, low level WC, wash hand basin, chrome heated towel rail, bespoke tiling, custom sanitaryware, and a shaver socket.
Agents Note
There is a liability for upkeep of the communal areas of the estate that is around £380 per year, payable in 2 instalment
Outside
Both front and rear gardens have been professionally designed and landscaped.
Outside Rear
Having shed/greenhouse with power and an extension to the house Wi-Fi, and separate tool store. The rear garden has solar powered lighting around the seating area, rear gate, and a security light mounted to the wall.
Rear Patio
This has a sunken area with grates that enables a floor level fire pit to be installed. The base plate for a cantilevered parasol is installed in the corner of the patio.
Outside Front
Landscaped garden area and separate area of parking for 3/4 vehicles on own land.
Brochures
Property BrochureFull Details- COUNCIL TAXA payment made to your local authority in order to pay for local services like schools, libraries, and refuse collection. The amount you pay depends on the value of the property.Read more about council Tax in our glossary page.
- Band: E
- PARKINGDetails of how and where vehicles can be parked, and any associated costs.Read more about parking in our glossary page.
- Yes
- GARDENA property has access to an outdoor space, which could be private or shared.
- Yes
- ACCESSIBILITYHow a property has been adapted to meet the needs of vulnerable or disabled individuals.Read more about accessibility in our glossary page.
- Ask agent
Medland Drive, Bracebridge Heath, Lincoln
Add an important place to see how long it'd take to get there from our property listings.
__mins driving to your place
Get an instant, personalised result:
- Show sellers you’re serious
- Secure viewings faster with agents
- No impact on your credit score
Your mortgage
Notes
Staying secure when looking for property
Ensure you're up to date with our latest advice on how to avoid fraud or scams when looking for property online.
Visit our security centre to find out moreDisclaimer - Property reference 12564859. The information displayed about this property comprises a property advertisement. Rightmove.co.uk makes no warranty as to the accuracy or completeness of the advertisement or any linked or associated information, and Rightmove has no control over the content. This property advertisement does not constitute property particulars. The information is provided and maintained by Starkey & Brown, Lincoln. Please contact the selling agent or developer directly to obtain any information which may be available under the terms of The Energy Performance of Buildings (Certificates and Inspections) (England and Wales) Regulations 2007 or the Home Report if in relation to a residential property in Scotland.
*This is the average speed from the provider with the fastest broadband package available at this postcode. The average speed displayed is based on the download speeds of at least 50% of customers at peak time (8pm to 10pm). Fibre/cable services at the postcode are subject to availability and may differ between properties within a postcode. Speeds can be affected by a range of technical and environmental factors. The speed at the property may be lower than that listed above. You can check the estimated speed and confirm availability to a property prior to purchasing on the broadband provider's website. Providers may increase charges. The information is provided and maintained by Decision Technologies Limited. **This is indicative only and based on a 2-person household with multiple devices and simultaneous usage. Broadband performance is affected by multiple factors including number of occupants and devices, simultaneous usage, router range etc. For more information speak to your broadband provider.
Map data ©OpenStreetMap contributors.








