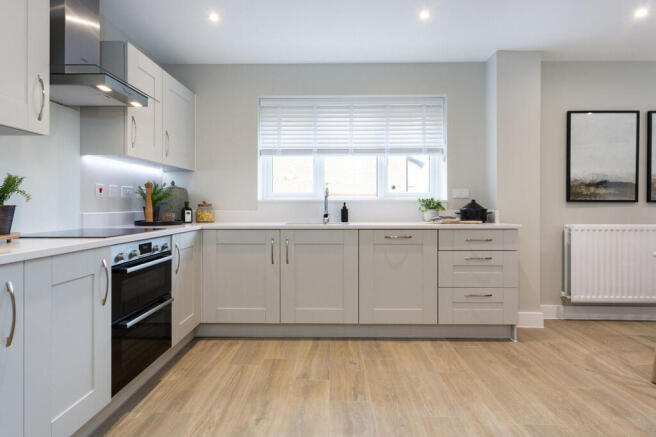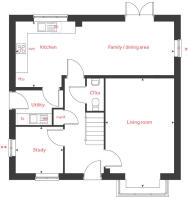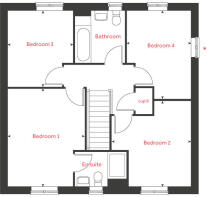Cork Lane, Glen Parva, Leicester, , Leicestershire, LE2 9JR

- PROPERTY TYPE
Detached
- BEDROOMS
4
- SIZE
Ask developer
- TENUREDescribes how you own a property. There are different types of tenure - freehold, leasehold, and commonhold.Read more about tenure in our glossary page.
Freehold
Key features
- 4 double bedrooms
- Integrated appliances
- En-suite to bedroom 1
- Detached garage
- PV solar panels
- Separate study
- Flooring throughout
- Show home available to view
- Ready to move into
- Separate utility with external access
Description
Home 151, The Pembroke-This home is available with a 3% gifted deposit worth £14,399 and £5,000 towards your stamp duty costs. This home benefits from a beautiful upgraded specification worth over £15,500 which includes a upgraded kitchen with integrated appliances, chrome towel warmers to the family bathroom, a shower over the bath, outside tap and socket and luxury flooring throughout. Total savings are worth over £34,899.
Ready to move in, don't miss out, come and view this fabulous new home!
------
With its spacious living areas, aspects of open plan living and considerable light, the Pembroke is a beautiful home, perfectly designed for the flow of family life.
The kitchen/dining/family area which stretches across the broad width of the property will quickly become the heart of your home. This flexible space creates a spacious area in which to eat, entertain or relax and benefits from French Doors leading into the garden. The living room is similarly bright thanks to an attractive square bay.
The ground floor also benefits from a utility room and a study, which creates the perfect space in which to work from home with ease.
Upstairs are four double bedrooms with an en-suite in addition to a family bathroom.
Outside you'll find a single detached garage, a South-West facing garden, 3 parking spaces, a 7kw EV car charger and solar panels included in this property.
This home is situated in a cul-de-sac location shared by three homes, with a blocked paved drive leading to the house.
The Pembroke is a sociable home with excellent connectivity, both between rooms and between the interior and exterior.
Step into our stunning Pembroke show home and discover how perfectly it suits your lifestyle! Experience the blend of modern design, comfort, and functionality, and envision how this beautiful space can be your perfect home. No appointments required!
------
This home has an upgraded specification , worth over £15,500
- Upgraded kitchen
- Integrated appliances
- Chrome downlights to the kitchen
- Chrome downlights to the family bathroom
- Chrome towel warmers to the family bathroom
- Shower over the bath
- Outside tap
- External socket
- Luxury flooring throughout
------
Reserve your new home with just a £99 Reservation fee!
This home is available exclusively for outright purchase and is not offered under shared ownership schemes.
Move with ease with our 100% Part exchange scheme. *
Please note, solar panels are provided with each home. Placement on the solar panels are dependent on the roof design and plot position.
The floorplan has been produced for illustrative purposes only. Room sizes shown are between arrow points as indicated on plan. The dimensions have tolerances of + or -50mm and should not be used other than for general guidance. If specific dimensions are required, enquiries should be made to the sales consultant. The floor plans shown are not to scale. Measurements are based on the original drawings. Slight variations may occur during construction.
†Home Exchange is available on selected homes only. Acceptance is at our sole discretion and not all properties are suitable. We reserve the right to refuse to agree to Home Exchange of your current home and we are under no obligation to give reasons why. Home Exchange may not be available in conjunction with any other offer and is also subject to the terms of your Reservation Agreement with us. As a guide, your current home must not be worth more than 75% of the value of your chosen Linden home. Reservation fees may vary. For full terms and conditions please click here."
‡Smooth Move is available on selected new Linden homes only. Acceptance is at our sole discretion. We reserve the right to refuse to agree to Smooth Move and we are under no obligation to give reasons why. We will instruct local estate agents to undertake an independent valuation and marketing advice for your current home before we make you a proposal on a marketing price for your home. The realistic sale price may be lower than an initial marketing price and is based on a sale within a specified timescale fixed by us. You have the final say at the price at which the property is marketed, but Smooth Move will not be available if the price at which you wish to market your current home is higher than we think is realistic or the timescale is too long. You must agree: 1. No party is currently negotiating to purchase your current home 2. No introduction has already been made by another party 3. Not to instruct another estate agent to sell your current home. You may need to leave a full set of keys and agree to access accompanied viewings for potential buyers with the appointed estate agents. You agree that Linden Homes will determine which estate agent is instructed and the terms of that appointment. It is not guaranteed that a buyer will be found for your current home or that any buyer will be willing to pay the price you want. Linden Homes may continue to market your chosen Linden home and reserves the right to take a reservation on this home until the sale of your current home to a third party is agreed and you pay the reservation fee on your chosen Linden home. In this case, if available, an alternative home may be offered, but there is no obligation on either party to proceed with Smooth Move. Any sale of your current home to a third-party buyer is at a price approved by you. A reservation fee is payable to Linden Homes for the purchase of your chosen Linden home at the agreed price, when you agree a sale on your current home. You agree only to confirm agreement of sale with a purchaser who can achieve an exchange within 35 days and who has been financially qualified to proceed with the purchase of your current home. On the simultaneous legal completion of the sale of your current home and the purchase of your new Linden home, we will pay the estate agents fees. Please note your buyer could cancel prior to legal exchange of contracts for the sale of your current home. In this instance, Linden Homes retains the right to cancel the purchase of your chosen home and retain the agreed proportion of the reservation fee in accordance with your reservation agreement. We reserve the right to withdraw Smooth Move if an acceptable buyer is not found within the specified period. Should we secure a purchaser for your current home on your behalf and you do not proceed to purchase a Linden home, you may be liable to pay all Estate Agent fees. Reservation fees may vary dependent upon the location of your new Linden home. An upfront fee of £500 is required, all of which is refundable against the reservation fee and purchase price of your new Linden home. If you choose not to purchase, Linden Homes will retain up to fifty percent of the fee to cover reasonable administrative and other costs incurred in processing and holding the reservation. Smooth Move is available on selected plots only.
Room Dimensions
- Kitchen/Dining - 8.07 x 3.36 26' 6" x 11' 0"
- Living room - 5.47 x 3.49 18' 0" x 11' 5"
- Study - 2.40 x 2.35 7' 11" x 7' 9"
- Bedroom 1 - 4.29 x 3.38 14' 1" x 11' 1"
- Bedroom 2 - 3.72 x 3.46 12' 2" x 11' 4"
- Bedroom 3 - 3.38 x 2.86 11' 1" x 9' 4"
- Bedroom 4 - 3.93 x 2.81 12' 9" x 9' 2"
- COUNCIL TAXA payment made to your local authority in order to pay for local services like schools, libraries, and refuse collection. The amount you pay depends on the value of the property.Read more about council Tax in our glossary page.
- Ask developer
- PARKINGDetails of how and where vehicles can be parked, and any associated costs.Read more about parking in our glossary page.
- Yes
- GARDENA property has access to an outdoor space, which could be private or shared.
- Yes
- ACCESSIBILITYHow a property has been adapted to meet the needs of vulnerable or disabled individuals.Read more about accessibility in our glossary page.
- Ask developer
Energy performance certificate - ask developer
Cork Lane, Glen Parva, Leicester, , Leicestershire, LE2 9JR
Add an important place to see how long it'd take to get there from our property listings.
__mins driving to your place
Get an instant, personalised result:
- Show sellers you’re serious
- Secure viewings faster with agents
- No impact on your credit score
About Linden Homes
Linden & Bovis – part of the newly-formed Vistry Group – is one of the UK’s leading housebuilders, building award-winning homes across the country in prime locations. Striving to create sustainable new developments, we work with local people to create communities and we’re passionate about building the right homes for our customers. As a responsible developer we are focused on providing new opportunities, support for charity projects, engaging with local actions groups and delivering necessary skills. Terms and conditions apply to all offers and purchase assistance schemes, customers should check www.countrysidehomes.com/ for latest details.
Your mortgage
Notes
Staying secure when looking for property
Ensure you're up to date with our latest advice on how to avoid fraud or scams when looking for property online.
Visit our security centre to find out moreDisclaimer - Property reference 4_151. The information displayed about this property comprises a property advertisement. Rightmove.co.uk makes no warranty as to the accuracy or completeness of the advertisement or any linked or associated information, and Rightmove has no control over the content. This property advertisement does not constitute property particulars. The information is provided and maintained by Linden Homes. Please contact the selling agent or developer directly to obtain any information which may be available under the terms of The Energy Performance of Buildings (Certificates and Inspections) (England and Wales) Regulations 2007 or the Home Report if in relation to a residential property in Scotland.
*This is the average speed from the provider with the fastest broadband package available at this postcode. The average speed displayed is based on the download speeds of at least 50% of customers at peak time (8pm to 10pm). Fibre/cable services at the postcode are subject to availability and may differ between properties within a postcode. Speeds can be affected by a range of technical and environmental factors. The speed at the property may be lower than that listed above. You can check the estimated speed and confirm availability to a property prior to purchasing on the broadband provider's website. Providers may increase charges. The information is provided and maintained by Decision Technologies Limited. **This is indicative only and based on a 2-person household with multiple devices and simultaneous usage. Broadband performance is affected by multiple factors including number of occupants and devices, simultaneous usage, router range etc. For more information speak to your broadband provider.
Map data ©OpenStreetMap contributors.
![DS09074 [LH] Pembroke - Plot 152_web](https://media.rightmove.co.uk/dir/282k/281822/157236065/281822_4_151_IMG_00_0002_max_656x437.jpeg)




