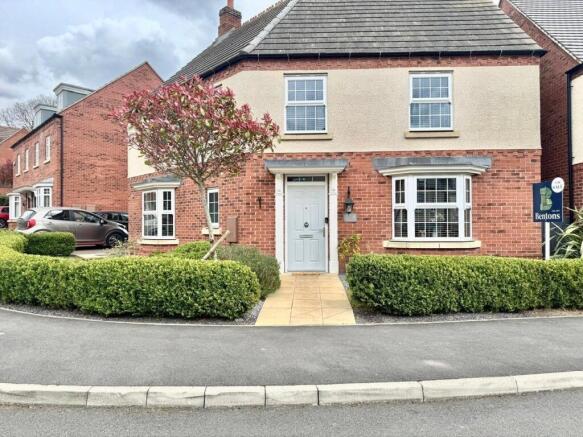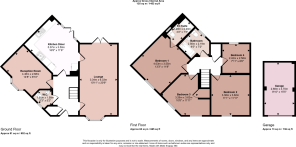
Bluebell Way, Coalville, Leicestershire

- PROPERTY TYPE
Detached
- BEDROOMS
4
- BATHROOMS
2
- SIZE
Ask agent
- TENUREDescribes how you own a property. There are different types of tenure - freehold, leasehold, and commonhold.Read more about tenure in our glossary page.
Freehold
Key features
- Corner Plot with Huge Kerb Appeal
- David Wilson Home
- Four Sizeable Bedrooms
- En-suite and Family Bathroom
- Two Reception Rooms
- Modern Kitchen
- Beautiful Interior
- Energy Rating B
- Council Tax Band E
- Tenure Freehold
Description
Location
Coalville is a town steeped in heritage with an exciting and varied past, as the name suggests, coal mining was a major part of the towns history. As a former mining town, the centre itself has a vast array of independent and national chain shops, pubs, and restaurants centred around the Clock tower which is set some 68ft above pavement level. The town is set in the heart of the National Forest with much picturesque scenery nearby, along with nature walks and easy access onto the A511 A42 and M1. There are also a wide range of primary and secondary schools in and around Coalville to choose from along with independent schooling in nearby Loughborough.
Entrance Hallway
With access via solid composite front door into a welcoming entrance hallway with high quality LVT wood effect flooring, stairs rising to the first floor landing with panelling up the stairs and feature LED lighting, useful built-in coat cupboard and doors off to:
Lounge
A fabulous main reception room spanning the length of the property benefitting from a dual aspect with walk-in bay window to the front and French doors leading directly to the garden. There are recess spotlights and central electric fireplace. Door connecting through to the kitchen.
Dining Room
A highly versatile reception room, ideal as a dining room, second sitting room or playroom, with uPVC bay window to the front elevation and spotlights to the ceiling.
Kitchen
A fitted kitchen comprising a range of gloss fronted wall and base units with laminate worktops, Blanco sink with mixer tap over and freestanding central island with space for breakfast stools beneath. Integrated within the kitchen is an eye level double oven, microwave, five ring gas burner, dishwasher, fridge/freezer and washer dryer. There is high quality Amtico flooring and French doors leading directly to the garden. Connecting door through to the lounge and hallway.
Cloaks WC
Fitted with a two white suite comprising wash hand basin and WC, tiled splashbacks to the wall, tiled effect flooring and obscure glazed window to the front and spotlights to the ceiling.
Landing
With access to loft space, recess spotlights and built-in airing cupboard which houses the large hot water tank with additional space for storage. Doors off to:
Bedroom One
A pleasant main bedroom with uPVC window to the front, recess spotlights to the ceiling and access to en-suite.
En-Suite Shower Room
A contemporary shower with a white suite comprising double shower cubicle with rainwater style shower, wash hand basin, WC, neutral tiling to the walls and tile effect flooring. Obscure glazed window and tall towel heater.
Bedroom Two
A large double room also overlooking the front of the property with uPVC window and recess spotlights to the ceiling.
Bedroom Three
An attractive third bedroom with two feature windows to the front and a generous built-in cupboard with clothes hanging rail and spotlights to the ceiling.
Bedroom Four
A fourth bedroom which overlooks the rear garden with feature panelled wall and spotlights to the ceiling.
Bathroom
Fitted with a three piece contemporary suite comprising panelled with central mixer tap, wash hand basin and WC, tiling to the walls and vinyl to the floor. There is an obscure glazed window and towel heater.
Outside to the Front
The property is situated on a corner plot and has great kerb appeal with a landscaped front garden having box hedging to the boundaries, wide pathway leading to the front entrance door with lawned front garden and slate stone borders. There is a block paved driveway running the length of the property providing off-street parking for two vehicles leading to a single garage with gated access to the rear garden.
Outside to the Rear
The rear garden has been landscaped and includes a patio to the rear of the property with railway sleeper raised borders with LED lights set within the sleepers. Steps lead up to a private rear patio where there is further seating, this is an ideal barbeque area and there is also an outdoor power point for a hot tub. Gated side access to the driveway and garage. Throughout the garden there is lighting, tap and external power.
Extra Information
To check Internet and Mobile Availability please use the following link: checker.ofcom.org.uk/en-gb/broadband-coverage To check Flood Risk please use the following link: check-long-term-flood-risk.service.gov.uk/postcode
Brochures
Particulars- COUNCIL TAXA payment made to your local authority in order to pay for local services like schools, libraries, and refuse collection. The amount you pay depends on the value of the property.Read more about council Tax in our glossary page.
- Band: E
- PARKINGDetails of how and where vehicles can be parked, and any associated costs.Read more about parking in our glossary page.
- Yes
- GARDENA property has access to an outdoor space, which could be private or shared.
- Yes
- ACCESSIBILITYHow a property has been adapted to meet the needs of vulnerable or disabled individuals.Read more about accessibility in our glossary page.
- Ask agent
Bluebell Way, Coalville, Leicestershire
Add an important place to see how long it'd take to get there from our property listings.
__mins driving to your place
Get an instant, personalised result:
- Show sellers you’re serious
- Secure viewings faster with agents
- No impact on your credit score

Your mortgage
Notes
Staying secure when looking for property
Ensure you're up to date with our latest advice on how to avoid fraud or scams when looking for property online.
Visit our security centre to find out moreDisclaimer - Property reference BNT241013. The information displayed about this property comprises a property advertisement. Rightmove.co.uk makes no warranty as to the accuracy or completeness of the advertisement or any linked or associated information, and Rightmove has no control over the content. This property advertisement does not constitute property particulars. The information is provided and maintained by Bentons, Melton Mowbray. Please contact the selling agent or developer directly to obtain any information which may be available under the terms of The Energy Performance of Buildings (Certificates and Inspections) (England and Wales) Regulations 2007 or the Home Report if in relation to a residential property in Scotland.
*This is the average speed from the provider with the fastest broadband package available at this postcode. The average speed displayed is based on the download speeds of at least 50% of customers at peak time (8pm to 10pm). Fibre/cable services at the postcode are subject to availability and may differ between properties within a postcode. Speeds can be affected by a range of technical and environmental factors. The speed at the property may be lower than that listed above. You can check the estimated speed and confirm availability to a property prior to purchasing on the broadband provider's website. Providers may increase charges. The information is provided and maintained by Decision Technologies Limited. **This is indicative only and based on a 2-person household with multiple devices and simultaneous usage. Broadband performance is affected by multiple factors including number of occupants and devices, simultaneous usage, router range etc. For more information speak to your broadband provider.
Map data ©OpenStreetMap contributors.





