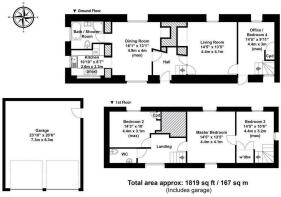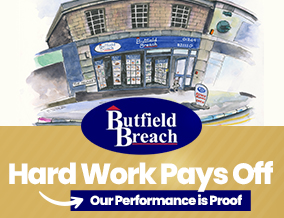
Park Lane, Cherhill

- PROPERTY TYPE
Detached
- BEDROOMS
4
- BATHROOMS
2
- SIZE
Ask agent
- TENUREDescribes how you own a property. There are different types of tenure - freehold, leasehold, and commonhold.Read more about tenure in our glossary page.
Freehold
Key features
- FOUR BEDROOMS
- THIRD OF AN ACRE
- DOUBLE GARAGE
- WORKSHOP
- LARGE GARDEN
- PERIOD FEATURES
- VILLAGE LOCATION
- CENTRAL HEATING
- FOUR PIECE BATHROOM
- PRIVATE PLOT
Description
This Grade II listed period home (dating back to the 1600s) offers exceptional character and charm.
The interior showcases a wealth of original features, including exposed beams and trusses, stonework, leaded light windows, bespoke fittings, fireplaces (one being an impressive Inglenook), and a vaulted ceiling in the main bedroom. Accommodation is highly versatile, with two separate staircases.
On the ground floor, there is an entrance hall, a dual-aspect living room, a living/dining room, a fitted kitchen, a study/guest bedroom, and a four-piece bathroom. Upstairs, three double bedrooms are supported by a cloakroom and landing. The home also features a historic well and is centrally heated, blending period charm with practical living.
Cherhill Village - The village of Cherhill is placed in what is known locally as a golden area of Villages. Close by are Calstone, Heddington, Stockley, Compton Bassett, Calstone Wellington, Hilmarton and Goatacre. The village is famous for The White Horse and the Lansdowne Monument both placed on a hilltop above the village. The village has a primary school, village hall, play area, cafe, and a village pub.
Access & Areas Close By - The home is placed in the village of Cherhill. It is surrounded by some of the most beautiful countryside Wiltshire has to offer. From here as you travel east you pass Historic Avebury and then to Marlborough. This route also takes you to the M4 eastbound to London. To the west is Calne which is steeped in history. Further west is Chippenham, Bath and the M4 westbound. A short trip south takes you to North Wilts Golf Course, a Nature Reserve and Devizes famous for Caen Hill Locks and canal. Routes south take you onto Salisbury and the coast.
Open Porch - The porch has an ornamental wall and timber posts.
Hall - The hall has exposed stone work, beams and a feature recess for display or seating and under stair storage. Flag stone floor and a staircase rises to the first floor.
Family Living Dining Room - 4.90m x 3.99m (16'1 x 13'1) - A dual aspect room with rile floor and windows looking over the gardens. Window seat. There are exposed beams and the focal point of a stone fireplace. The room can happily accommodate a large dining table, chairs and further sizeable items of furniture.
Placed adjacent to the kitchen makes ideal for interaction with family and guests. There uis access to the kitchen and to the large four piece bathroom.
Fitted Kitchen - 3.30m x 2.62m (10'10 x 8'7) - Another dual aspect room with windows offering garden views. There is a selection of gloss wall and floor cabinets with wood block work surfaces. These include bespoke built timber store cupboards. Inset is a five ring induction hob, electric oven and cooker hood. Integrated fridge, washing machine and dish washer. Inset enamel sink and drainer.
Four Piece Bathroom - 3.05m x 2.44m (10' x 8') - A spacious bathroom with a privacy glass window and tile finishes. There is a contemporary towel rail radiator and room for display.
The suite offer a panel enclosed bath with mixer taps and shower attachment, water closet and a vanity cabinet with inset basin. Corner shower cubicle.
Living Room - 4.39m x 4.09m (14'5 x 13'5) - The focal point of the room is an 'Inglenook' with slab hearth, bread oven and timber beam. The windows offer a dual aspect an there is access to the study office/fourth bedroom. There is room for a number of sofas and further living room furniture to complement. The room features exposed stonework, timbers and timber beams.
Office Study/Bedroom Four - 4.39m x 3.02m (14'5 x 9'11) - Windows offer dual aspect garden views. There is an extra exterior access door. This means that there is no need to enter the main home if the room was used as a home office for visiting clients. A staircase leads to the upper floor bedroom three.
First Floor Landing - A window offers far reaching rural views. Doors open to bedrooms one and two plus to the first floor cloakroom. There is exposed stonework and timber beams.
First Floor Cloakroom - Water closet and a wash basin with storage under.
Bedroom Two - 4.34m x 3.05m (14'3 x 10') - A window offers garden views. Exposed stonework and timber beams. Feature fireplace. There is room for a super king size bed and extra furniture.
Bedroom One - 4.39m x 4.09m (14'5 x 13'5) - The room features a high vaulted ceiling. There are exposed beams and trusses. Two windows offer a dual aspect with views over the gardens and far reaching rural views. There is room for a super king size bed and extra furniture. There is a door to bedroom three.
Bedroom Three - 4.39m x 3.20m (14'5 x 10'6) - Two windows offer a dual aspect including far reaching rural views. There are exposed beams and a balustrade with stairs leading down to the study office/bedroom four. There is room for a double bed and extra furnishing.
Exterior - Oulined in a little more detail as follows;
Drive Multi-Vehicle Parking - A gravel drive offers parking for around eight vehicles and would comfortably accommodate camper vans for example. The drive gives access to the double garage workshop and a gate opens to the gardens of the home.
Double Garage Workshop - 7.26m x 6.25m (23'10 x 20'6) - Two electronic roller doors give access from the drive and their is a personal door to the side. There is power, light and a good ceiling height. As a note there are 16 power sockets.
The Gardens - The gardens offer expansive lawns in the main with areas of good privacy. The garden has a good selection of ornamental planting and trees. The gardens offer areas that are perfect for recreation, relaxation and future cultivation.
Close to the home is the feature of a Well, a patio area for outside dining and behind the garage is a log store.
Brochures
Park Lane, CherhillBrochure- COUNCIL TAXA payment made to your local authority in order to pay for local services like schools, libraries, and refuse collection. The amount you pay depends on the value of the property.Read more about council Tax in our glossary page.
- Band: G
- PARKINGDetails of how and where vehicles can be parked, and any associated costs.Read more about parking in our glossary page.
- Garage,Driveway,Off street
- GARDENA property has access to an outdoor space, which could be private or shared.
- Yes
- ACCESSIBILITYHow a property has been adapted to meet the needs of vulnerable or disabled individuals.Read more about accessibility in our glossary page.
- Ask agent
Energy performance certificate - ask agent
Park Lane, Cherhill
Add an important place to see how long it'd take to get there from our property listings.
__mins driving to your place
Get an instant, personalised result:
- Show sellers you’re serious
- Secure viewings faster with agents
- No impact on your credit score
Your mortgage
Notes
Staying secure when looking for property
Ensure you're up to date with our latest advice on how to avoid fraud or scams when looking for property online.
Visit our security centre to find out moreDisclaimer - Property reference 33631371. The information displayed about this property comprises a property advertisement. Rightmove.co.uk makes no warranty as to the accuracy or completeness of the advertisement or any linked or associated information, and Rightmove has no control over the content. This property advertisement does not constitute property particulars. The information is provided and maintained by Butfield Breach, Calne. Please contact the selling agent or developer directly to obtain any information which may be available under the terms of The Energy Performance of Buildings (Certificates and Inspections) (England and Wales) Regulations 2007 or the Home Report if in relation to a residential property in Scotland.
*This is the average speed from the provider with the fastest broadband package available at this postcode. The average speed displayed is based on the download speeds of at least 50% of customers at peak time (8pm to 10pm). Fibre/cable services at the postcode are subject to availability and may differ between properties within a postcode. Speeds can be affected by a range of technical and environmental factors. The speed at the property may be lower than that listed above. You can check the estimated speed and confirm availability to a property prior to purchasing on the broadband provider's website. Providers may increase charges. The information is provided and maintained by Decision Technologies Limited. **This is indicative only and based on a 2-person household with multiple devices and simultaneous usage. Broadband performance is affected by multiple factors including number of occupants and devices, simultaneous usage, router range etc. For more information speak to your broadband provider.
Map data ©OpenStreetMap contributors.








