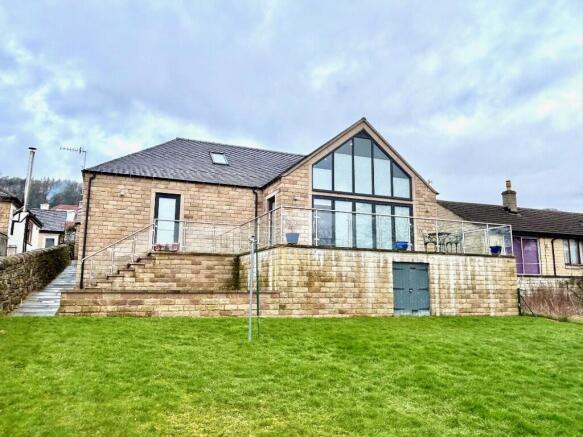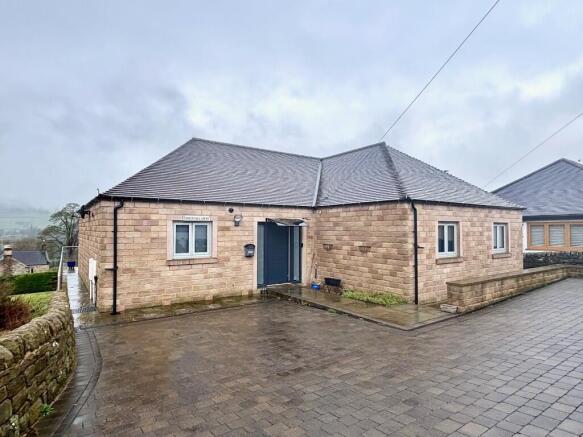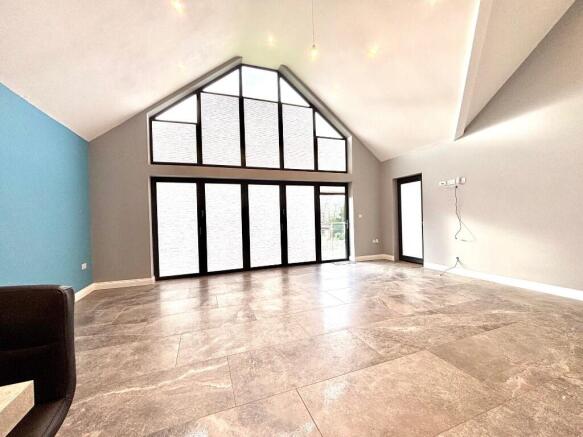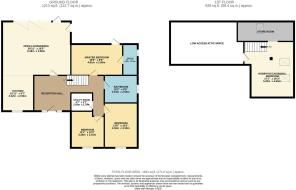
Old Hackney Lane, Matlock, Derbyshire, DE4

- PROPERTY TYPE
Detached Bungalow
- BEDROOMS
3
- BATHROOMS
2
- SIZE
Ask agent
- TENUREDescribes how you own a property. There are different types of tenure - freehold, leasehold, and commonhold.Read more about tenure in our glossary page.
Freehold
Key features
- Modern detached bungalow built in 2021 (very good energy efficiency)
- High quality and contemporary design
- Generously proportioned accommodation, including first floor office or hobby space
- Striking full height glazed gable, high vaulted ceiling
- Zoned under floor heating
- Three bedrooms, two bathrooms, open plan kitchen and living room with bi-fold doors
- Good gardens with stunning views garaging and parking
- Full width balcony terrace with glass balustrade
- Viewing highly recommended
Description
Externally, the garden plot offers ample scope for the hobby gardener and family recreation, which includes a full width balcony terrace and bi-fold doors from the living area.
A closer inspection is recommended to fully appreciate the many merits on offer.
Set back from main thoroughfares yet conveniently situated close to the valley's trunk roads mid way between Matlock and Darley Dale, the property offers ready access to nearby countryside and to local amenities. The recreational delights offered by the Derbyshire Dales and Peak District are readily accessible, as are the larger employment centres of Chesterfield, Sheffield, Nottingham and Derby, each within daily commuting distance.
ACCOMMODATION
A modern front door with full height glazed side panels opens to a...
Reception hallway - where the contemporary style of the home is immediately evident, large ceramic tiles cover the floor and continue throughout much of the ground floor accommodation and have the benefit of zoned under floor heating. There is ample space for occasional furniture and off the hall there is access to the living room, stairs leading off to the first floor and extending to the side the principal bedroom accommodation.
Open plan living dining room - 6.38m x 5m (20' 11" x 16' 5") the measurements not including the adjacent kitchen area. Striking features are the glazed gable wall, which allows views across the gardens and towards the opposing slopes which rise out of the Derwent Valley, and the impressive vaulted ceiling. Bi-fold doors and two separate glazed doors allow indoor / outdoor living and open onto a full width balcony terrace. The generous size affords space to create formal dining and sitting areas.
Fitted kitchen - 3.32m x 2.93m (10' 11" x 9' 7") well fitted and equipped and with an open plan aspect to the main living area. Quality fitted cupboards are complemented by work surfaces which return to provide a breakfast bar facility, there is a composite sink unit, range of integral appliances to include eye level oven and microwave, dishwasher, gas hob and contemporary extractor unit. Concealed to a wall cupboard is the gas fired boiler which serves the central heating and hot water system.
Utility room - 2.02m x 1.70m (10' 2" x 5' 7") with work bench, plumbing for an automatic washing machine and access to the under floor heating manifolds.
Master bedroom 1 - 4.81m x 2.90m (15' 9" x 9' 6") a comfortable double bedroom with external access to the garden terrace, oak plank flooring, and the benefit of an...
Ensuite shower room - 2.90m x 1.39m (9' 6" x 4' 7") with double width shower cubicle, WC and wash hand basin with fitted storage, chromed towel radiator and full height ceramic tiling.
Family bath and shower room - 3.10m x 2.56m (10' 2" x 8' 5") a spacious and stylish bathroom include a broad walk-in shower with dual sprays and fixed screen, free standing double end bath with waterfall tap, wash hand basin and WC. Wall mirror and tiling to the walls and floor in natural shades.
Bedroom 2 - 4.16m x 3.10m (13' 8" x 10' 2") a good double bedroom with front aspect window and warm oak plank flooring.
Bedroom 3 - 3.40m x 3.10m (11' 2" x 10' 2") a smaller double, again with front aspect window and oak plank flooring.
From the reception hall, stairs with glass and "oak" balustrade rise to...
Hobby room / occasional bedroom 4 - 5.20m x 4.65m (17' 1" x 15' 3") extending the head of the stairs, a generously proportioned room with part vaulted ceiling and two Velux roof lights, access to eaves storage and an open doorway to a...
Walk-in store -5.20m x 1.90m (17' 1" x 6' 3") with part restricted head height and Velux roof light.
OUTSIDE & PARKING
From the roadside, a broad block paved driveway provides car parking and turning and access to a...
Single garage - of similar stone and tiled construction with an up and over door, personnel door and window to the side.
Perimeter paths lead around to the rear of the property where the plot slopes gently away and benefits from a south westerly aspect and superb views across the valley hillsides. Adjacent to the house, a broad stone flagged terrace, with glass balustrade, provides clean space for all year entertaining. The remaining gardens are principally laid to grass offering opportunity for further landscaping if required, but equally presenting a relative low maintenance area and space for family recreation. There is also a useful under croft for storage.
TENURE - Freehold.
SERVICES - All mains services are available to the property, which enjoys the benefit of under floor heating via a gas fired boiler and uPVC double glazing. The property benefits from very good energy efficiency with a rating of 83B. No specific test has been made on the services or their distribution.
EPC RATING - Current / Potential (to be confirmed)
COUNCIL TAX - Band E
FIXTURES & FITTINGS - Only the fixtures and fittings mentioned in these sales particulars are included in the sale. Certain other items may be taken at valuation if required. No specific test has been made on any appliance either included or available by negotiation.
DIRECTIONS - From Matlock Crown Square, take the A6 Bakewell Road travelling north. Procced beyond the Whitworth Hospital before turning next right onto Old Hackney Lane. After around 200m, Oaker Hill View can be found on the right hand side.
VIEWING - Strictly by prior arrangement with the Matlock office .
Ref: FTM10732
- COUNCIL TAXA payment made to your local authority in order to pay for local services like schools, libraries, and refuse collection. The amount you pay depends on the value of the property.Read more about council Tax in our glossary page.
- Ask agent
- PARKINGDetails of how and where vehicles can be parked, and any associated costs.Read more about parking in our glossary page.
- Garage,Driveway
- GARDENA property has access to an outdoor space, which could be private or shared.
- Rear garden,Terrace
- ACCESSIBILITYHow a property has been adapted to meet the needs of vulnerable or disabled individuals.Read more about accessibility in our glossary page.
- Ask agent
Old Hackney Lane, Matlock, Derbyshire, DE4
Add an important place to see how long it'd take to get there from our property listings.
__mins driving to your place
Get an instant, personalised result:
- Show sellers you’re serious
- Secure viewings faster with agents
- No impact on your credit score



Your mortgage
Notes
Staying secure when looking for property
Ensure you're up to date with our latest advice on how to avoid fraud or scams when looking for property online.
Visit our security centre to find out moreDisclaimer - Property reference FTM10732. The information displayed about this property comprises a property advertisement. Rightmove.co.uk makes no warranty as to the accuracy or completeness of the advertisement or any linked or associated information, and Rightmove has no control over the content. This property advertisement does not constitute property particulars. The information is provided and maintained by Fidler Taylor, Matlock. Please contact the selling agent or developer directly to obtain any information which may be available under the terms of The Energy Performance of Buildings (Certificates and Inspections) (England and Wales) Regulations 2007 or the Home Report if in relation to a residential property in Scotland.
*This is the average speed from the provider with the fastest broadband package available at this postcode. The average speed displayed is based on the download speeds of at least 50% of customers at peak time (8pm to 10pm). Fibre/cable services at the postcode are subject to availability and may differ between properties within a postcode. Speeds can be affected by a range of technical and environmental factors. The speed at the property may be lower than that listed above. You can check the estimated speed and confirm availability to a property prior to purchasing on the broadband provider's website. Providers may increase charges. The information is provided and maintained by Decision Technologies Limited. **This is indicative only and based on a 2-person household with multiple devices and simultaneous usage. Broadband performance is affected by multiple factors including number of occupants and devices, simultaneous usage, router range etc. For more information speak to your broadband provider.
Map data ©OpenStreetMap contributors.





