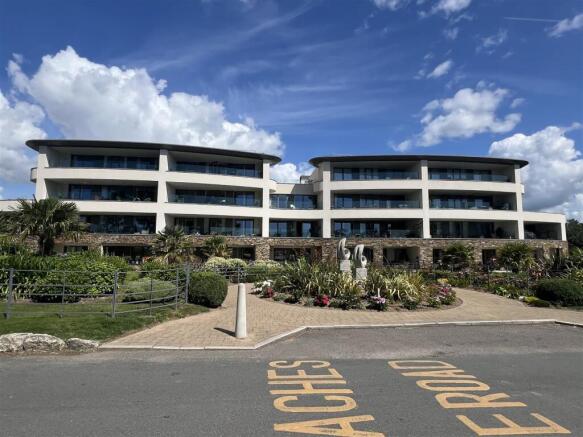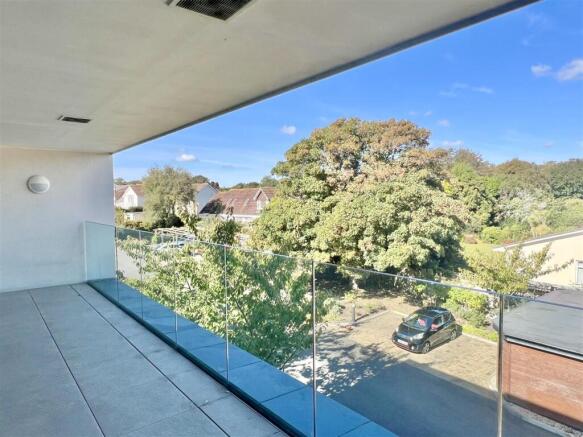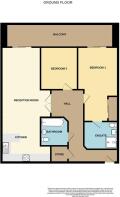2 bedroom apartment for sale
Sea Road, Carlyon Bay, St. Austell

- PROPERTY TYPE
Apartment
- BEDROOMS
2
- BATHROOMS
2
- SIZE
991 sq ft
92 sq m
Key features
- Electric Gated Access
- Private Coast Road Location
- Modern Life Style Living
- Balcony
- Open Plan Living With High End Appliances Within Kitchen
- Walk To The Beach & Coastal Footpath
- Golf Course Within Easy Walking Distance
- Small Select High End Development
- Sought After Location
- Allocated Parking To Rear & Storage Facilities
Description
PLEASE SEE IMPORTANT AGENTS NOTES
Location - Situated in the popular coastal location of Carlyon Bay which offers a range of amenities including a championship golf course, Edie's restaurant and a 4* hotel with two restaurants, and both Indian and Chinese restaurants close by. The historic Port of Charlestown is a popular Georgian harbour side village, located approximately one mile away and can also be reached by the coastal footpath almost opposite the property, and is situated around a picturesque inner and outer harbour with pebble beaches. The harbour has been the back drop of several feature films and TV series such as Alice in Wonderland, Doctor Who, The Three Musketeers, The Eagle Has Landed and Poldark, ands also offers guest houses, with excellent restaurants, and a selection of public houses. Approx two miles away is St Austell town centre.
Directions - From St Austell head out to Carlyon Bay towards the beach, taking the right hand junction almost opposite the Golf Course entrance onto Sea Road. The Carlyon Bay Hotel will appear on your left hand side and the electric gated access into the development will be on your right. Allocated parking to the rear. For ease for your first visit please park along Sea Road where it is safe to do so, take the pedestrian entrance into the site.
Accommodation - All measurements are approximate, show maximum room dimensions and do not allow for clearance due to limited headroom.
From the communal lounge there will be a lift or staircase to the apartment. The apartment door opens. Electric gated access to the side leads to the parking area.
Carpeted flooring throughout. Doors through into all accommodation.
Store Room - The under floor heating system and boiler plus the Vent Axia Heating Exchange Unit, will be found here.
Bathroom - 2.17 x 2.28 - max (7'1" x 7'5" - max) - A high standard of finish with a luxury white suite comprising integrated low level WC and vanity wash basin with cupboard beneath and work top surface over. The feeling of space is further enhanced by the large wall mirror with shaver socket to the side. Deep panelled bath with curved glazed shower screen, rain effect shower head and separate attachment finished with part tiled wall surround. Chrome heated ladder towel rail. Recessed spotlights.
The entrance hallway widens giving double door access into the main living area.
Main Living Area - 3.41 x 9.73 - max over kitchen work surface (11'2" - Within the main living area are an ample array and thoughtfully laid out wall mounted sockets plus television and telephone points. Pull back vertical blinds. Double glazed sliding door lead out onto the covered balcony terrace. Kitchen comprises a range of cream fronted wall and base units with strip wood worksurface over with matching splashback. Four ring Neff hob with extractor over. Integrated oven with slide away door and in-built microwave above. Further integrated appliances of fridge, freezer and dishwasher. The kitchen area has recessed spotlighting. Arch through into utility/store area with further matching base units and integrated washer/dryer with work surface over and sockets plus recessed spotlights.
Bedroom - 3.40 x 2.92 - max (11'1" x 9'6" - max) - With double glazed doors and side panels leading out onto the balcony also with pull back vertical blinds. Double wall mounted sockets together with television and telephone points. Open wardrobe arch offers a useful work station also with power and lighting, and has the original in-built wardrobes.
Principal Bedroom - 3.32 x 6.05 - max (10'10" x 19'10" - max ) - Pull back vertical blinds to door which leads out onto the covered balcony terrace. In the main bedroom area four double wall mounted sockets plus television and telephone points. Sliding mirrored fronted doors into in-built wardrobes and door through into en-suite.
En-Suite - Similarly finished to the main bathroom incorporating low level WC with hidden cistern and hand wash basin with cupboard beneath. Large wall mounted mirror with shaver socket beside. Finished with two tone tiled wall surround and walk in shower with shower head attachment and rain effect shower head with further attractive tiled flooring. Behind the door chrome heated towel rail. Door into recessed storage.
Outside - Ocean House is set back behind beautifully landscaped formal gardens with electric gated access. The allocated parking to the rear where there is also storage facilities and further visitor parking. The further benefits of Ocean House are the communal roof terrace with views over the gardens and out across St Austell Bay. Carlyon Bay Hotel gold course has a wonderful SPA and 18 hole golf course. The beach and coastal footpath are just a few minutes away.
Tenure - Leasehold, see agents notes
Important Agents Notes - The property is leasehold from January 2017 for 999 years.
Ground Rent is £495 per annum with a review in January 3015
Service Charge is £4,339.36 per annum (afterwards per financial year ending 30th June 2025 and covers all maintenance for the building and grounds including window cleaning, gardening and up keep of the exterior of the building and communal areas, 24 hour emergency call system, monitored fire alarms and door entry systems, maintaining lifts, heating and lighting in communal areas. The service charge also includes water and sewage rates Contingency fund including internal and external redecoration of communal areas, building insurance.
The service charge does not cover things like council tax, electricity or TV.
Its a lifestyle living apartment for 55 years old and over.
Probate has been granted.
Council Tax Band - D -
Services - None of the services, systems or appliances at the property have been tested by the Agents.
Floor Area - Please note the floor area measurement has been taken from the EPC.
Broadband And Mobile Coverage - Please visit Ofcom broadband and mobile coverage checker to check mobile and broadband coverage.
Viewings - Strictly by appointment with the Sole Agents: May Whetter & Grose, Bayview House, St Austell Enterprise Park, Treverbyn Road, Carclaze, PL25 4EJ
Tel: Email:
Brochures
Sea Road, Carlyon Bay, St. Austell- COUNCIL TAXA payment made to your local authority in order to pay for local services like schools, libraries, and refuse collection. The amount you pay depends on the value of the property.Read more about council Tax in our glossary page.
- Band: D
- PARKINGDetails of how and where vehicles can be parked, and any associated costs.Read more about parking in our glossary page.
- Off street
- GARDENA property has access to an outdoor space, which could be private or shared.
- Yes
- ACCESSIBILITYHow a property has been adapted to meet the needs of vulnerable or disabled individuals.Read more about accessibility in our glossary page.
- Level access
Sea Road, Carlyon Bay, St. Austell
Add an important place to see how long it'd take to get there from our property listings.
__mins driving to your place
Get an instant, personalised result:
- Show sellers you’re serious
- Secure viewings faster with agents
- No impact on your credit score
About May Whetter & Grose, St Austell
Bayview House, St Austell Enterprise Park, Treverbyn Road, Carclaze, PL25 4EJ



Your mortgage
Notes
Staying secure when looking for property
Ensure you're up to date with our latest advice on how to avoid fraud or scams when looking for property online.
Visit our security centre to find out moreDisclaimer - Property reference 33636629. The information displayed about this property comprises a property advertisement. Rightmove.co.uk makes no warranty as to the accuracy or completeness of the advertisement or any linked or associated information, and Rightmove has no control over the content. This property advertisement does not constitute property particulars. The information is provided and maintained by May Whetter & Grose, St Austell. Please contact the selling agent or developer directly to obtain any information which may be available under the terms of The Energy Performance of Buildings (Certificates and Inspections) (England and Wales) Regulations 2007 or the Home Report if in relation to a residential property in Scotland.
*This is the average speed from the provider with the fastest broadband package available at this postcode. The average speed displayed is based on the download speeds of at least 50% of customers at peak time (8pm to 10pm). Fibre/cable services at the postcode are subject to availability and may differ between properties within a postcode. Speeds can be affected by a range of technical and environmental factors. The speed at the property may be lower than that listed above. You can check the estimated speed and confirm availability to a property prior to purchasing on the broadband provider's website. Providers may increase charges. The information is provided and maintained by Decision Technologies Limited. **This is indicative only and based on a 2-person household with multiple devices and simultaneous usage. Broadband performance is affected by multiple factors including number of occupants and devices, simultaneous usage, router range etc. For more information speak to your broadband provider.
Map data ©OpenStreetMap contributors.




