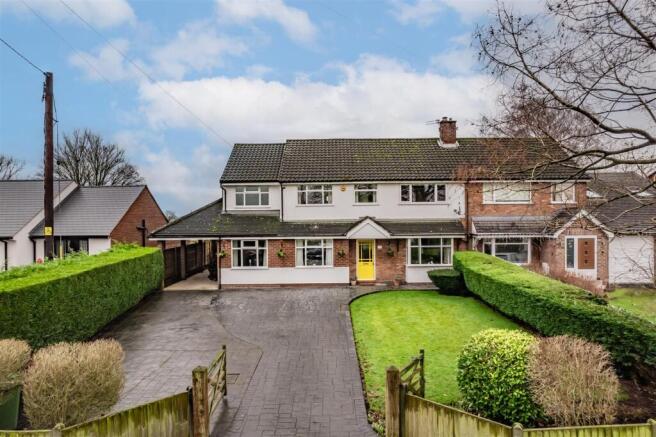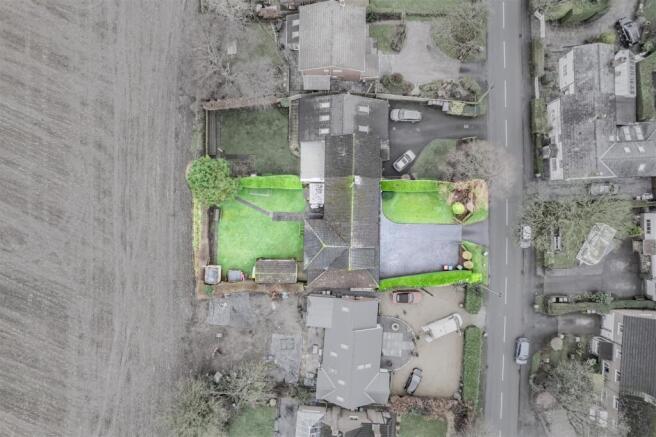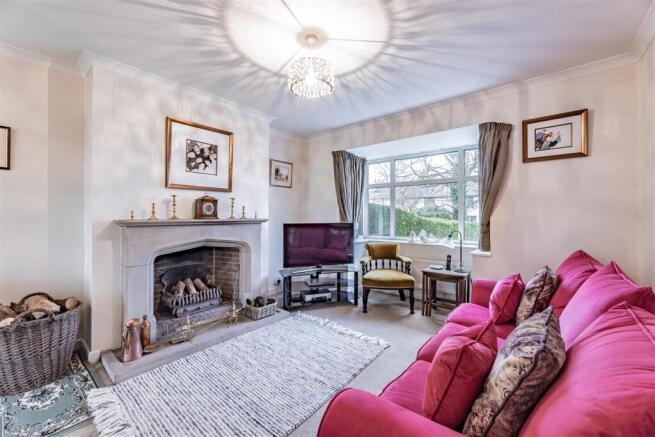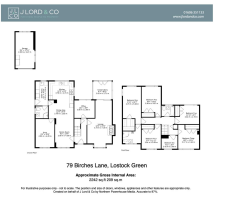79 Birches Lane, Lostock Green, CW9 7SN

- PROPERTY TYPE
Semi-Detached
- BEDROOMS
6
- BATHROOMS
3
- SIZE
Ask agent
- TENUREDescribes how you own a property. There are different types of tenure - freehold, leasehold, and commonhold.Read more about tenure in our glossary page.
Freehold
Key features
- Set in a charming semi-rural village with idyllic views across the Cheshire countryside
- Thoughtfully extended versatile layout
- Four reception rooms
- Separate utility and downstairs shower room
- Conservatory with views of open countryside
- Six bedrooms
- Dressing room and en-suite off of the master bedroom
- Generous driveway with parking for multiple cars
- Single garage and carport
Description
79, Birches Lane Lostock Green, Cheshire, CW9 7SN
Sitting back from the grass verges of Birches Lane a gate sweeps open inviting you onto the property’s frontage which is framed by immaculately clipped hedging. Stretching out in front of you the double fronted façade of the house instantly hints at the sense of space within while the extended architecture blends seamlessly with the original design.
Inside a wonderfully flowing layout unfolds to either side of a central entrance hall onto a choice of spaces in which to relax and spend time together. An impressively sized lounge with a feature bay window has the homely focal point of a fireplace as well as sliding patio doors to a conservatory that allows views of the gardens to be carried through. Explore further and you’ll find a versatile office room that provides a peaceful place to work from home.
Across the hallway a magnificent open plan space incorporates a family room, dining area and kitchen and adjoins a generous snug that could easily become a playroom or gym if preferred. The family room and dining area generate a sociable feel equally suited for everyday life or evenings spent catching up with friends, while the brilliantly proportioned kitchen is fully fitted with grooved country cabinets. Housing a wide array of integrated appliances the broad wrap-around layout is filled with light from a superbly large window that lets the garden and countryside to add a picture perfect backdrop. A matching utility room with the quintessential charm of a split stable-style door keeps laundry appliances hidden from view and a stylish ground floor shower room is one of the many aspects that makes day to day life that little bit easier.
Upstairs a series of six bedrooms look out onto the surrounding greenery and give a cherished amount of flexible accommodation. Reaching out across the full depth of the first floor an extensive main bedroom generates its own wing of the house. Double aspect windows fill your gaze with glorious countryside vistas, a walk-in wardrobe has ample storage and a modern en suite features a corner shower and bidet. Two additional double bedrooms sit to the rear with more of those idyllic far-reaching views and together with two further double bedrooms each room offers the added benefit of fitted wardrobes. The final bedroom overlooking the front of the property is currently used as a study, and each of the bedrooms share a well-presented family bathroom.
Utterly tranquil, the expansive garden flows down to the greenery of a low-level hedgerow that delineates this outside space from the neighbouring fields without encroaching on your views of the landscape. A paved patio is ideal for everything from a morning coffee to al fresco meals and a path bordered by established large lawns entices you to take a stroll to the rear and sit in the sun and admire the surrounding countryside.
At the front of the property a prodigious gated driveway provides a cherished level of privacy and security, combining with a car port and garage to supply off-road parking to numerous vehicles.
Brochures
79 Birches Lane, Lostock Green, CW9 7SNEPC- COUNCIL TAXA payment made to your local authority in order to pay for local services like schools, libraries, and refuse collection. The amount you pay depends on the value of the property.Read more about council Tax in our glossary page.
- Band: D
- PARKINGDetails of how and where vehicles can be parked, and any associated costs.Read more about parking in our glossary page.
- Garage,Driveway
- GARDENA property has access to an outdoor space, which could be private or shared.
- Yes
- ACCESSIBILITYHow a property has been adapted to meet the needs of vulnerable or disabled individuals.Read more about accessibility in our glossary page.
- Ask agent
79 Birches Lane, Lostock Green, CW9 7SN
Add an important place to see how long it'd take to get there from our property listings.
__mins driving to your place
Get an instant, personalised result:
- Show sellers you’re serious
- Secure viewings faster with agents
- No impact on your credit score
Your mortgage
Notes
Staying secure when looking for property
Ensure you're up to date with our latest advice on how to avoid fraud or scams when looking for property online.
Visit our security centre to find out moreDisclaimer - Property reference 33637424. The information displayed about this property comprises a property advertisement. Rightmove.co.uk makes no warranty as to the accuracy or completeness of the advertisement or any linked or associated information, and Rightmove has no control over the content. This property advertisement does not constitute property particulars. The information is provided and maintained by J Lord & Co, Davenham. Please contact the selling agent or developer directly to obtain any information which may be available under the terms of The Energy Performance of Buildings (Certificates and Inspections) (England and Wales) Regulations 2007 or the Home Report if in relation to a residential property in Scotland.
*This is the average speed from the provider with the fastest broadband package available at this postcode. The average speed displayed is based on the download speeds of at least 50% of customers at peak time (8pm to 10pm). Fibre/cable services at the postcode are subject to availability and may differ between properties within a postcode. Speeds can be affected by a range of technical and environmental factors. The speed at the property may be lower than that listed above. You can check the estimated speed and confirm availability to a property prior to purchasing on the broadband provider's website. Providers may increase charges. The information is provided and maintained by Decision Technologies Limited. **This is indicative only and based on a 2-person household with multiple devices and simultaneous usage. Broadband performance is affected by multiple factors including number of occupants and devices, simultaneous usage, router range etc. For more information speak to your broadband provider.
Map data ©OpenStreetMap contributors.






