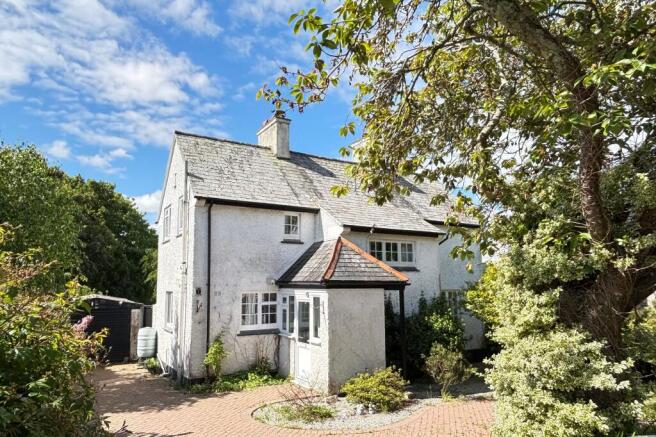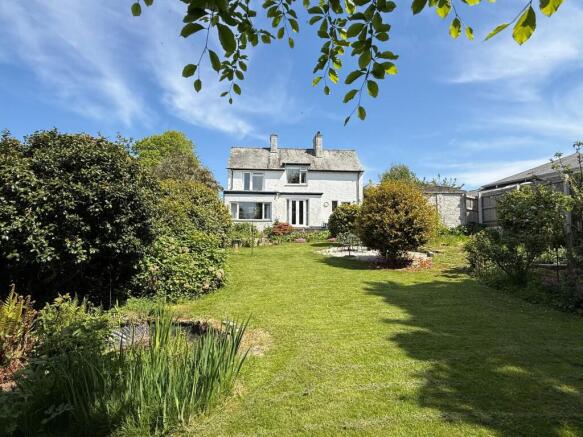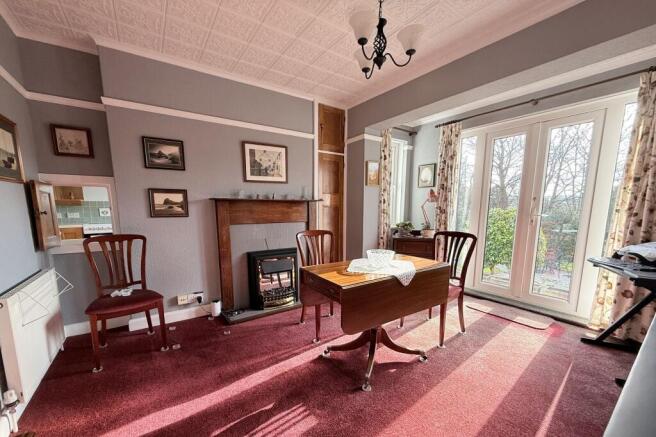Comfort Road, Mylor Bridge, TR11

- PROPERTY TYPE
Detached
- BEDROOMS
3
- BATHROOMS
1
- SIZE
1,033 sq ft
96 sq m
- TENUREDescribes how you own a property. There are different types of tenure - freehold, leasehold, and commonhold.Read more about tenure in our glossary page.
Freehold
Key features
- Distinctive 1930s former 'Headmaster's' house
- Lovely central position within popular creekside village
- Sitting room with sun lounge, separate dining room
- Fitted kitchen/breakfast room with Heritage Range for cooking & central heating
- Large established garden facing South to rear
- Garage & driveway parking for several cars
- Fine wooded valley & countryside views
Description
THE PROPERTY
This prominent and charming detached house was built in the 1930s for the then headmaster of the neighbouring school. Its distinctive appearance and quality is reminiscent and in the style of eminent local architect, Claude Russell Corfield who designed some of the areas’ finest homes, but we can’t be sure! Number 1 is somewhere between a cottage and house in its stature with some delightful original features and an interior flooded with light. We particularly like the hall and turning staircase, and that all ‘living’ rooms and two of the three bedrooms face South, overlooking the rear garden, to the valley and wooded countryside beyond. The house is being sold for the first time in over 30 years and has been much loved and cared for during our clients’ ownership. The garden is a treat; established and enclosed, set back from Comfort Road with some fine shrubs and small trees and plenty of space to park. This is a gem and its availability is rare within the village. Wholeheartedly recommended.
THE LOCATION
1 Comfort Road lies next to the Primary School, a few paces from the centre of Mylor Village shops and pub and a leisurely few minutes’ walk to the quayside and creek. Although remarkably convenient, the property is delightfully situated, tucked into its own large, established plot and garden. Mylor has an an active, friendly community and excellent facilities that include the Lemon Arms Pub, a well stocked village store, a highly regarded primary school, pre-school and playgroups. There are Doctor and Dentist surgeries, a Post Office and Newsagent, Hairdressers, award winning Butcher's shop plus a Fishmonger. The Village Hall has an extensive programme that includes exhibitions, a history group, keep-fit classes and monthly cinema showings. There are also several local clubs, tennis courts, a bowling green, playing fields, plus a regular bus service running to Falmouth and Truro. Small wonder that the Sunday Times has named Mylor Bridge as 'One of the Best Places to Live' and that it is one of the most desirable villages around. The village is located approximately 4 miles from the harbour town of Falmouth and 8 miles from Truro Cathedral City both of which have good schools, excellent shops, business and recreational facilities. Mylor Creek is a tributary of the River Fal, leading into the Carrick Roads with access to some of the best day sailing waters in the country. There are a number of yacht clubs nearby including those at Restronguet, Mylor, Flushing and several in Falmouth. Mylor Harbour, just a short distance away,has remarkable facilities including a Marina with pontoon and swinging moorings, chandlers, marine services plus restaurants and a general store/café.
EPC Rating: E
ACCOMMODATION IN DETAIL
(ALL MEASUREMENTS ARE APPROXIMATE) UPVC double glazed door into....
ENTRANCE
Practical space with coat cupboard, window to front and side. Electric meter and tripping switch cupboard. Radiator. Original painted panelled and glazed door.
HALLWAY
A pleasing area incorporating the twice turning staircase to the first floor, natural light flooding through the half landing window. Shelved under stair cupboard with light. Radiator. Carpeted throughout the ground floor with, we understand, wooden floors beneath, in the sitting and dining rooms and hallway.
SITTING ROOM
14' x 11' 5" (4.27m x 3.48m) and 8' 4" (2.54m) ceiling height. Fireplace with tile hearth and surround, timber mantle. Two radiators. Multipane window to front. Wide archway into....
SUNROOM (2.18m x 3.3m)
With wonderful bay picture window facing south overlooking the rear garden, woods and countryside beyond. Radiator. Archway and double doors interconnecting with the dining room.
DINING ROOM (3.43m x 4.39m)
Bayed room with UPVC double glazed French doors out onto the terrace and garden. Window to side. Original tile and timber fireplace surround. Airing cupboard to side. Radiator. Serving hatch to kitchen. Picture rail.
KITCHEN
9' 10" (3m) reducing to 8' 5" (2.57m) Triple spect with UPVC double glazed windows to side, rear and multipane secondary glazed window to front. UPVC double glazed door incorporating a tilt and turn top window. Solid American oak range of base and eye level cupboards with roll top work surfaces and inset one and a half bowl stainless steel sink and drainer with mixer tap. A 2014 installed 'Heritage Duette Compact Racing Green coloured Range cooker sits within the original Range tiled recess. Effectively an efficient oil-fired boiler fuelling the radiator central heating and hot water system and providing background heating and a cooking facility. Integrated fridge and freezer, recess for cooker and space and plumbing for washing machine and dishwasher. End shelving. Under pelmet lighting. 'Sheila Maid' clothes dryer.
FIRST FLOOR
Twice turning stairs with oak handrail. Multipane window to front, up to...
LANDING
Radiator. Window to front. Original painted panelled door to three bedrooms and....
SHOWER ROOM (1.73m x 1.96m)
White 2019 installed three piece suite comprising corner tiled shower cubicle with 'Mira' electric shower, dual flush WC and hand basin with cupboard beneath. UPVC double glazed window to side. Chrome heated towel radiator. Mirrored, lit, heated medicine cabinet.
BEDROOM ONE (3.15m x 4.27m)
Lovely triple aspect room with windows front, side and back with the loveliest outlook over the garden, to woods and countryside. Original 1930's painted cast iron fireplace. Picture rail. Radiator.
BEDROOM TWO (3.15m x 3.4m)
UPVC double glazed picture window to garden and lovely valley view. Radiator. Roof access (insulated, partially boarded and retractable ladder and light). Picture rail.
BEDROOM THREE (2.34m x 2.87m)
UPVC double glazed window to side. Radiator. Picture rail. Shelf.
Front Garden
Wide entrance to herringbone tile drive to park and turn several cars. Nicely enclosed by stout timber fencing and dense shrubbery with a lovely old ivy clad cherry tree, a magnolia and rhododendron, as well as a daphne, azalea, fir, climbing hydrangea, roses and flowering beds and borders. Water butt. Oil tank to side.
Rear Garden
Measuring 80' (24.38m) deep x 55' (16.76m) facing South, large and lovely with a slate terrace beside the house, accessible via a door from the kitchen and French doors from the dining room. Mostly lawned and with some choice shrubs and small trees. A delightfully enclosed, sheltered and private place with many camellias, hydrangea, a mahonia, rhododendron and fruit trees, roses and a pond. Gravelled terrace. TIMBER & POTTING SHED 10' x 10' (3.05m x 3.05m)
Parking - Garage
GARAGE & WORKSHOP 23' x 8' 10" (7.01m x 2.69m) Power and light. Door into rear garden.
Brochures
Property Brochure- COUNCIL TAXA payment made to your local authority in order to pay for local services like schools, libraries, and refuse collection. The amount you pay depends on the value of the property.Read more about council Tax in our glossary page.
- Band: E
- PARKINGDetails of how and where vehicles can be parked, and any associated costs.Read more about parking in our glossary page.
- Garage
- GARDENA property has access to an outdoor space, which could be private or shared.
- Front garden,Rear garden
- ACCESSIBILITYHow a property has been adapted to meet the needs of vulnerable or disabled individuals.Read more about accessibility in our glossary page.
- Ask agent
Comfort Road, Mylor Bridge, TR11
Add an important place to see how long it'd take to get there from our property listings.
__mins driving to your place
Get an instant, personalised result:
- Show sellers you’re serious
- Secure viewings faster with agents
- No impact on your credit score
Your mortgage
Notes
Staying secure when looking for property
Ensure you're up to date with our latest advice on how to avoid fraud or scams when looking for property online.
Visit our security centre to find out moreDisclaimer - Property reference 8820db69-4fbc-4da5-b2a5-06fb6a0ff2e0. The information displayed about this property comprises a property advertisement. Rightmove.co.uk makes no warranty as to the accuracy or completeness of the advertisement or any linked or associated information, and Rightmove has no control over the content. This property advertisement does not constitute property particulars. The information is provided and maintained by Heather & Lay, Falmouth. Please contact the selling agent or developer directly to obtain any information which may be available under the terms of The Energy Performance of Buildings (Certificates and Inspections) (England and Wales) Regulations 2007 or the Home Report if in relation to a residential property in Scotland.
*This is the average speed from the provider with the fastest broadband package available at this postcode. The average speed displayed is based on the download speeds of at least 50% of customers at peak time (8pm to 10pm). Fibre/cable services at the postcode are subject to availability and may differ between properties within a postcode. Speeds can be affected by a range of technical and environmental factors. The speed at the property may be lower than that listed above. You can check the estimated speed and confirm availability to a property prior to purchasing on the broadband provider's website. Providers may increase charges. The information is provided and maintained by Decision Technologies Limited. **This is indicative only and based on a 2-person household with multiple devices and simultaneous usage. Broadband performance is affected by multiple factors including number of occupants and devices, simultaneous usage, router range etc. For more information speak to your broadband provider.
Map data ©OpenStreetMap contributors.





