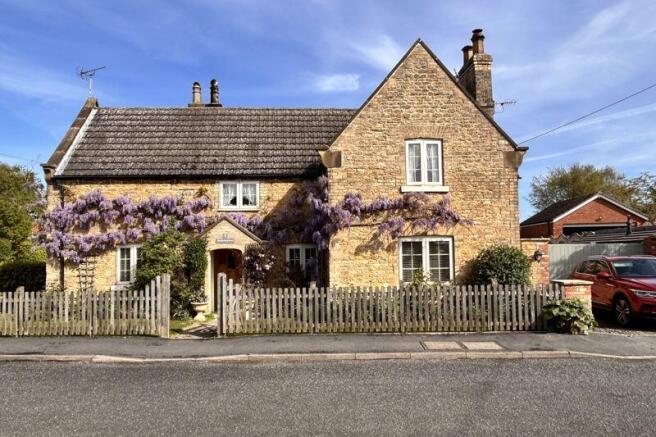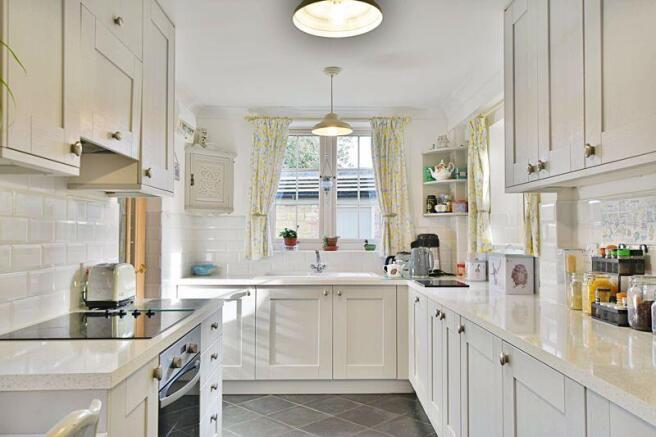
The Old School House, Church Street, Hemswell

- PROPERTY TYPE
Semi-Detached
- BEDROOMS
3
- BATHROOMS
2
- SIZE
Ask agent
- TENUREDescribes how you own a property. There are different types of tenure - freehold, leasehold, and commonhold.Read more about tenure in our glossary page.
Freehold
Key features
- The Old School House
- Residential Cottage Built In 1859
- Elegantly Remodelled & Extended
- Original Character Features Throughout
- 3 Bedrooms & 2 Bathrooms
- Garden Room Overlooking Courtyard Garden
- Large Plot With Generous Gardens
- 1556 Sq Ft Of Internal Floor Space
Description
Formerly being the old School House until 1971 the cottage now exudes character and timeless charm after a programme of modern renovations. A fine example of Victorian craftsmanship, the property boasts original period features, including inviting fireplaces and traditional stonework which have all been lovingly preserved whilst the home has had many upgrades throughout including a stunning garden extension which enjoys a beautiful courtyard view.
Boasting 3 bedrooms , measuring over 1,500 Sq Ft and standing next to the village Maypole. The property is a rare opportunity to purchase a picture perfect, chocolate box cottage in the Lincolnshire countryside. Set on a generous plot, the cottage enjoys tranquil surroundings with a welcoming village community.
The delightful garden, complete with lawned gardens, colorful flower beds, and a quaint courtyard, offers a peaceful retreat whilst also having a considerable allotment space. Inside, the home is thoughtfully presented to combine country charm with modern comforts, featuring a cozy living room with open fire, a farmhouse-style kitchen updated 6 years ago and 3 well-appointed bedrooms that embrace natural light and a nursery.
The property also comes with a dining room, utility room, pantry-come-study, ground floor shower room and a first floor 5 piece bathroom suite.
The cottage is perfect for those seeking a rural escape but within proximity to local amenities and historical landmarks such as the iconic Hemswell Antique Centres and Lincolnshire Showground.
For further details and viewing requests, please contact the Starkey&Brown team. Council tax band: C. Freehold.
Access via storm porch through to solid wood front door entrance
Entrance Hall
4' 2'' x 11' 0'' (1.27m x 3.35m)
Having uPVC double glazed window to front aspect, radiator, porcelain tiled flooring and coved ceiling. Access to lounge and dining room. Stairs rising to first floor.
Lounge
12' 10'' x 12' 9'' (3.91m x 3.88m)
Having uPVC double glazed window to front and side aspects, feature open fireplace with decorative tiled surround and coved ceiling.
Dining Room
12' 10'' x 12' 10'' (3.91m x 3.91m)
Having uPVC double glazed window to front aspect, radiator, wood laminate flooring, log burner with stone hearth surround, coved ceiling and access into:
Kitchen
21' 6'' x 7' 9'' (6.55m x 2.36m)
Having a range of base and eye level units with breakfast bar arrangement fitted by local joinery with the units supplied by Wicks. The kitchen was fitted approximately 6 years ago and has a range of appliances such as Zanussi oven, electric hob and extractor hood, integrated dishwasher, metro tiled finish and tiled flooring. Access to:
Study/Pantry
11' 0'' x 8' 0'' max (3.35m x 2.44m)
Having tiled flooring, uPVC double glazed window to rear aspects and power points.
Utility Room
9' 6'' x 6' 9'' (2.89m x 2.06m)
Having a range of base and eye level units, space and plumbing for white goods, Victoria pattern style flooring, coving, external door to side aspect leading onto rear garden, uPVC double glazed window to side aspect, internal access into the garden room and access to shower room.
Shower Room
5' 0'' x 6' 9'' (1.52m x 2.06m)
Having a 3 piece suite comprising corner shower cubicle, vanity hand wash basin unit, low level WC, chrome heated hand towel rail, extractor unit and coved ceiling.
Garden Room
10' 5'' x 19' 0'' (3.17m x 5.79m)
Having uPVC double glazed surround with glass roof and French doors onto rear courtyard, power points, 2 radiators and external access into utility room, kitchen. The extension started in 2016 with all the necessary planning permission arrangements.
First Floor Landing
7' 8'' x 11' 0'' (2.34m x 3.35m)
Having loft access and a uPVC double glazed window with seated arrangement to front aspect. Access to all bedrooms and nursery.
Nursery
4' 8'' x 10' 11'' to back of wardrobe (1.42m x 3.32m)
Having radiator, uPVC double glazed window to rear aspect and built-in storage space.
Master Bedroom
12' 8'' max x 12' 10'' (3.86m x 3.91m)
Having built-in wardrobes, uPVC double glazed window to side aspect and radiator.
Bedroom 2
9' 2'' x 6' 10'' (2.79m x 2.08m)
Having uPVC double glazed window to front aspect, built-in wardrobe with dresser unit arrangement and a radiator.
Bedroom 3
7' 11'' x 9' 2'' (2.41m x 2.79m)
Having uPVC double glazed window to rear aspect and radiator.
Bathroom
7' 11'' x 11' 11'' (2.41m x 3.63m)
Having a 4 piece suite comprising of corner bath with aquaboard surround, low level WC, bidet, pedestal hand wash basin unit and shower cubicle, 2 radiators and uPVC double glazed obscured window to side aspect.
Courtyard
Having a landscaped arrangement with patio seating and log store. Gated access and internal access into garden room.
Rear Garden
Having a 2 section arrangement which is mostly gravelled with a selection of outbuildings housing wood store, bins, oil tank and pump for pond. Double gated vehicular access, steps rising onto the main lawned garden area which as a fenced section predominantly used for allotment space with timber built garden shed for storage. Further benefits of to the garden space include a timber built summer house.
Outside Front
To the front of the property is a fenced perimeter with driveway parking for a single vehicle and further parking possible when accessing vehicular entrance.
Brochures
Property BrochureFull Details- COUNCIL TAXA payment made to your local authority in order to pay for local services like schools, libraries, and refuse collection. The amount you pay depends on the value of the property.Read more about council Tax in our glossary page.
- Band: C
- PARKINGDetails of how and where vehicles can be parked, and any associated costs.Read more about parking in our glossary page.
- Yes
- GARDENA property has access to an outdoor space, which could be private or shared.
- Yes
- ACCESSIBILITYHow a property has been adapted to meet the needs of vulnerable or disabled individuals.Read more about accessibility in our glossary page.
- Ask agent
Energy performance certificate - ask agent
The Old School House, Church Street, Hemswell
Add an important place to see how long it'd take to get there from our property listings.
__mins driving to your place
Get an instant, personalised result:
- Show sellers you’re serious
- Secure viewings faster with agents
- No impact on your credit score
Your mortgage
Notes
Staying secure when looking for property
Ensure you're up to date with our latest advice on how to avoid fraud or scams when looking for property online.
Visit our security centre to find out moreDisclaimer - Property reference 12570490. The information displayed about this property comprises a property advertisement. Rightmove.co.uk makes no warranty as to the accuracy or completeness of the advertisement or any linked or associated information, and Rightmove has no control over the content. This property advertisement does not constitute property particulars. The information is provided and maintained by Starkey & Brown, Lincoln. Please contact the selling agent or developer directly to obtain any information which may be available under the terms of The Energy Performance of Buildings (Certificates and Inspections) (England and Wales) Regulations 2007 or the Home Report if in relation to a residential property in Scotland.
*This is the average speed from the provider with the fastest broadband package available at this postcode. The average speed displayed is based on the download speeds of at least 50% of customers at peak time (8pm to 10pm). Fibre/cable services at the postcode are subject to availability and may differ between properties within a postcode. Speeds can be affected by a range of technical and environmental factors. The speed at the property may be lower than that listed above. You can check the estimated speed and confirm availability to a property prior to purchasing on the broadband provider's website. Providers may increase charges. The information is provided and maintained by Decision Technologies Limited. **This is indicative only and based on a 2-person household with multiple devices and simultaneous usage. Broadband performance is affected by multiple factors including number of occupants and devices, simultaneous usage, router range etc. For more information speak to your broadband provider.
Map data ©OpenStreetMap contributors.








