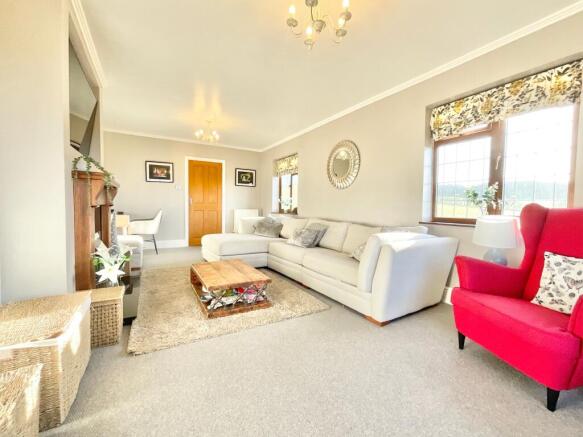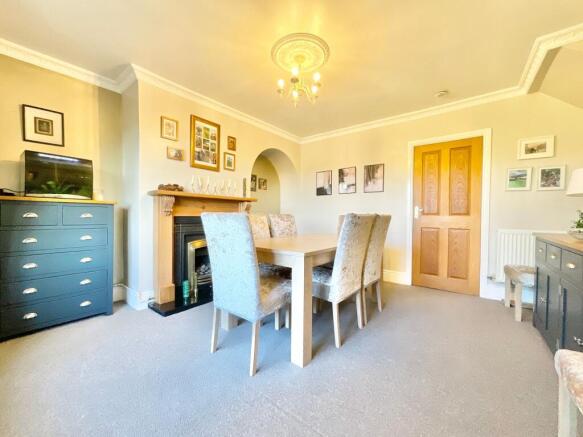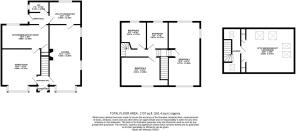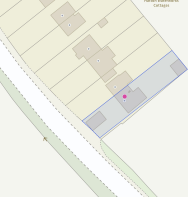
Cotes Heath, Hatton, ST21

- PROPERTY TYPE
Semi-Detached
- BEDROOMS
4
- BATHROOMS
1
- SIZE
1,755 sq ft
163 sq m
- TENUREDescribes how you own a property. There are different types of tenure - freehold, leasehold, and commonhold.Read more about tenure in our glossary page.
Freehold
Key features
- Set moments away from the very pretty Hatton Waterworks, a historic, listed building that exists now as homes to many but also an active museum.
- Four lovely bedrooms, one of which is in the attic; three generous doubles and a good sized single together with a lovely family bathroom.
- A very spacious approach to the property with parking for multiple vehicles along with a double garage all within a gated gravelled driveway.
- Two lovely reception rooms with character feature throughout, country kitchen, utility room and cloakroom with W.C.
- With a fabulous sized garden, split levels with a patio, large lawn area and decking, this is a perfect space for the whole family whilst enjoying stunning countryside views.
Description
A characterful country cottage, surrounded by beautiful, Staffordshire rolling countryside with spacious rooms, ready to move straight in to, sounds too good to be true? Well, pick up the phone and call us today and book a viewing on the lovely Hatton Waterworks Cottage as it really is as good as it sounds. Drawing up on the driveway you will be delighted to see it's flat and beautifully gravelled with plenty of space for multiple cars, there's also a triple garage to the left which is always a bonus for a characterful cottage. Head up the steps to the front door but before you walk in you'll find it hard to ignore the sensational views from this terraced area both to the front aspect and side. Once inside you will instantly feel the quality of finish that has been lovingly completed here with a lovely entrance hall where you can access either side of the cottage. On the left is the lovely dining room which has high ceilings, a pretty feature fireplace and bay window with the view over to the fields opposite. The next door takes you into the kitchen which is fitted with lots of storage units, space for a range cooker and American style fridge/freezer and to compliment this wonderful cookhouse further is a large pantry for all those exciting ingredients. Continue through another door and you reach the rear hall where you can access the rear garden, the cloakroom with W.C and sink and the utility room which is such a size that you have an abundance of storage shelving and even space for some furniture if you so wished. From here you enter the fabulous lounge with it's impressive size and space for the largest of sofas and as the current vendors have, a little study area. There are three large windows within this room making it not only beautiful and bright but offering the most sensational view across the fields to the side and the very pretty Hatton Waterworks beyond. Through the final door and you are back to the front entrance hallway for us to now head up the stairs. Upon reaching the top there is a split landing with the main bedroom over to the right. This room is once again a very nice size and would lend its' self to being split and adding a en-suite, but currently has plenty of wardrobe space and a lovely dressing area. Across the landing you'll find the family bathroom which is beautifully appointed with a corner bath, separate shower enclosure, sink and W.C, then opposite is the second bedroom which is a generous double. The final room to this floor is the forth bedroom which would make a lovely study or nursery with the stunning views across the lush, green fields. The attic has been converted to a wonderful standard with a cute winding staircase up to the second floor landing which in its self is a little room ideal for storage and bookcases. Then a door from here leads you into the magnificent attic bedroom with picture postcard views out of the picture frame Velux style windows. A lovely tranquil, space which could be used for a bedroom, study or additional sitting room. The outside space is just as joyful with a large patio area then steps leading you up to the lawn where you really get the best views surrounding you. It's perfect if you have kids that love to play in the garden with a football net, or a blank canvass for anyone fancying the good life with chickens and veg patches with it's very sunny aspect, which leaves the final part of decking which is substantial enough for barbequing with family or friends. This really is a home you do not want to miss so call us today to arrange a viewing on this stunning home. .
EPC Rating: F
Location
Hatton Waterworks Cottage sits adjacent to the prestigious Hatton Manor development just minutes away from junction 15 of the M6 motorway & close to Newcastle-under-Lyme, Stone, Eccleshall & Stoke-on-Trent where there are further train links, shops, cinemas, restaurants & much more.
- COUNCIL TAXA payment made to your local authority in order to pay for local services like schools, libraries, and refuse collection. The amount you pay depends on the value of the property.Read more about council Tax in our glossary page.
- Band: E
- PARKINGDetails of how and where vehicles can be parked, and any associated costs.Read more about parking in our glossary page.
- Yes
- GARDENA property has access to an outdoor space, which could be private or shared.
- Yes
- ACCESSIBILITYHow a property has been adapted to meet the needs of vulnerable or disabled individuals.Read more about accessibility in our glossary page.
- Ask agent
Energy performance certificate - ask agent
Cotes Heath, Hatton, ST21
Add an important place to see how long it'd take to get there from our property listings.
__mins driving to your place
Get an instant, personalised result:
- Show sellers you’re serious
- Secure viewings faster with agents
- No impact on your credit score
Your mortgage
Notes
Staying secure when looking for property
Ensure you're up to date with our latest advice on how to avoid fraud or scams when looking for property online.
Visit our security centre to find out moreDisclaimer - Property reference 2b2acd76-9f1a-48ee-b29d-e106af54237d. The information displayed about this property comprises a property advertisement. Rightmove.co.uk makes no warranty as to the accuracy or completeness of the advertisement or any linked or associated information, and Rightmove has no control over the content. This property advertisement does not constitute property particulars. The information is provided and maintained by James Du Pavey, Eccleshall. Please contact the selling agent or developer directly to obtain any information which may be available under the terms of The Energy Performance of Buildings (Certificates and Inspections) (England and Wales) Regulations 2007 or the Home Report if in relation to a residential property in Scotland.
*This is the average speed from the provider with the fastest broadband package available at this postcode. The average speed displayed is based on the download speeds of at least 50% of customers at peak time (8pm to 10pm). Fibre/cable services at the postcode are subject to availability and may differ between properties within a postcode. Speeds can be affected by a range of technical and environmental factors. The speed at the property may be lower than that listed above. You can check the estimated speed and confirm availability to a property prior to purchasing on the broadband provider's website. Providers may increase charges. The information is provided and maintained by Decision Technologies Limited. **This is indicative only and based on a 2-person household with multiple devices and simultaneous usage. Broadband performance is affected by multiple factors including number of occupants and devices, simultaneous usage, router range etc. For more information speak to your broadband provider.
Map data ©OpenStreetMap contributors.








