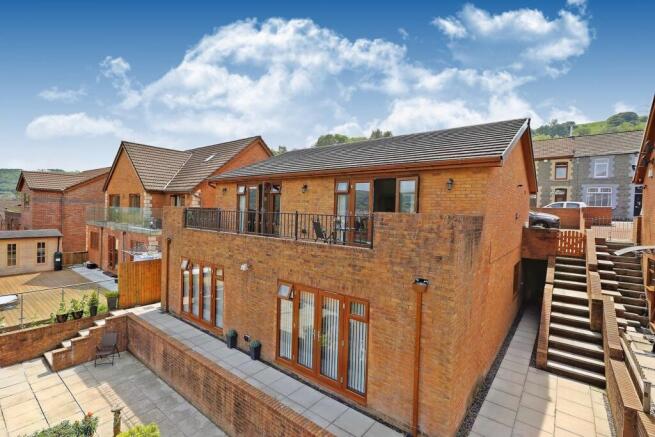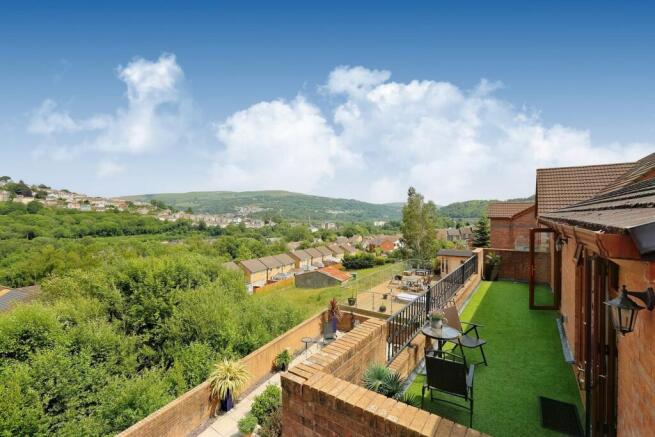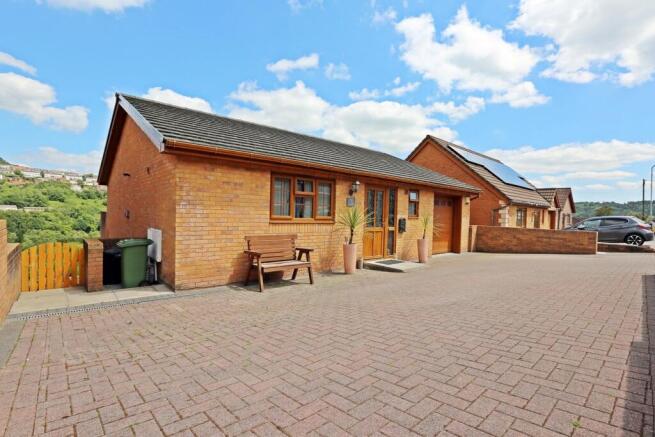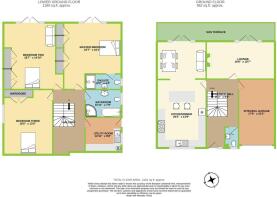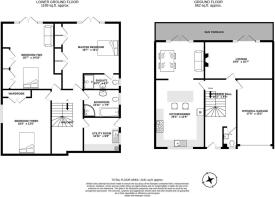Danylan Road, Pontypridd, CF37

- PROPERTY TYPE
Detached
- BEDROOMS
3
- BATHROOMS
2
- SIZE
Ask agent
- TENUREDescribes how you own a property. There are different types of tenure - freehold, leasehold, and commonhold.Read more about tenure in our glossary page.
Freehold
Key features
- UNIQUE SELF BUILD PROPERTY
- GORGEOUS FAMILY HOME - not a mark in sight!
- LARGE BEDROOMS with FITTED WARDROBES
- SPECTACULAR FAR REACHING VIEWS
- BUILT IN 2012
- BEAUTIFULLY & TASTEFULLY PRESENTED
- UTILITY ROOM
- MASTER ENSUITE
- INTEGRAL GARAGE
- PART EXCHANGE CONSIDERED
Description
**STUNNING DETACHED SELF-BUILD with BREATHTAKING VIEWS**
**A RARE OPPORTUNITY TO OWN A UNIQUE, SPACIOUS, and IMPECCABLY PRESENTED FAMILY HOME**
Dylan Davies is delighted to present this exceptional self-build property in a highly sought-after residential area of Pontypridd. Built in 2012 and boasting a unique architectural design, this home offers an abundance of space, high-quality finishes, and stunning far-reaching views across the local landscape.
KEY FEATURES:
Spacious & Versatile Layout – Currently a three-bedroom home, but with ample potential to create a fourth bedroom without compromising room sizes.
Expansive Living Areas – Designed for modern family living with an open-plan kitchen/diner and a large lounge, both benefiting from panoramic views and access to a beautiful sun terrace.
Outstanding Design – Bedrooms and bathrooms are thoughtfully positioned on the lower level, allowing the main living spaces to fully embrace the scenic surroundings.
High-Quality Finishes – Contemporary kitchen with integrated appliances, stylish bathrooms, and elegant décor throughout.
Integral Garage & Generous Parking – Spacious driveway for multiple vehicles plus an integral garage with up-and-over door.
Low-Maintenance Rear Garden – A versatile outdoor space with side access on both sides of the property, ready for customisation to suit the new owner.
ACCOMMODATION OVERVIEW:
Upon entering, you are welcomed by a grand hallway featuring a striking central staircase leading to the lower level. The entrance floor provides access to the kitchen/diner, lounge, cloakroom, and integral garage.
The kitchen/diner spans the full depth of the house, creating a sociable and inviting atmosphere. Featuring beech-effect cabinetry, black marble-effect worktops, a central breakfast bar, and integrated appliances, this space is both stylish and functional. Grey marble-style floor tiles, ceiling spotlights, and large patio doors leading to the sun terrace complete the look.
The lounge is positioned at the rear to take full advantage of the picturesque views. With patio doors opening onto the sun terrace and a charming feature fireplace, it’s the perfect spot to relax and unwind.
Descending the impressive staircase to the lower level, you’ll find the three generously sized bedrooms, each over 18 feet in length and equipped with fitted wardrobes. The master bedroom features double wardrobes, an elegant en-suite shower room, and patio doors leading to the rear garden. The second bedroom benefits from additional inbuilt storage, while the third bedroom offers flexibility as a sitting room or home office, also with patio doors to the garden.
The modern four-piece family bathroom is beautifully designed with floor-to-ceiling neutral tiles and a chrome heated towel rail. A separate utility room with a combi boiler adds further convenience.
EXTERNAL HIGHLIGHTS:
Sun Terrace – A stunning space to enjoy panoramic views and entertain guests.
Off-Road Parking – Generous driveway accommodating multiple vehicles.
Low-Maintenance Garden – A blank canvas ready for landscaping to suit your needs.
Side Access – Convenient access on both sides of the property.
MUST BE VIEWED TO BE FULLY APPRECIATED!
this superb family home offers a rare combination of space, style, and breath-taking views.
Don’t miss this incredible opportunity – book your viewing today!
******************************************************************************************************************************
IMPORTANT PROPERTY INFORMATION:
Tenure: Freehold
Council Tax Band: F
Utilities & Services: Main Gas, Mains Electricity, Mains Water & Drainage
ENTRANCE HALL
CLOAKROOM / WC
3' 10" x 5' 10" (1.17m x 1.78m)
LOUNGE (with balcony doors)
10' 7" x 19' 8" (3.23m x 5.99m)
KITCHEN / DINING (with balcony doors)
13' 9" x 29' 3" (4.19m x 8.92m)
INTEGRAL GARAGE
10' 2" x 17' 7" (3.10m x 5.36m)
HALLWAY / LANDING
9' 2" x 17' 6" (2.79m x 5.33m)
MASTER BEDROOM (with fitted wardrobes)
16' 1" x 18' 7" (4.90m x 5.66m)
MASTER ENSUITE
4' 4" x 10' 2" (1.32m x 3.10m)
BEDROOM TWO (with fitted wardrobes)
16' 1" x 18' 7" (4.90m x 5.66m)
BEDROOM THREE (with fitted wardrobe)
13' 5" x 18' 5" (4.09m x 5.61m)
FAMILY BATHROOM
7' 9" x 10' 11" (2.36m x 3.33m)
UTILITY ROOM
9' 8" x 10' 11" (2.95m x 3.33m)
GORGEOUS FAR REACHING VIEWS
ENCLOSED LOW MAINTENANCE REAR GARDEN
FRONT DRIVEWAY FOR MULTIPLE VEHICLES
Brochures
Brochure 1- COUNCIL TAXA payment made to your local authority in order to pay for local services like schools, libraries, and refuse collection. The amount you pay depends on the value of the property.Read more about council Tax in our glossary page.
- Band: F
- PARKINGDetails of how and where vehicles can be parked, and any associated costs.Read more about parking in our glossary page.
- Yes
- GARDENA property has access to an outdoor space, which could be private or shared.
- Yes
- ACCESSIBILITYHow a property has been adapted to meet the needs of vulnerable or disabled individuals.Read more about accessibility in our glossary page.
- Ask agent
Energy performance certificate - ask agent
Danylan Road, Pontypridd, CF37
Add an important place to see how long it'd take to get there from our property listings.
__mins driving to your place
Get an instant, personalised result:
- Show sellers you’re serious
- Secure viewings faster with agents
- No impact on your credit score
Your mortgage
Notes
Staying secure when looking for property
Ensure you're up to date with our latest advice on how to avoid fraud or scams when looking for property online.
Visit our security centre to find out moreDisclaimer - Property reference 28660296. The information displayed about this property comprises a property advertisement. Rightmove.co.uk makes no warranty as to the accuracy or completeness of the advertisement or any linked or associated information, and Rightmove has no control over the content. This property advertisement does not constitute property particulars. The information is provided and maintained by Dylan Davies Estate Agents, Tonteg. Please contact the selling agent or developer directly to obtain any information which may be available under the terms of The Energy Performance of Buildings (Certificates and Inspections) (England and Wales) Regulations 2007 or the Home Report if in relation to a residential property in Scotland.
*This is the average speed from the provider with the fastest broadband package available at this postcode. The average speed displayed is based on the download speeds of at least 50% of customers at peak time (8pm to 10pm). Fibre/cable services at the postcode are subject to availability and may differ between properties within a postcode. Speeds can be affected by a range of technical and environmental factors. The speed at the property may be lower than that listed above. You can check the estimated speed and confirm availability to a property prior to purchasing on the broadband provider's website. Providers may increase charges. The information is provided and maintained by Decision Technologies Limited. **This is indicative only and based on a 2-person household with multiple devices and simultaneous usage. Broadband performance is affected by multiple factors including number of occupants and devices, simultaneous usage, router range etc. For more information speak to your broadband provider.
Map data ©OpenStreetMap contributors.
