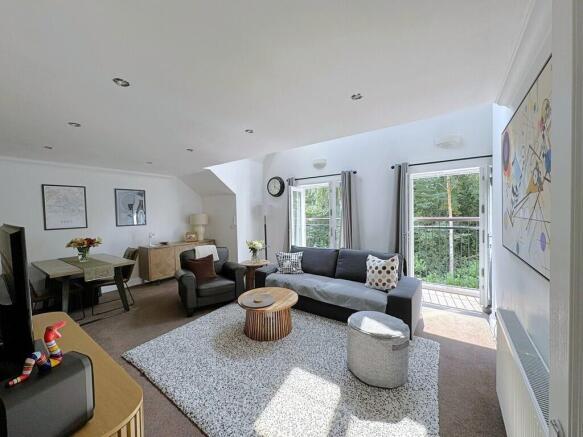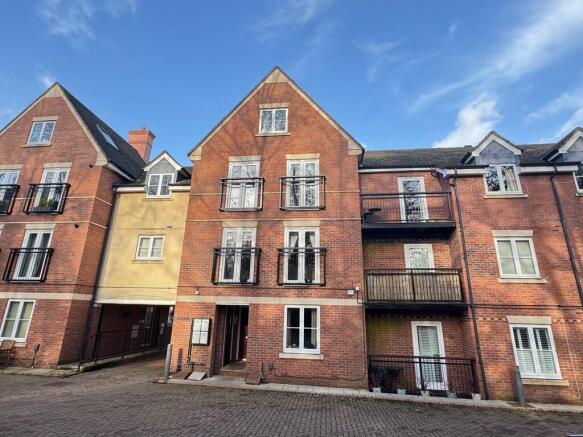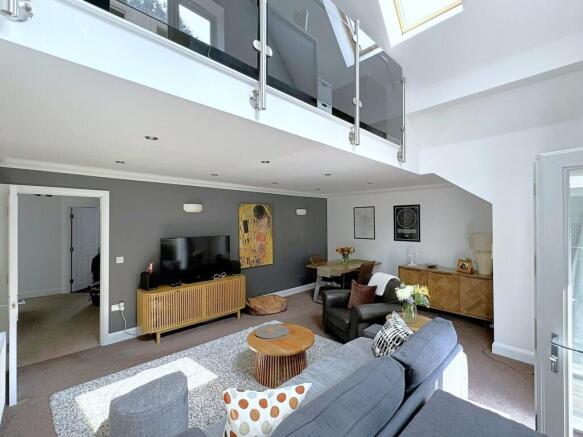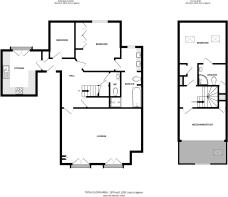
Fennyland Lane, Kenilworth

- PROPERTY TYPE
Apartment
- BEDROOMS
3
- BATHROOMS
2
- SIZE
Ask agent
Key features
- Superb, Luxury Duplex Apartment
- Three Bedrooms, Two En-Suites
- Allocated & Visitors Parking
- No Chain Involved
- EPC Rating C
Description
SELLERS COMMENTS We bought this flat because of its quiet location next to Kenilworth Common. The solid concrete floors reminded us of the flats we have lived in Europe where they are both quiet and energy efficient providing good separation from one flat to another. On a sunny day with the lounge doors open, it is a haven of nature and peacefulness. It's like having your own garden as one can see nothing but a canopy of trees, hear the birds and breathe the fresh air from the common.
Enjoying walks in and around Kenilworth has been a firm favourite. The Greenway is perfect for lovely morning walks and after a long working day, we enjoy a stroll into the Old Town or Abbey Fields to relax and socialise.
APPROACH FROM THE REAR OF THE BUILDING. As you arrive at Heritage Court you will need to go under the archway where you will find the allocated car parking and visitors spaces. You will note there is a secure entrance door with entryphone system and stairs that lead up to the second floor. This entrance is only for access to four apartments.
ENTRANCE HALL A welcoming hallway with radiator, security entryphone and boiler cupboard housing a Vaillant gas boiler. Understairs storage cupboard with shelving and space for tumble dryer which is vented for drying.
CLOAKROOM A guest cloakroom with w.c., freestanding oval vanity wash basin with cupboard under and mixer tap over. Heated towel rail, chrome heated towel rail. Complementary tiling.
LOUNGE/DINER 18' 8" x 14' 9" (5.69m x 4.5m) A very impressive room, perfect for relaxing and entertaining with a south facing aspect and natural light. This room has a mezzanine floor with glass balcony over to enhance the room's open feel. There are two 'Juliet' balconies in the lounge overlooking Kenilworth Common to blend indoor and outdoor living and aspects. Two wall light points, radiator and electronically operated Velux windows. This is a versatile space with the tranquility of town and country offering privacy and a serene, calming atmosphere.
KITCHEN 12' 0" x 10' 7" (3.66m x 3.23m) A well proportioned contemporary kitchen having a 'Juliet' balcony offering far reaching front views, enhancing the space with natural light. Equipped with a range of sleek base and wall-mounted units, it provides ample storage and coordinated work surfaces. There are designated spaces for a washing machine, fridge freezer, and dishwasher, with a tiled area over the Siemens induction hob, matching double fan oven, and extractor fan, blending both style and functionality.
MASTER BEDROOM 12' 5" x 12' 0" (3.78m x 3.66m) A stylishly presented, well proportioned master bedroom having a range of recently fitted built in wardrobes, TV aerial connection and Aqualisa digital start stop/pre-warm system fitted for the en-suite shower. Door to:
LARGE EN-SUITE BATHROOM A large en-suite bathroom with heated towel rail, recessed lighting and window to the front of the property. The white suite comprises a concealed flush W/C, his and hers inset wash hand basins with mixer taps and vanity storage units below. Whirlpool bath and separate shower cubicle fitted with Aqualisa Quartz Digital power shower. Extractor fan.
BEDROOM THREE/OFFICE 9' 9" x 6' 9" (2.97m x 2.06m) On this same floor is the third bedroom currently being used as an office which could be utilised as a single bedroom/ study/ nursery. Tastefully decorated with windows to the front aspect of the property.
DOG LEG STAIRCASE LEADING TO UPPER FLOOR
SECOND DOUBLE BEDROOM 16' 1" x 13' 6" (4.9m x 4.11m) An ideal second double bedroom with built-in wardrobe, two Velux skylight windows for natural light. Access to under eaves storage space and Aqualisa digital control start stop/pre-warm system fitted for en suite shower. Door to:
EN-SUITE SHOWER ROOM A well-proportioned en-suite with corner shower enclosure fitted with Aqualisa Quartz Digital power shower and glazed screen door. There is a close coupled WC and pedestal sink. Extractor fan fitted. Access to storage cupboard and under eaves space.
MEZZANINE AREA This well-lit mezzanine on the upper floor offers versatile space, currently used as a home office but adaptable as additional living area. The feature glass panels with handrail overlooks the lounge below, enhancing the airy, open feel. A Velux skylight and rear window fill the room with natural light, while views of Kenilworth Common provide a serene backdrop, making it both practical and inspiring for work or relaxation.
OUTSIDE There are two allocated car parking spaces plus visitors spaces. Bin Store and lockable bike store for residents use.
TENURE & LEASE DETAILS The property is Leasehold. The Lease Term is 125 years and commenced in 2004. The Ground Rent is £200.00 per year and the Service Charges are £1843.00 per year. The Managing Agents are Bright Willis.
Brochures
Heritage Court Br...- COUNCIL TAXA payment made to your local authority in order to pay for local services like schools, libraries, and refuse collection. The amount you pay depends on the value of the property.Read more about council Tax in our glossary page.
- Band: D
- PARKINGDetails of how and where vehicles can be parked, and any associated costs.Read more about parking in our glossary page.
- Allocated
- GARDENA property has access to an outdoor space, which could be private or shared.
- Yes
- ACCESSIBILITYHow a property has been adapted to meet the needs of vulnerable or disabled individuals.Read more about accessibility in our glossary page.
- Ask agent
Fennyland Lane, Kenilworth
Add an important place to see how long it'd take to get there from our property listings.
__mins driving to your place
Get an instant, personalised result:
- Show sellers you’re serious
- Secure viewings faster with agents
- No impact on your credit score

Your mortgage
Notes
Staying secure when looking for property
Ensure you're up to date with our latest advice on how to avoid fraud or scams when looking for property online.
Visit our security centre to find out moreDisclaimer - Property reference 103644001331. The information displayed about this property comprises a property advertisement. Rightmove.co.uk makes no warranty as to the accuracy or completeness of the advertisement or any linked or associated information, and Rightmove has no control over the content. This property advertisement does not constitute property particulars. The information is provided and maintained by Julie Philpot, Kenilworth. Please contact the selling agent or developer directly to obtain any information which may be available under the terms of The Energy Performance of Buildings (Certificates and Inspections) (England and Wales) Regulations 2007 or the Home Report if in relation to a residential property in Scotland.
*This is the average speed from the provider with the fastest broadband package available at this postcode. The average speed displayed is based on the download speeds of at least 50% of customers at peak time (8pm to 10pm). Fibre/cable services at the postcode are subject to availability and may differ between properties within a postcode. Speeds can be affected by a range of technical and environmental factors. The speed at the property may be lower than that listed above. You can check the estimated speed and confirm availability to a property prior to purchasing on the broadband provider's website. Providers may increase charges. The information is provided and maintained by Decision Technologies Limited. **This is indicative only and based on a 2-person household with multiple devices and simultaneous usage. Broadband performance is affected by multiple factors including number of occupants and devices, simultaneous usage, router range etc. For more information speak to your broadband provider.
Map data ©OpenStreetMap contributors.





