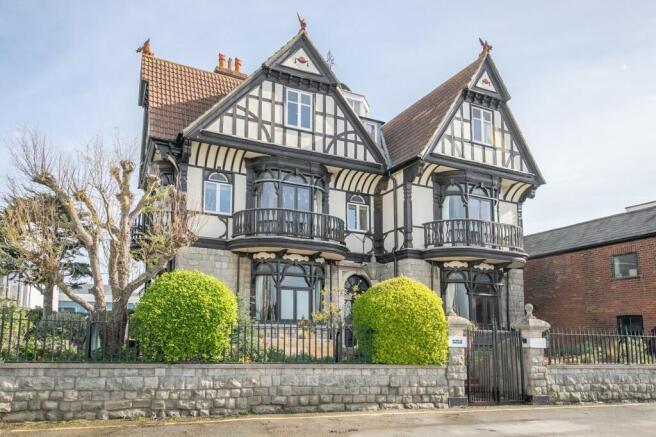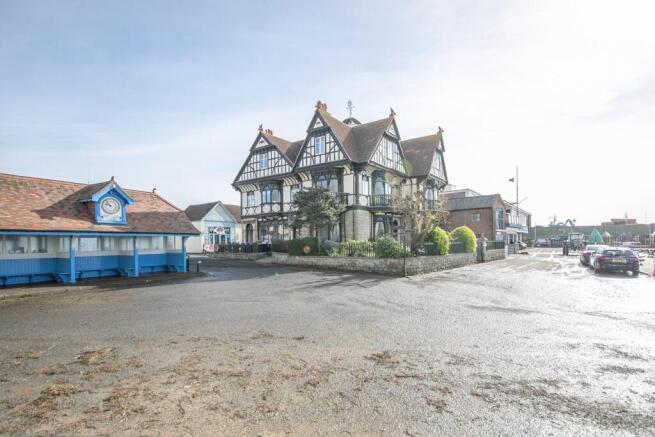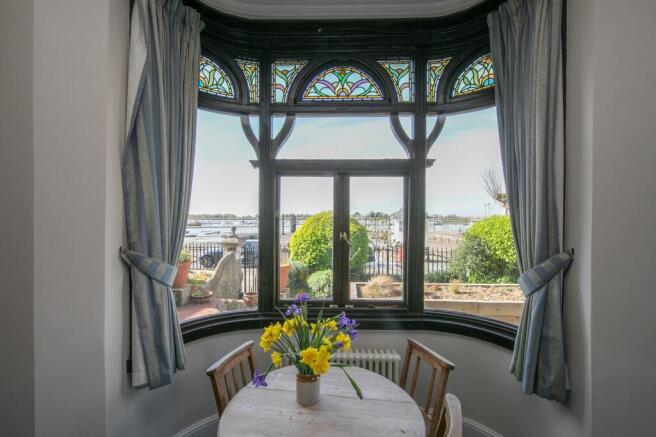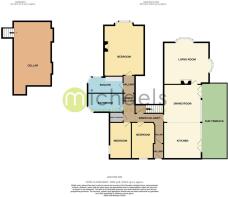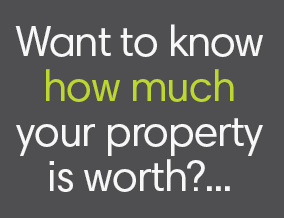
Waterside, Brightlingsea, CO7

- PROPERTY TYPE
Apartment
- BEDROOMS
3
- BATHROOMS
2
- SIZE
Ask agent
Key features
- Prime Waterside Position
- Stunning Views
- Share Of Freehold
- Huge Rooms
- Ground Floor Living
- Private Terrace and Communal Gardens
- En Suite & Family Bathroom
- Off Road Parking For 2 Cars
- Cellar
Description
Surrounded by a private terrace and gardens, Anchor Inn sits at the heart of Brightlingsea’s seaside life. Looking directly out to Mersea island beyond the harbour, this exceptional ground floor apartment is moments from cafes, restaurants, shops, pubs, beach walks, the foot ferry and footpaths. Idyllic for young children, ideal for retirees; surrounded by a vibrant community, unusual bird life and a busy seafaring centre it is also fabulous for sea lovers with time and energy. This property is a unique treasure at the heart of the daytime bustle and amazingly quiet and tranquil by night.
There is also allocated parking and private gardens shared by all apartments. If you are looking for a lifestyle by the water or a holiday escape this property is for you, with no onward chain we are ready to book your viewing.
Entrance
Secluded in a courtyard with a café the entrance is wide, warm, bright and practical.
Wooden front door, radiator, inset spot light, floor mat,
Kitchen
A spacious kitchen flooded by natural light and easy to work in, it is fitted with white goods, a range cooker, low and high storage units. Featuring stained glass panels and a breakfast bar, the doors to the terrace still have the etching from its pub days.
14' 05" x 13' 03" (4.39m x 4.04m) Windows to side with stain glass, French doors opening onto terrace, radiator, tiled floor, panelled walls, fitted kitchen including a range of wall and base units, laminate worktop, breakfast bar with space for four stools, tiled splash back, range stye cooker, washing machine, integrated stainless steel sink with left hand drainer, fridge/freezer, dish washer and cooker hood.
Dining Room
Feature panelled dining space along side the kitchen, cosy for 2 or versatile for 8-10 people with 2.5m high windows giving lots of natural light and direct access to the private terrace.
14' 5" x 14' 4" (4.39m x 4.37m) Radiator, wall light, panelled feature divider, French doors to terrace.
Living Room
Sit cocooned in one of the bay windows looking out across the harbour and sea, with a book or a drink this light filled high ceilinged room boasts feature windows built in cupboards and book shelves and a fire place. A private space with magnificent views where you can curl up or entertain friends.
17' 05" x 15' 01" (5.31m x 4.60m) Bay window to side and rear with stain glass, two radiators, fireplace, bespoke fitted storage unit.
Master Bedroom
Once the Lounge bar this sumptuous room has a feature fireplace, vast bay window with sea views and stunning Christian Lacroix wallpaper. Ample space for a king size bed, wardrobes, sofas and more.
20' 10" x 15' 6" (6.35m x 4.72m) window to rear stain glass, two radiators and wall lights, feature fireplace.
En Suite
This bathroom with a sperate shower can be exclusive to the master bedroom or shared. The old fashioned wide radiator adds warmth and style.
13' 11" x 5' 03" (4.24m x 1.60m) Double glazed sash window to rear, radiator, tiled floor and walls, wall mounted extractor fan, low level WC, shower enclose, wash hand basin, panelled bath.
Bedroom Two
Currently used for one bunk bed and one bunk with a double bed base, this room is secluded and bright.
13' 10" x 8' 4" (4.22m x 2.54m) Double glazed window to side, radiator.
Bedroom Three
Currently used with two sets of bunk beds this bedroom has potential as another double room or another living space or home office.
13' 10'' x 8' 5'' (4.21m x 2.56m) Double Glazed window to front, radiator.
Family Bathroom
The Nautical feel of the family bathroom elevates its status whilst being big enough for a full length bath, enclosed shower WC and wash hand basin.
13' 03" x 7' 3" (4.04m x 2.21m) Double glazed sash window to rear, radiator, tiled floor and walls, wall mounted extractor fan, low level WC, shower enclosure, wash hand basin, panelled bath.
Cellar
Currently unused was the old beer cellar for the pub and is in its original condition as a wet cellar and can be safely left in its current state or converted to add an additional huge floor area.
27' 8" x 14' 4" (8.43m x 4.37m)
Outside
Directly accessed from the kitchen and dining spaces this private fully secured terrace is a suntrap throughout the day. Currently used as an external dining space. Wrapped around the living room is a garden shared with the two other flats, landscaped, secure and overlooking the sea. Behind the bathrooms is a small hardstanding for storage of bicycles and kayaks and space for a waskhing line.
Off Road Parking
Off road parking for two vehicles via the block paved driveway.
Information from the sellers.
This Spectacular converted public house was tastefully re-arranged into three luxury apartments in 2001. The property was originally built in 1907 to replace the old pub on the same site and has been a local attraction over the years. The Bavarian Gothic style listed building has featured on local toffee and fudge boxes.
There is a service charge agreed by the three flat owners who have an equal share of the freehold and is paid monthly into a joint bank account. This pays for the building insurance, up keep of the shared gardens and funds the repairs and maintenance of the building fabric externally.
External repair and redecoration was carried out at the end of 2024 for the whole exterior and roof.
Brochures
Brochure 1- COUNCIL TAXA payment made to your local authority in order to pay for local services like schools, libraries, and refuse collection. The amount you pay depends on the value of the property.Read more about council Tax in our glossary page.
- Ask agent
- PARKINGDetails of how and where vehicles can be parked, and any associated costs.Read more about parking in our glossary page.
- Yes
- GARDENA property has access to an outdoor space, which could be private or shared.
- Ask agent
- ACCESSIBILITYHow a property has been adapted to meet the needs of vulnerable or disabled individuals.Read more about accessibility in our glossary page.
- Ask agent
Energy performance certificate - ask agent
Waterside, Brightlingsea, CO7
Add an important place to see how long it'd take to get there from our property listings.
__mins driving to your place
Get an instant, personalised result:
- Show sellers you’re serious
- Secure viewings faster with agents
- No impact on your credit score
Your mortgage
Notes
Staying secure when looking for property
Ensure you're up to date with our latest advice on how to avoid fraud or scams when looking for property online.
Visit our security centre to find out moreDisclaimer - Property reference 28661522. The information displayed about this property comprises a property advertisement. Rightmove.co.uk makes no warranty as to the accuracy or completeness of the advertisement or any linked or associated information, and Rightmove has no control over the content. This property advertisement does not constitute property particulars. The information is provided and maintained by Michaels Property Consultants Ltd, Wivenhoe. Please contact the selling agent or developer directly to obtain any information which may be available under the terms of The Energy Performance of Buildings (Certificates and Inspections) (England and Wales) Regulations 2007 or the Home Report if in relation to a residential property in Scotland.
*This is the average speed from the provider with the fastest broadband package available at this postcode. The average speed displayed is based on the download speeds of at least 50% of customers at peak time (8pm to 10pm). Fibre/cable services at the postcode are subject to availability and may differ between properties within a postcode. Speeds can be affected by a range of technical and environmental factors. The speed at the property may be lower than that listed above. You can check the estimated speed and confirm availability to a property prior to purchasing on the broadband provider's website. Providers may increase charges. The information is provided and maintained by Decision Technologies Limited. **This is indicative only and based on a 2-person household with multiple devices and simultaneous usage. Broadband performance is affected by multiple factors including number of occupants and devices, simultaneous usage, router range etc. For more information speak to your broadband provider.
Map data ©OpenStreetMap contributors.
