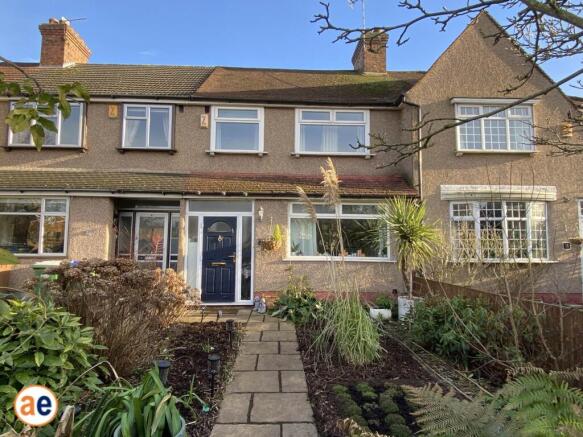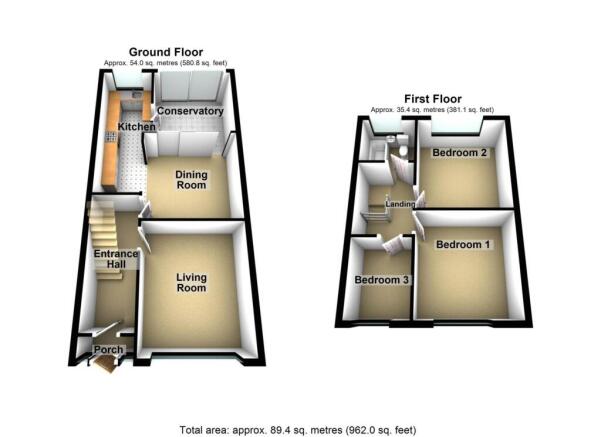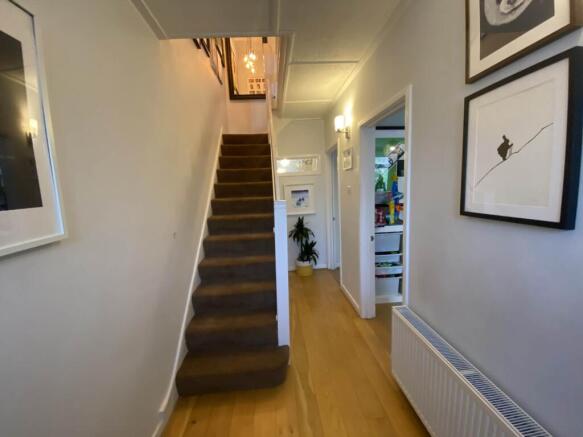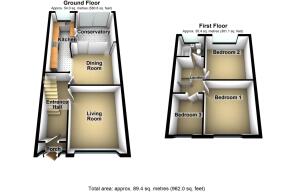West Heath Road, Upper Abbey Wood ** VIDEO & 3D FLOORPLAN AVAILABLE **

- PROPERTY TYPE
House
- BEDROOMS
3
- BATHROOMS
1
- SIZE
893 sq ft
83 sq m
- TENUREDescribes how you own a property. There are different types of tenure - freehold, leasehold, and commonhold.Read more about tenure in our glossary page.
Freehold
Key features
- WELL-PRESENTED 3 BEDROOM MID-TERRACE HOUSE
- LOCATED IN A QUIET NO-THROUGH ROAD
- DOUBLE GLAZING & GAS CENTRAL HEATING
- CONSERVATORY
- EXTENDED FITTED KITCHEN
- MODERN FAMILY BATHROOM
- FRONT & REAR GARDENS
- LARGE 17FT X 10FT GARAGE
- CALL NOW TO ARRANGE YOUR VIEWING!
Description
GUIDE PRICE £450,000 - £475,000.
Situated within the popular Upper Abbey Wood area in a quiet no-through road, is this lovely 3 Bedroom mid-terrace House.
This well-presented home boasts generous sized accommodation throughout and comprises Entrance Porch, Hallway, Living Room, Dining Room with an opening to the extended Fitted Kitchen and patio doors leading to the Conservatory which in turn gives you access to the rear Garden. Moving upstairs you will find 3 Bedrooms and a modern Family Bathroom.
Benefits to note include Double Glazing, Gas Central Heating (untested), front and rear Gardens and a large 17ft x 10ft Garage via a rear access.
In terms of location, the property is ideally placed for amenities including local Shops, Schools, Bus Routes, Bostall Heath & Woods plus as mentioned earlier, you are an approximate 20-minute walk / 2 minute drive / direct bus to Abbey Wood Village and the Train Station (Zone 4) which now has the much anticipated Elizabeth Line up and running.
Below are just a few of the journey times from the Elizabeth Line at Abbey Wood:-
Canary Wharf 11 minutes.
Liverpool Street 18 minutes.
Tottenham Court Road 23 minutes.
Paddington 28 minutes.
Please note the property is within the London Borough of Bexley and is liable to pay Band D Council Tax.
Viewing comes highly recommended at your earliest convenience.
Living Room - 11'3" (3.43m) x 13'5" (4.09m)
Dining Room - 11'7" (3.53m) x 11'5" (3.48m)
Kitchen - 17'8" (5.38m) x 7'5" (2.26m)
Conservatory - 10'8" (3.25m) x 8'7" (2.62m)
Bedroom 1 - 11'4" (3.45m) x 11'3" (3.43m)
Bedroom 2 - 11'3" (3.43m) x 11'4" (3.45m)
Bedroom 3 - 5'9" (1.75m) x 8'4" (2.54m)
Notice
Please note we have not tested any apparatus, fixtures, fittings, or services. Purchasers must undertake their own due diligence into the working order of these items. All measurements are approximate and photographs provided for guidance only.
Identification checks
Should a purchaser(s) have an offer accepted on a property marketed by Able Estates, they will need to undertake an identification check. This is done to meet our obligation under Anti Money Laundering Regulations (AML) and is a legal requirement. We use a specialist third party service to verify your identity. The cost of these checks is £45 inc VAT per purchase, which is paid in advance when an offer is agreed and prior to a sales memorandum being issued. This charge is non-refundable under any circumstances. As part of the service, you will be given a 3-month free Lifetime Legal membership, which comes with free legal advice, a standard or mirror Will and Mover Protection.
Brochures
Web Details- COUNCIL TAXA payment made to your local authority in order to pay for local services like schools, libraries, and refuse collection. The amount you pay depends on the value of the property.Read more about council Tax in our glossary page.
- Band: D
- PARKINGDetails of how and where vehicles can be parked, and any associated costs.Read more about parking in our glossary page.
- Garage
- GARDENA property has access to an outdoor space, which could be private or shared.
- Private garden
- ACCESSIBILITYHow a property has been adapted to meet the needs of vulnerable or disabled individuals.Read more about accessibility in our glossary page.
- Ask agent
West Heath Road, Upper Abbey Wood ** VIDEO & 3D FLOORPLAN AVAILABLE **
Add an important place to see how long it'd take to get there from our property listings.
__mins driving to your place
Get an instant, personalised result:
- Show sellers you’re serious
- Secure viewings faster with agents
- No impact on your credit score
Your mortgage
Notes
Staying secure when looking for property
Ensure you're up to date with our latest advice on how to avoid fraud or scams when looking for property online.
Visit our security centre to find out moreDisclaimer - Property reference 10006842_ABLE. The information displayed about this property comprises a property advertisement. Rightmove.co.uk makes no warranty as to the accuracy or completeness of the advertisement or any linked or associated information, and Rightmove has no control over the content. This property advertisement does not constitute property particulars. The information is provided and maintained by Able Estates, South East London. Please contact the selling agent or developer directly to obtain any information which may be available under the terms of The Energy Performance of Buildings (Certificates and Inspections) (England and Wales) Regulations 2007 or the Home Report if in relation to a residential property in Scotland.
*This is the average speed from the provider with the fastest broadband package available at this postcode. The average speed displayed is based on the download speeds of at least 50% of customers at peak time (8pm to 10pm). Fibre/cable services at the postcode are subject to availability and may differ between properties within a postcode. Speeds can be affected by a range of technical and environmental factors. The speed at the property may be lower than that listed above. You can check the estimated speed and confirm availability to a property prior to purchasing on the broadband provider's website. Providers may increase charges. The information is provided and maintained by Decision Technologies Limited. **This is indicative only and based on a 2-person household with multiple devices and simultaneous usage. Broadband performance is affected by multiple factors including number of occupants and devices, simultaneous usage, router range etc. For more information speak to your broadband provider.
Map data ©OpenStreetMap contributors.







