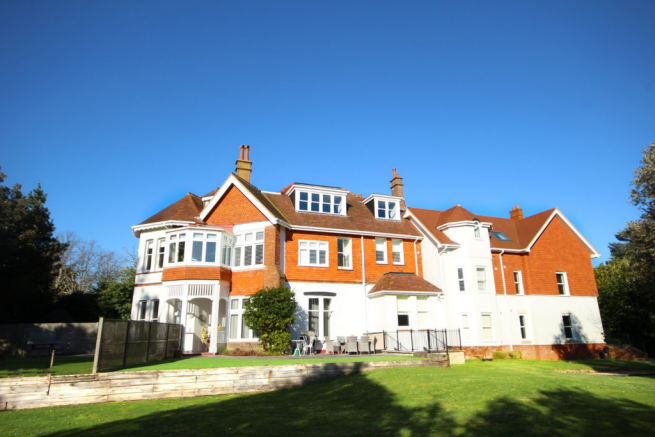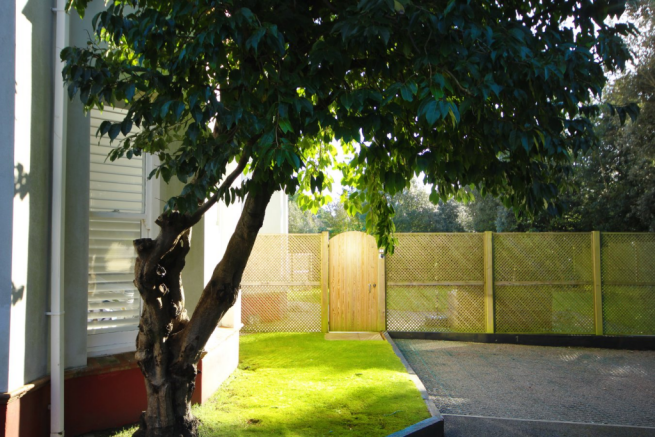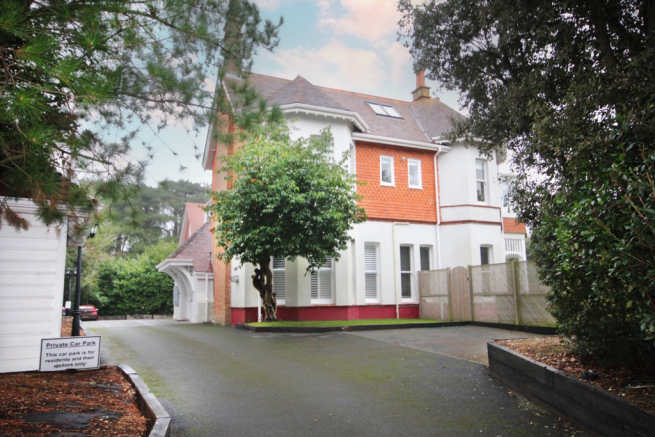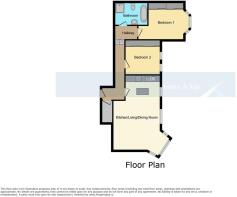
Mckinley Road, WEST CLIFF, BH4

- PROPERTY TYPE
Apartment
- BEDROOMS
2
- BATHROOMS
1
- SIZE
Ask agent
Key features
- PET FRIENDLY/HOLIDAY LETS (SUBJECT TO TERMS)
- SOUGHT AFTER WEST CLIFF LOCATION
- PRIVATE ENTRANCE TO THE CHINE
- GRAND COMMUNAL ENTRANCE FOYER
- SPLIT LEVEL ENTRANCE HALL
- OPEN PLAN LIVING/KITCHEN WITH FEATURE NOOK
- TWO BEDROOMS
- ENLARGED PARKING SPACE
- TENURE - SHARE OF FREEHOLD
- COUNCIL TAX - BAND C
Description
A stunning split-level 'pet friendly' apartment, set within an impressive character detached dwelling, where timeless charm meets contemporary living. The striking communal entrance foyer boasts a sweeping staircase and ornate ceiling making a grand first impression, and the apartment itself boasts period features such as high ceilings and skirtings that beautifully reflect its historic roots. A stylish and tasteful interior features character radiators, wood flooring and attractive windows shutters. The open-plan living, kitchen and dining area is designed for modern living, complete with a charming reading nook, the two comfortable bedrooms, each featuring a range of wardrobes provide ample storage and the stunning bathroom suite is a true retreat, showcasing a double-ended roll-top bath and a separate shower cubicle, perfect for unwinding at the end of the day. Careful consideration has been given to preserving the character of the property while introducing contemporary touches, offering a unique blend of historic charm and modern lifestyle living.
Set amidst wide, tree-lined roads, this highly desirable location is a stone’s throw from the picturesque Chine walks which meander directly on to miles upon miles of golden sandy shores and scenic promenade that stretches towards Bournemouth and beyond in one direction, and the world-renowned Sandbanks in the other. The vibrant village of Westbourne is just a short distance away, offering an array of café bars, restaurants, and independent shops, alongside familiar high-street names such as Marks and Spencer food hall. Whether you're seeking leisurely strolls, fine dining, or boutique shopping, this property provides easy access to the best of what the area has to offer.
AGENTS NOTE - PETS & HOLIDAY LETS
Pets - Pet friendly subject to consent/licence which can be revoked if necessary, we hold a copy of the lease extract on file/Rightmove image.
Holiday Lets - Our client has advised that 'holiday lets' are possible (subject to any McKinley Freehold Ltd sign off letter). Likewise with a pet, if it becomes a nuisance this can be revoked. We would suggest any prospective purchaser who has this intention fully satisfy themselves on this matter.
GRAND COMMUNAL ENTRANCE FOYER
A striking entrance foyer with sweeping return staircase to the first floor, secure entry system.
ENTRANCE HALL
Split level entrance hall, feature radiator, walk in storage cupboard housing fuse box.
OPEN PLAN LIVING/KITCHEN/DINING
24' 0" x 14' 4" (7.32m x 4.37m) maximum measurements. A stunning room with feature alcove and bay window creating a lovely reading nook, a perfect spot to relax and unwind, feature radiators.
KITCHEN/DINING AREA
Well appointed kitchen equipped with a range of units with complimentary work surfaces, inset sink, Neff induction hob with Neff oven below and filter above, integrated washing machine, wall units, feature island unit/breakfast bar with space for four chairs and integrated fridge and freezer below.
BEDROOM ONE
14' 8" into bay x 9' 1" (4.47m x 2.77m) Single glazed side windows, full width range of built-in wardrobes with hanging and shelving space, centre drawers with cupboards over concealing space for TV, radiator.
BEDROOM TWO
10' 7" x 8' 7" to wardrobe front (3.23m x 2.62m). Two side windows, full width range of wardrobes with hanging and shelving space, radiator.
FOUR PIECE BATH/SHOWER ROOM
9' 3" x 6' 7" (2.82m x 2.01m) Stunning bath suite featuring roll top double ended bath with side taps, vanity unit with inset wash hand basin, low level w.c., walk-in shower cubicle with hand held and 'Rainfall' shower, tiled walls and flooring.
COMMUNAL GROUNDS
Well maintained grounds with large area of lawn and mature surround, to the rear is a private entrance to the Chine which leads to the beach.
ENLARGED ALLOCATED PARKING
An enlarged allocated parking space (spot number 5) is conveyed with the property.
MATERIAL INFORMATION
Tenure - Share of Freehold
Length of Lease - 999 years from 6th July 2024
Service Charge - £2,274.00 per annum
Management Agent - Glide Property Management
Parking - Allocated parking space
Utilities - Mains Electricity, Mains Gas & Mains Water
Drainage - Mains Drainage
Broadband - Refer to Ofcom
Mobile Signal - Refer to Ofcom
Council Tax - Band C
EPC Rating - C
- COUNCIL TAXA payment made to your local authority in order to pay for local services like schools, libraries, and refuse collection. The amount you pay depends on the value of the property.Read more about council Tax in our glossary page.
- Band: C
- PARKINGDetails of how and where vehicles can be parked, and any associated costs.Read more about parking in our glossary page.
- Yes
- GARDENA property has access to an outdoor space, which could be private or shared.
- Yes
- ACCESSIBILITYHow a property has been adapted to meet the needs of vulnerable or disabled individuals.Read more about accessibility in our glossary page.
- Ask agent
Mckinley Road, WEST CLIFF, BH4
Add an important place to see how long it'd take to get there from our property listings.
__mins driving to your place
Get an instant, personalised result:
- Show sellers you’re serious
- Secure viewings faster with agents
- No impact on your credit score
Your mortgage
Notes
Staying secure when looking for property
Ensure you're up to date with our latest advice on how to avoid fraud or scams when looking for property online.
Visit our security centre to find out moreDisclaimer - Property reference 28072439. The information displayed about this property comprises a property advertisement. Rightmove.co.uk makes no warranty as to the accuracy or completeness of the advertisement or any linked or associated information, and Rightmove has no control over the content. This property advertisement does not constitute property particulars. The information is provided and maintained by Brown & Kay, Westbourne. Please contact the selling agent or developer directly to obtain any information which may be available under the terms of The Energy Performance of Buildings (Certificates and Inspections) (England and Wales) Regulations 2007 or the Home Report if in relation to a residential property in Scotland.
*This is the average speed from the provider with the fastest broadband package available at this postcode. The average speed displayed is based on the download speeds of at least 50% of customers at peak time (8pm to 10pm). Fibre/cable services at the postcode are subject to availability and may differ between properties within a postcode. Speeds can be affected by a range of technical and environmental factors. The speed at the property may be lower than that listed above. You can check the estimated speed and confirm availability to a property prior to purchasing on the broadband provider's website. Providers may increase charges. The information is provided and maintained by Decision Technologies Limited. **This is indicative only and based on a 2-person household with multiple devices and simultaneous usage. Broadband performance is affected by multiple factors including number of occupants and devices, simultaneous usage, router range etc. For more information speak to your broadband provider.
Map data ©OpenStreetMap contributors.





