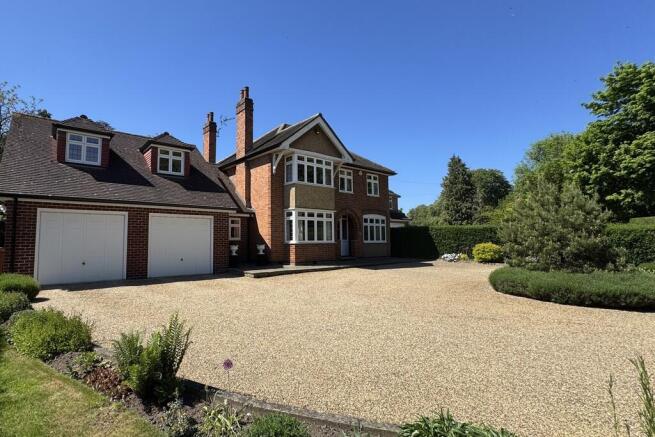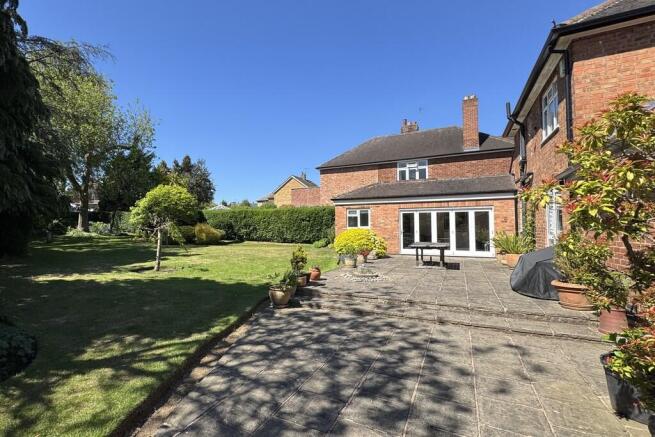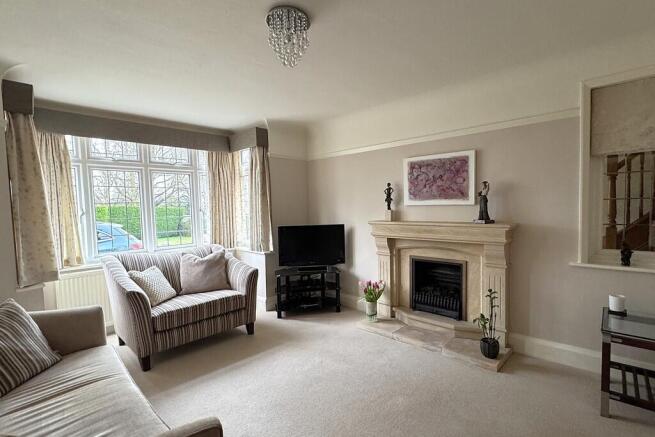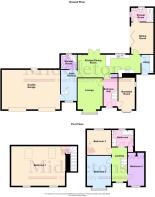
Nottingham Road, Melton Mowbray

- PROPERTY TYPE
Detached
- BEDROOMS
4
- BATHROOMS
3
- SIZE
Ask agent
- TENUREDescribes how you own a property. There are different types of tenure - freehold, leasehold, and commonhold.Read more about tenure in our glossary page.
Freehold
Key features
- DETACHED HOUSE
- LARGE DOUBLE GARAGE
- EXTENSIVE PARKING AND GARDENS
- MULTI-GENERATION ACCOMMODATION
- THREE BATH/SHOWER ROOMS
- THREE RECEPTION ROOMS
- GOOD COMMUTER LINKS
- NORTH SIDE OF MELTON MOWBRAY
- COUNCIL TAX BAND D
Description
ENTRANCE HALL Arched storm porch to the stained glass door and surround into the entrance hall. Having stairs rising to the first floor landing of the main house, radiator, alarm panel, carpet flooring and Oak veneer doors off to;
LOUNGE 15' 4" x 11' 6" (4.69m x 3.51m) A nicely proportioned room having a walk-in bay window to the front aspect, radiator, feature stone fireplace with gas fire, window through to the inner hallway and carpet flooring.
HOME OFFICE/SNUG 7' 6" x 15' 0" (2.29m x 4.59m) This room could offer a multitude of uses, having dual aspect windows, radiator and carpet flooring.
KITCHEN/DINER 12' 6" x 27' 9" (3.82m x 8.46m) Bespoke fitted Tulip wood kitchen featuring a range of wall, base, and drawer units with under-lighting and a breakfast bar topped with beautiful marble work surfaces. Under-mount stainless steel sink with mixer tap over, Range Master cooker, grill and five ring gas hob with extractor hood over and an integrated Bosch dishwasher. Window over looking the garden, LED lighting, under-stairs storage and ceramic tiled flooring continuing through to the dining area which has french doors to the rear patio making a great space for entertaining. The dining area also features a decorative tiled Pine fireplace with gas fire, TV point and USB sockets and door through to the inner hallway.
UTILITY ROOM 5' 6" x 7' 8" (1.68m x 2.35m) Located off the kitchen and fitted with wall and base units topped with a work surface, under-mount stainless steel sink with mixer tap over, space and plumbing for both a washing machine and tumble dryer. External door to the front aspect, wall mounted central heating boiler serving the main body of the house, radiator and ceramic tiled floor.
SITTING ROOM 10' 2" x 18' 11" (3.11m x 5.77m) Accessed from the kitchen having bi-fold doors making the most of the patio and rear garden, radiator, inset LED lighting, carpet flooring and door to the shower room.
SHOWER ROOM 10' 0" x 6' 3" (3.05m x 1.92m) Comprising of a walk-in shower cubicle with shower riser and fixed waterfall shower head, low flush WC, vanity unit wash hand basin and a heated towel rail. Dual aspect windows, LED lighting and fully tiled walls and cushioned vinyl flooring.
INNER HALLWAY Part of the extension in 2000 to provide a guest area with a further shower room and staircase to bedroom one. Having a window to the front aspect, personnel door to the double garage, carpet flooring, radiator, carpet flooring.
SHOWER ROOM 6' 9" x 7' 3" (2.06m x 2.22m) Comprising of a corner shower cubicle with shower riser and shower head, low flush WC and a pedestal wash hand basin. Obscure glazed window, radiator and carpet flooring.
BEDROOM ONE 16' 11" x 18' 2" (5.18m x 5.56m) Generous room having two Velux windows to the rear aspect and two windows to the front aspect, three radiators, telephone point, TV points and laminate wood flooring.
LANDING MAIN HOUSE Returning to the main entrance hall and taking to the stairs to the first floor landing. Having a window to the front aspect, access to the loft space, carpet flooring and doors off to;
BEDROOM TWO 15' 9" x 11' 10" (4.81m x 3.62m) Having a walk-in bay window to the front aspect, radiator and carpet flooring.
BEDROOM THREE 13' 0" x 11' 11" (3.97m x 3.65m) Having a window to the rear aspect, radiator and carpet flooring.
BEDROOM FOUR 13' 8" x 7' 11" (4.19m x 2.43m) Having a window to the front aspect, radiator, fitted wardrobes' and carpet flooring.
BATHROOM 10' 0" x 7' 6" (3.07m x 2.31m) Having a four piece modern suite comprising of a shower cubicle with shower riser and fixed waterfall shower head, heated towel rail, close coupled WC, double ended bath and a wall mounted vanity unit wash hand basin with mirror above. Obscure glazed window with fitted blind, airing cupboard, LED lighting, tiled walls and flooring.
FRONT GARDEN Having an extensive gravel driveway with central shrub garden, garden tap, formal lawn with flower and shrub borders and mature hedging to the boundary.
GARAGE 20' 10" x 26' 7" (6.36m x 8.12m) Exceptionally large double garage with electric up and over doors, power and lighting. Central heating boiler that services the extension and personnel doors to the inner hallway and rear garden.
REAR GARDEN Generous and private west facing garden having a paved patio adjacent to the house with water tap and electric socket. Formal lawn with various shrub beds, mature trees to include Acer, Magnolia, Ash and Holly and flower beds planted with snow drops, blue bells, fuchsia's, hydrangea, blue geranium's and viburnum.
AGENTS NOTE Please note that any services, heating, systems or appliances have not been tested by Middletons, and no warranty can be given or implied as to their working order. Fixtures and fittings other than those mentioned to be agreed with the Seller. All measurements are approximate and all floor plans are intended as a guide only.
WHAT IS YOUR HOME WORTH? Whether you plan to sell or just want to know what your property is worth please call us on for a free no obligation valuation.
THIRD PARTY REFERRAL ARRANGEMENTS Middletons Estate Agents have established professional relationships with third-party suppliers for the provision of services to Clients. As remuneration for this professional relationship, the agent receives referral commission from the third-party companies. Details are available upon request or visit middletons.uk.com/Referral-Fees
Brochures
Full Brochure- COUNCIL TAXA payment made to your local authority in order to pay for local services like schools, libraries, and refuse collection. The amount you pay depends on the value of the property.Read more about council Tax in our glossary page.
- Band: D
- PARKINGDetails of how and where vehicles can be parked, and any associated costs.Read more about parking in our glossary page.
- Garage,Off street
- GARDENA property has access to an outdoor space, which could be private or shared.
- Yes
- ACCESSIBILITYHow a property has been adapted to meet the needs of vulnerable or disabled individuals.Read more about accessibility in our glossary page.
- Ask agent
Nottingham Road, Melton Mowbray
Add an important place to see how long it'd take to get there from our property listings.
__mins driving to your place
Get an instant, personalised result:
- Show sellers you’re serious
- Secure viewings faster with agents
- No impact on your credit score
Your mortgage
Notes
Staying secure when looking for property
Ensure you're up to date with our latest advice on how to avoid fraud or scams when looking for property online.
Visit our security centre to find out moreDisclaimer - Property reference 103122003256. The information displayed about this property comprises a property advertisement. Rightmove.co.uk makes no warranty as to the accuracy or completeness of the advertisement or any linked or associated information, and Rightmove has no control over the content. This property advertisement does not constitute property particulars. The information is provided and maintained by Middletons, Melton Mowbray. Please contact the selling agent or developer directly to obtain any information which may be available under the terms of The Energy Performance of Buildings (Certificates and Inspections) (England and Wales) Regulations 2007 or the Home Report if in relation to a residential property in Scotland.
*This is the average speed from the provider with the fastest broadband package available at this postcode. The average speed displayed is based on the download speeds of at least 50% of customers at peak time (8pm to 10pm). Fibre/cable services at the postcode are subject to availability and may differ between properties within a postcode. Speeds can be affected by a range of technical and environmental factors. The speed at the property may be lower than that listed above. You can check the estimated speed and confirm availability to a property prior to purchasing on the broadband provider's website. Providers may increase charges. The information is provided and maintained by Decision Technologies Limited. **This is indicative only and based on a 2-person household with multiple devices and simultaneous usage. Broadband performance is affected by multiple factors including number of occupants and devices, simultaneous usage, router range etc. For more information speak to your broadband provider.
Map data ©OpenStreetMap contributors.








