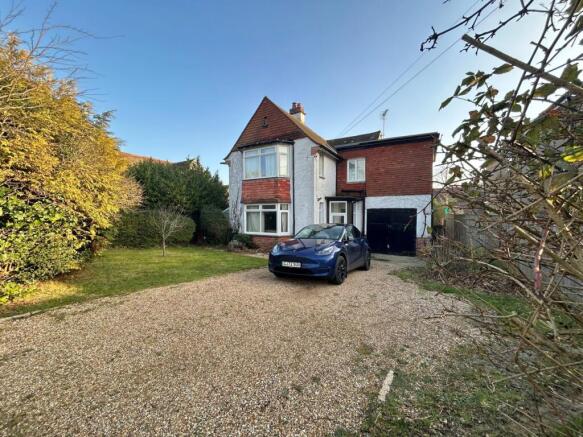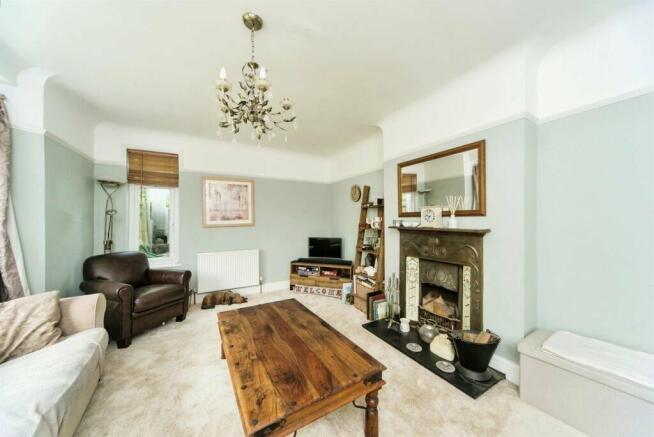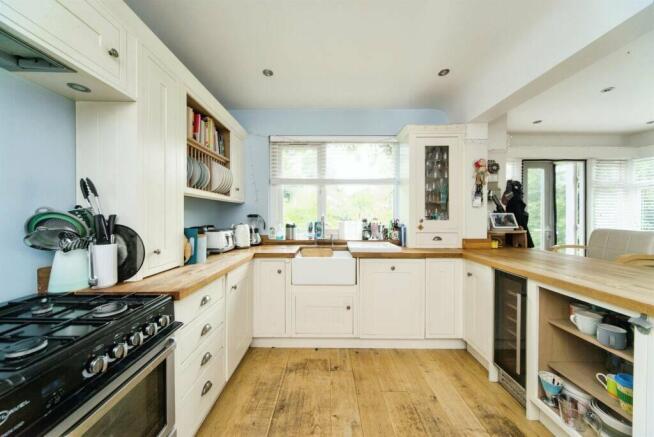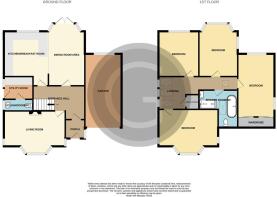
Collington Avenue, Bexhill on Sea, TN39

- PROPERTY TYPE
Detached
- BEDROOMS
4
- BATHROOMS
1
- SIZE
Ask agent
- TENUREDescribes how you own a property. There are different types of tenure - freehold, leasehold, and commonhold.Read more about tenure in our glossary page.
Freehold
Key features
- Four Bedrooms
- Detached House
- Two Reception Rooms
- Well Presented Throughout
- Kitchen/Diner/Family Room
- Sought After Location
Description
Greystones Estate Agents are delighted to offer for sale this well presented and deceptively spacious FOUR DOUBLE BEDROOM DETACHED character HOUSE situated in the sought after West Bexhill location on a tree lined road. The property is ideally situated within walking distance of Collington train station, Tesco Express, doctors surgery, Collington Woods and South Cliff beach, whilst Bexhill Town Centre with its comprehensive range of shopping facilities are just a short drive away. Benefits and accommodation comprise of an entrance porch, entrance hall, lounge, modern fitted kitchen/dining/family room, utility room and a ground floor cloakroom. To the first floor are four good size bedrooms all being served by a modern fitted family bathroom. Further benefits include double glazing, gas fired central heating, garage, ample off road parking and a SOUTH FACING REAR GARDEN. An internal viewing is strongly recommended to fully appreciate the accommodation this lovely home has to offer. Call Greystones now to book your appointment to view.
ENTRANCE HALL 1
Accessed via a double glazed front door with double glazed insert, double glazed window to the side, door to:
ENTRANCE HALL 2
Double glazed door with double glazed frosted glass insert, stairs rising to the first floor, picture rail, radiator, under-stairs cupboard, engineered wood oak flooring.
LOUNGE
16' 5" x 11' 6" (5.00m x 3.51m) A triple aspect room with a double glazed bay window to the front and further double glazed windows to the sides, picture rail, two radiators, feature fireplace, carpet as fitted.
KITCHEN/DINING/FAMILY ROOM
21' 4" x 16' 6" (6.50m x 5.03m) A bright and spacious room with double glazed bay window and further window to the rear, double glazed window to the side and double doors to the rear leading to the garden.
KITCHEN AREA:
Inset spotlights, a contemporary kitchen comprising; a range of solid wood working surfaces with inset butler sink and ceramic drainer with mixer tap, space for range style cooker with extractor fan over, a range of matching wall and base cupboards with fitted drawers, built-in dishwasher, space for fridge/freezer, built-in drinks cooler, wine rack, breakfast bar, electric underfloor heating with wall mounted control.
DINING AREA:
Picture rail, two radiators.
UTILITY ROOM
Double glazed door to the side with a double glazed window to the side, working surfaces area, space for washing machine and tumble dryer, wall mounted gas fired boiler.
CLOAKROOM
Double glazed frosted glass window to the side, low level WC, wash hand basin with mixer tap and cupboard under.
FIRST FLOOR LANDING/STUDY AREA
Feature stained glass windows to the side, three velux windows, low hanging pendants, spotlights, light tunnel, doors to all rooms, carpet as fitted.
BEDROOM ONE
16' 5" x 11' 6" (5.00m x 3.51m) A triple aspect room with double glazed bay window to the front and windows to both sides, picture rail, radiator, carpet as fitted.
BEDROOM TWO
15' 8" into bay x 11' 11" (4.78m into bay x 3.63m) A dual aspect room with double glazed bay window to the rear and window to the side, picture rail, radiator, carpet as fitted.
BEDROOM THREE
16' 11" to wardrobes x 10' 0" (5.16m to wardrobes x 3.05m) A dual aspect room with double glazed windows to the rear and side, a range of built-in cupboards, coved ceiling, radiator, carpet as fitted.
BEDROOM FOUR
12' 9" x 9' 1" (3.89m x 2.77m) Double glazed window to the rear, picture rail, radiator, carpet as fitted.
FAMILY BATHROOM
Double glazed frosted glass window to the front, sky lantern, velux window, a superb four piece suite comprising; large bath with water mixer tap and chrome controls, low level WC with concealed cistern, large walk-in shower cubicle with glass screen, rain effect shower, handheld attachment and chrome controls, wash hand basin with mixer tap and drawer under, chrome heater ladder style towel rail, vanity mirror with touch less lighting.
FRONT GARDEN
The front of the property is approached via a shingle driveway which leads to the garage, mature trees and hedging offering privacy, area laid to lawn, gated side access.
REAR GARDEN
The rear garden is of a southerly aspect. Adjacent to the rear of the property there is an extensive patio area which is ideal for outdoor entertaining, area laid with artificial grass, gated side access, raised beds, to the other side there is a pathway with outdoor storage cupboards, outside WC, timber framed shed, water tap, gated side access, steps down to the remaining area of garden which is laid to lawn and enclosed with fencing and mature shrubs and bushes offering a good degree of seclusion.
GARAGE
Up and over door to front, power and lighting.
NB
If any buyer is looking to extend there is currently planning permission which can be viewed on Rother District Council's website using reference number - RR/2022/1210/P
AGENTS NOTES
Council Tax Band E
EPC Rating D
VIEWING ARRANGEMENTS
Viewing is strictly by appointment only through Greystones Estate Agents.
DISCLAIMER PROPERTY DETAILS
These particulars, whilst believed to be accurate are set out as a general outline only for guidance and do not constitute any part of an offer or contract. Intending purchasers should not rely on them as statements or representation of fact but must satisfy themselves by inspection or otherwise as to their accuracy. We have not carried out a detailed survey nor tested the services appliances and specific fittings. Room sizes should not be relied upon for carpets and furnishings. The measurements given are approximate. No person in this firms employment has the authority to make or give any representation or warranty in respect of the property.
- COUNCIL TAXA payment made to your local authority in order to pay for local services like schools, libraries, and refuse collection. The amount you pay depends on the value of the property.Read more about council Tax in our glossary page.
- Ask agent
- PARKINGDetails of how and where vehicles can be parked, and any associated costs.Read more about parking in our glossary page.
- Yes
- GARDENA property has access to an outdoor space, which could be private or shared.
- Yes
- ACCESSIBILITYHow a property has been adapted to meet the needs of vulnerable or disabled individuals.Read more about accessibility in our glossary page.
- Ask agent
Collington Avenue, Bexhill on Sea, TN39
Add an important place to see how long it'd take to get there from our property listings.
__mins driving to your place
Get an instant, personalised result:
- Show sellers you’re serious
- Secure viewings faster with agents
- No impact on your credit score
Your mortgage
Notes
Staying secure when looking for property
Ensure you're up to date with our latest advice on how to avoid fraud or scams when looking for property online.
Visit our security centre to find out moreDisclaimer - Property reference 28648281. The information displayed about this property comprises a property advertisement. Rightmove.co.uk makes no warranty as to the accuracy or completeness of the advertisement or any linked or associated information, and Rightmove has no control over the content. This property advertisement does not constitute property particulars. The information is provided and maintained by Greystones Estate Agents, Bexhill-on-Sea. Please contact the selling agent or developer directly to obtain any information which may be available under the terms of The Energy Performance of Buildings (Certificates and Inspections) (England and Wales) Regulations 2007 or the Home Report if in relation to a residential property in Scotland.
*This is the average speed from the provider with the fastest broadband package available at this postcode. The average speed displayed is based on the download speeds of at least 50% of customers at peak time (8pm to 10pm). Fibre/cable services at the postcode are subject to availability and may differ between properties within a postcode. Speeds can be affected by a range of technical and environmental factors. The speed at the property may be lower than that listed above. You can check the estimated speed and confirm availability to a property prior to purchasing on the broadband provider's website. Providers may increase charges. The information is provided and maintained by Decision Technologies Limited. **This is indicative only and based on a 2-person household with multiple devices and simultaneous usage. Broadband performance is affected by multiple factors including number of occupants and devices, simultaneous usage, router range etc. For more information speak to your broadband provider.
Map data ©OpenStreetMap contributors.





