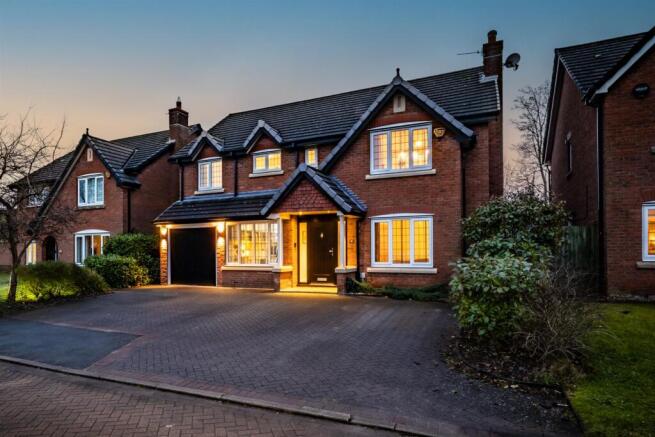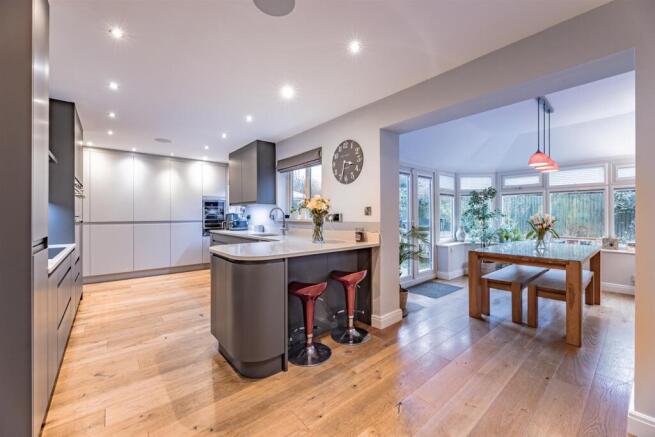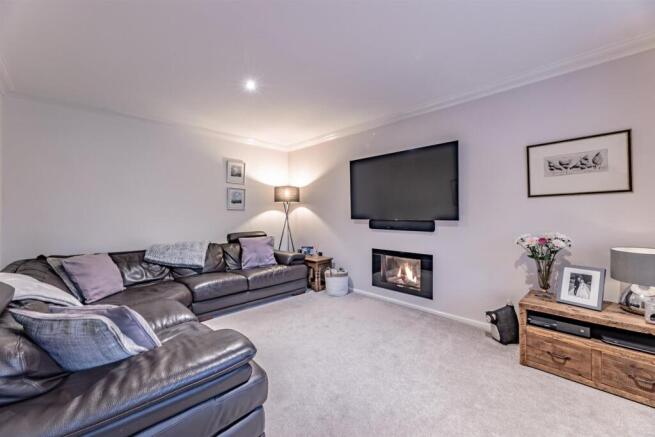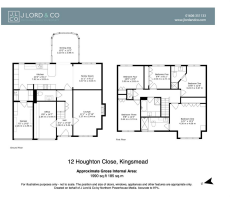Exceptionally presented detached property tucked away on prized cul-de-sac

- PROPERTY TYPE
Detached
- BEDROOMS
5
- BATHROOMS
3
- SIZE
1,990 sq ft
185 sq m
- TENUREDescribes how you own a property. There are different types of tenure - freehold, leasehold, and commonhold.Read more about tenure in our glossary page.
Freehold
Key features
- Immaculately styled detached property peacefully tucked away on a desirable cul de sac
- Generous lounge with focal point fireplace
- Modern kitchen/dining/family room
- Separate utility room and downstairs w.c
- Versatile office space
- Two double rooms with en-suite shower rooms
- Three further good sized rooms
- Private south east facing rear garden
- Driveway parking and single integral garage
Description
12, Houghton Close Kingsmead, Cheshire, CW9 8NW
Sitting back from Houghton Close behind a prodigious brick paved driveway, the canopied doorway of a double fronted façade entices you into a light filled layout with a huge amount of flexibility to be adapted to your own lifestyle needs. Exquisitely styled, its beautiful flow generates a prized sense of space with a cohesive aesthetic that lends a quietly understated feeling of luxury.
Unfolding from a central entrance hall a superb lounge makes it effortlessly easy to relax and unwind. With plush carpeting underfoot and the contemporary clean lines of a glass fronted fireplace set sleekly recessed, its more than generous dimensions offer ample chance to spend time together. However, it is perhaps the accomplished arrangement and specification of the interconnecting kitchen, family room and dining area that truly generate the heart of this home. Fluid and simply stunning, they combine to create somewhere special for day to day life, celebrations or entertaining on a grand scale. The magnificent kitchen is fully fitted with an abundance of handleless cabinetry and an enviable array of integrated appliances that includes everything from a fitted hot top, wine cooler, built in sound system to eye-level tower ovens. White granite countertops curve to form a bar stool seating area that both delineates and unites the open plan layout, while a hidden utility area keeps laundry out of view and gives easy access to the garage. The immaculate wood floor flows seamlessly across the notable family area and through a wide archway to an outstanding dining area where wrap-around glazing allows garden views to be carried through and French doors connect with an extensive patio.
A ground floor cloakroom is ideally placed for guests and busy school day mornings, while a brilliantly incorporated office echoes the excellent presentation producing a superior place in which to work from home. Its fitted modern desk easily accommodates two people with room to spare and stylish wall-mounted cabinets provide storage without encroaching on the floor space.
Explore upstairs and you’ll find that the cherished measure of light and space continues in a succession of five bedrooms flowing around a central landing. Utterly exceptional, each and every one creates first class family accommodation. A sophisticated sanctuary, the main bedroom is bathed in light from wide bay windows and a plethora of perfectly placed downlights. Fitted wardrobes proffer a prized degree of storage and a luxury en suite shower room adds a sublime wow factor. Teenagers will appreciate the privacy that a second double bedroom with an en suite of its own has to offer, while the three additional rooms are each finished with fitted wardrobes. Arranged in a refined tile setting, the considerable family bathroom matches and rivals the luxury of the en suites with its inset jacuzzi bath and walk-in waterfall shower.
Outside, the French doors of the dining area open to allow the paved patio to play an integral part of your daily life with room to sit and enjoy a morning coffee, al fresco dining or a favourite nightcap beneath the stars. An established lawn is framed by the colour and greenery of fully stocked flowerbeds and a raised decked terrace is ideally sized for reclining in the summer sun. At the front of the property an extensive brick paved driveway unites with the integral garage which offers an electric door which gives the convenience of private off-road parking to several vehicles.
Brochures
Sales BrochureEPC- COUNCIL TAXA payment made to your local authority in order to pay for local services like schools, libraries, and refuse collection. The amount you pay depends on the value of the property.Read more about council Tax in our glossary page.
- Band: F
- PARKINGDetails of how and where vehicles can be parked, and any associated costs.Read more about parking in our glossary page.
- Garage,Driveway
- GARDENA property has access to an outdoor space, which could be private or shared.
- Yes
- ACCESSIBILITYHow a property has been adapted to meet the needs of vulnerable or disabled individuals.Read more about accessibility in our glossary page.
- Ask agent
Exceptionally presented detached property tucked away on prized cul-de-sac
Add an important place to see how long it'd take to get there from our property listings.
__mins driving to your place
Get an instant, personalised result:
- Show sellers you’re serious
- Secure viewings faster with agents
- No impact on your credit score
Your mortgage
Notes
Staying secure when looking for property
Ensure you're up to date with our latest advice on how to avoid fraud or scams when looking for property online.
Visit our security centre to find out moreDisclaimer - Property reference 33652975. The information displayed about this property comprises a property advertisement. Rightmove.co.uk makes no warranty as to the accuracy or completeness of the advertisement or any linked or associated information, and Rightmove has no control over the content. This property advertisement does not constitute property particulars. The information is provided and maintained by J Lord & Co, Davenham. Please contact the selling agent or developer directly to obtain any information which may be available under the terms of The Energy Performance of Buildings (Certificates and Inspections) (England and Wales) Regulations 2007 or the Home Report if in relation to a residential property in Scotland.
*This is the average speed from the provider with the fastest broadband package available at this postcode. The average speed displayed is based on the download speeds of at least 50% of customers at peak time (8pm to 10pm). Fibre/cable services at the postcode are subject to availability and may differ between properties within a postcode. Speeds can be affected by a range of technical and environmental factors. The speed at the property may be lower than that listed above. You can check the estimated speed and confirm availability to a property prior to purchasing on the broadband provider's website. Providers may increase charges. The information is provided and maintained by Decision Technologies Limited. **This is indicative only and based on a 2-person household with multiple devices and simultaneous usage. Broadband performance is affected by multiple factors including number of occupants and devices, simultaneous usage, router range etc. For more information speak to your broadband provider.
Map data ©OpenStreetMap contributors.






