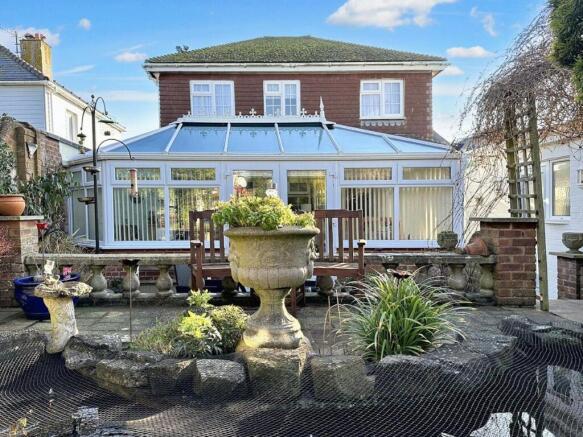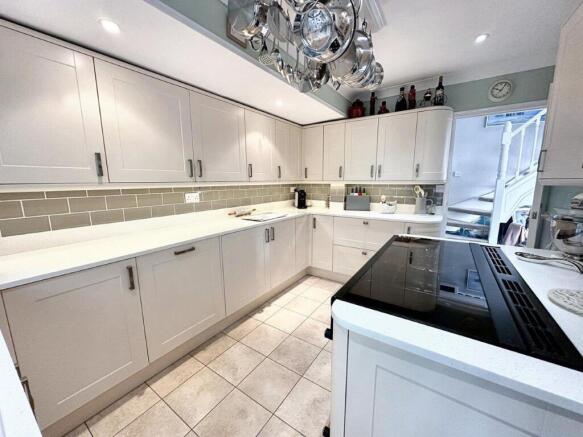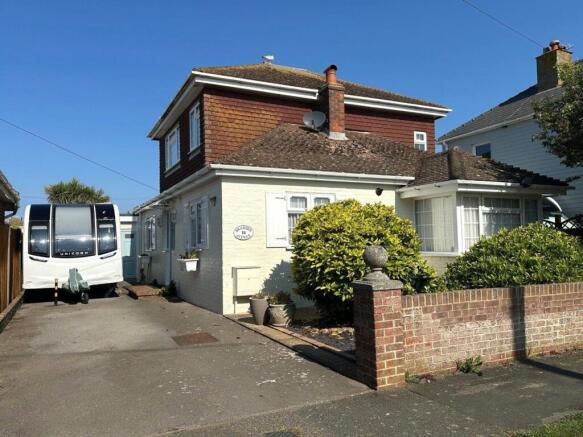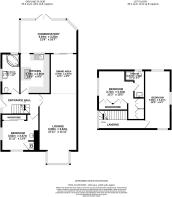
Bramber Avenue, Peacehaven, BN10 8HR

- PROPERTY TYPE
Detached
- BEDROOMS
3
- BATHROOMS
2
- SIZE
904 sq ft
84 sq m
- TENUREDescribes how you own a property. There are different types of tenure - freehold, leasehold, and commonhold.Read more about tenure in our glossary page.
Freehold
Key features
- 3 Bedroom Detached Family Home
- 21’ West Facing Conservatory
- High Spec Kitchen with Solid Surface Worktops
- En-Suite Shower Room
- Lovely Rear Garden
Description
The property has been improved and extended now providing extremely spacious and bright accommodation to include a 34’ dual aspect lounge/dining room, a 21’ west facing conservatory and a high spec kitchen with solid surfaces and built in appliances. It is situated in a no through road and is in a very convenient location just a few yards from the A259 Coast Road with its varied shops, pubs and restaurants and an excellent bus service providing frequent access to Brighton City Centre and Eastbourne. The cliff top promenade with its lovely coastal walks is within a 5 minute walk from the property.
The front door leads to a spacious entrance hall with an attractive turned staircase. Double doors lead to the living/dining room. This room is a superb size being some 34’ in length and is also dual aspect with east and west windows. The room has an attractive fireplace as a focal point. The dining area has space for a large dining table and opens out into the west facing conservatory. The Kitchen has been fitted with a modern shaker style kitchen in cream with a wide range of base cupboards and drawers topped with a quality white natural stone working surface that stays cool to the touch. The working surfaces are seamless and have attractive rounded edges. Integrated appliances include a Rangemaster cooker, integrated microwave, fridge and dishwasher. There is an assortment of soft LED lighting giving the room a nice feel. A door from the kitchen leads to the conservatory. The Conservatory is a room that can be used all the year round as it has an insulated and heat reflective glass roof with fitted blinds, 4 radiators and French doors giving access to the west facing rear garden.
Also on the ground floor is a double bedroom with fitted wardrobes and a cupboard housing a replacement ‘Valliant’ gas boiler and a large bathroom with a corner bath, wash basin with cupboards below and a low flush WC.
An attractive staircase then leads to a large first floor landing letting in lots of light. Bedroom 1 is a good size double room with built in wardrobes, dual aspect windows and an En-suite shower room. Bedroom 2 is another good room being 18’ in depth and again has dual aspect windows allowing light to flow through.
Moving outside, the house has an established and easy to maintain front garden and a large driveway with plenty of parking for cars and space for a large caravan, which is how the current owners use it. The drive leads to a double length garage with power and light with a window and a door to the rear garden. The rear garden is a particular feature of the house. The current owners have created a superb area to entertain and enjoy the outside. The garden has various established trees, plants and shrubs, all well maintained and providing plenty of privacy and colour. There are two paved patio areas with plenty of space for tables and chairs. A working fishpond with rockery area divides the patio from the main lawn area. The lawn is Astro-turf and has a feature curved brick wall. There is then a covered veranda/BBQ area with black and white tiled flooring and a pitched timber roof giving privacy and protection from the sun. The garden is wall enclosed on two sides and has a close boarded fence to the other side. The garden also has a large timber summerhouse and extensive outside lighting.
All in all this property has been extremely well looked after and has a feeling of light and space that can only be appreciated by viewing.
ENTRANCE HALL 12’3” x 6’2” (3.74m x 1.88m)
LOUNGE/DINING ROOM 34’ X 12’ (10.36m x 3.65m)
CONSERVATORY 21’8” x 11’3” (6.64m x 3.44m)
KITCHEN 12’8” x 9’4” (3.90m x 2.86m)
BEDROOM 3 11’9” x 11’4” (3.62m x 3.47m)
BATHROOM 12’4” x 5’9” (3.77m x 1.79m)
FIRST FLOOR LANDING 14’ x 5’9” (4.26m x 1.79m)
BEDROOM 1 12’3” x 10’2” (3.74m x 3.10m)
EN-SUITE SHOWER ROOM
BEDROOM 2 18’6” x 8’ (5.66m x 2.43m)
These particulars are prepared diligently and all reasonable steps are taken to ensure their accuracy. Neither the company or a seller will however be under any liability to any purchaser or prospective purchaser in respect of them. The description, Dimensions and all other information is believed to be correct, but their accuracy is no way guaranteed. The services have not been tested. Any floor plans shown are for identification purposes only and are not to scale Directors: Paul Carruthers Stephen Luck
EPC Rating: C
Brochures
Property Brochure- COUNCIL TAXA payment made to your local authority in order to pay for local services like schools, libraries, and refuse collection. The amount you pay depends on the value of the property.Read more about council Tax in our glossary page.
- Band: E
- PARKINGDetails of how and where vehicles can be parked, and any associated costs.Read more about parking in our glossary page.
- Yes
- GARDENA property has access to an outdoor space, which could be private or shared.
- Private garden
- ACCESSIBILITYHow a property has been adapted to meet the needs of vulnerable or disabled individuals.Read more about accessibility in our glossary page.
- Ask agent
Bramber Avenue, Peacehaven, BN10 8HR
Add an important place to see how long it'd take to get there from our property listings.
__mins driving to your place
Get an instant, personalised result:
- Show sellers you’re serious
- Secure viewings faster with agents
- No impact on your credit score


Your mortgage
Notes
Staying secure when looking for property
Ensure you're up to date with our latest advice on how to avoid fraud or scams when looking for property online.
Visit our security centre to find out moreDisclaimer - Property reference 64f56ec4-eb7f-4e1a-82e1-da46630725eb. The information displayed about this property comprises a property advertisement. Rightmove.co.uk makes no warranty as to the accuracy or completeness of the advertisement or any linked or associated information, and Rightmove has no control over the content. This property advertisement does not constitute property particulars. The information is provided and maintained by Carruthers and Luck, Peacehaven. Please contact the selling agent or developer directly to obtain any information which may be available under the terms of The Energy Performance of Buildings (Certificates and Inspections) (England and Wales) Regulations 2007 or the Home Report if in relation to a residential property in Scotland.
*This is the average speed from the provider with the fastest broadband package available at this postcode. The average speed displayed is based on the download speeds of at least 50% of customers at peak time (8pm to 10pm). Fibre/cable services at the postcode are subject to availability and may differ between properties within a postcode. Speeds can be affected by a range of technical and environmental factors. The speed at the property may be lower than that listed above. You can check the estimated speed and confirm availability to a property prior to purchasing on the broadband provider's website. Providers may increase charges. The information is provided and maintained by Decision Technologies Limited. **This is indicative only and based on a 2-person household with multiple devices and simultaneous usage. Broadband performance is affected by multiple factors including number of occupants and devices, simultaneous usage, router range etc. For more information speak to your broadband provider.
Map data ©OpenStreetMap contributors.





