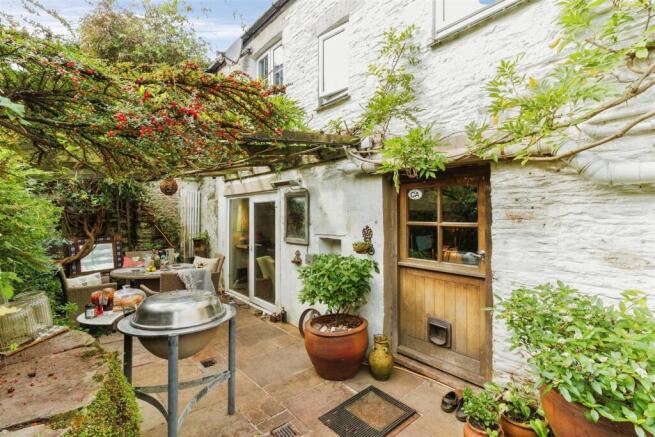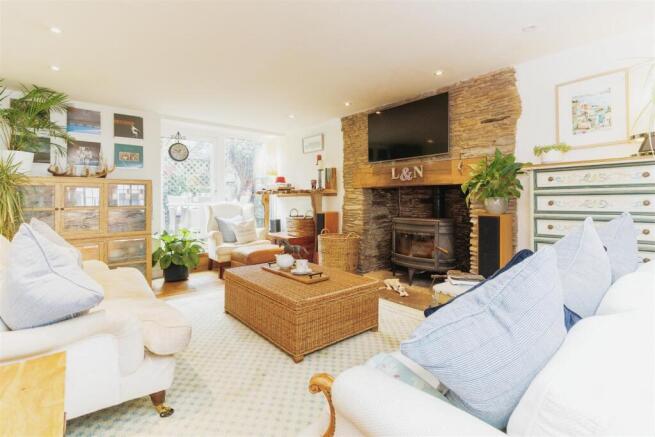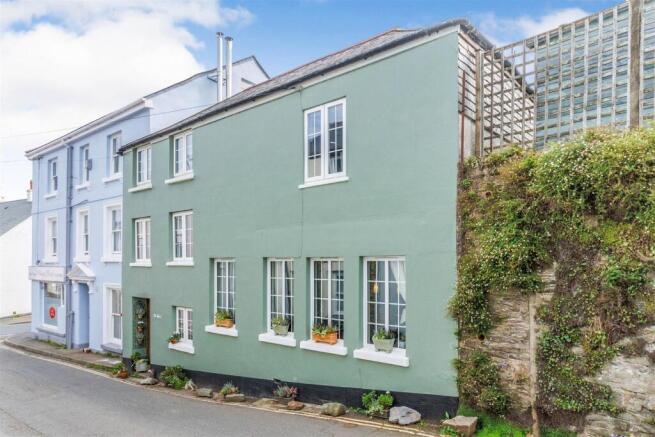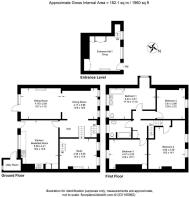
Church Road, Stoke Fleming

- PROPERTY TYPE
Semi-Detached
- BEDROOMS
4
- BATHROOMS
2
- SIZE
Ask agent
- TENUREDescribes how you own a property. There are different types of tenure - freehold, leasehold, and commonhold.Read more about tenure in our glossary page.
Freehold
Key features
- Spacious family home
- South facing garden
- Highly sought-after village
- Short walk to the beach
- Character features
- 4 bedrooms (1 ensuite)
- Freehold
- EPC F / Council Tax E
Description
Situation - Stoke Fleming is a quintessentially English village with a primary school, local store with Post Office, church, village hall, playing field with sports facilities, a restaurant and a village pub at its centre. Located within the South Hams, an Area of Natural Outstanding Beauty with splendid coastal scenery, the village stands in a prominent position overlooking Start Bay. Less than a mile away is the award-winning beach of Blackpool Sands, considered to be one of the finest of the many in the South Hams. The historic naval port of Dartmouth located a few miles away should provide all retail and recreational needs, with the town full of galleries, restaurants and shops. To the north is the medieval market town of Totnes with its main-line railway station and further amenities whilst the A38 Devon express way is approximately 20 miles away, allowing speedy access to the cities of Exeter and Plymouth and the country beyond.
Description - The Retreat is a delightful family home situated in the heart of the highly sought after village of Stoke Fleming. The property is situated within walking distance of the primary school, post office, village pub and the stunning Blackpool Sands beach. This wonderful home offers a superb blend of character features and modern convenience whilst also offering space for all of the family to come together. The ground floor accommodation includes a most useful entrance hall, dining room, cosy sitting room, well equipped kitchen and a versatile study. On the first floor there are four good sized bedrooms one with luxurious ensuite facilities and a separate family bathroom. Outside there is a beautiful, south facing garden with a paved terrace, separate utility/store room and a summerhouse in addition to areas of lawn bordered by mature shrubs.
Accommodation - The front door leads to a spacious entrance hallway with wood burning stove and stone hearth adding to the welcoming feeling when entering the property. This most practical room has plenty of space and storage for shoes and coats as well as a ceramic tiled floor make this an easy entrance to the property when returning from a muddy coastal walk or a trip to the beach. A short set of stairs rise to the dining room which has exposed beams and oak flooring leading through to the wonderful sitting room making this a sociable space and perfect for entertaining. The sitting room boasts a stunning feature fireplace with sizeable multi fuel stove as well as a door leading to the garden. The kitchen/breakfast room offers a range of floor mounted units set below wooden and black marble worktops whilst a central island offers additional storage and a breakfast bar. There is space for a range cooker, fridge/freezer, dishwasher and washing machine. In addition to the best of modern convenience the kitchen has plenty of character features such as tiled flooring, exposed stone walling, a Belfast sink and a stable door leading to the garden. Stairs lead from the dining room to the study which is a versatile space with its own wood burning stove.
On the first floor there are four spacious bedrooms including a beautiful principal bedroom with luxurious ensuite facilities to include; large walk in shower with rainfall shower head and four spa jets, his and hers sinks, WC, heated towel rail, stylish brass fittings and underfloor heating. The remaining bedrooms are served by a family bathroom which offers a bath with shower over, WC, wash hand basin and heated towel rail.
Outside - Leading from either the sitting room or the kitchen is the enclosed, south facing garden. There is a paved terrace with creeper clad pergola which leads from the sitting room providing an ideal space for alfresco dining. Outside the kitchen is a useful utility room/store which has power and space for additional appliances. The garden is mostly laid to lawn and is bordered by mature shrubs. This wonderful garden is situated in the heart of the village and offers views of the nearby church. There are various areas to sit and enjoy the sunshine throughout the day as well as a summerhouse, greenhouse, log store and useful pedestrian gate providing additional access to the garden from New Road. Current owners rent 2 stables along with a sizable paddock, which are hard to come by in the area.
Services - Mains electricity, water and drainage. LPG to hob in the kitchen. Electric heating throughout controlled in zones by individual thermostats. Underfloor heating to ensuite in Bedroom 1.
Tenure - Freehold.
Local Authority - South Hams District Council, Follaton House, Plymouth Road, Totnes, Devon, TQ9 5NE. Tel . E-mail customer. .
Viewing - Strictly by prior appointment with Stags on .
Directions - On leaving Dartmouth proceed up College Way past the Naval Collage, turn left at the roundabout signposted Stoke Fleming (A379). Continue through to the village, once you see the Village Shop turn right on to Church Road where you find the property a short distance on the left hand side.
Brochures
Church Road, Stoke Fleming- COUNCIL TAXA payment made to your local authority in order to pay for local services like schools, libraries, and refuse collection. The amount you pay depends on the value of the property.Read more about council Tax in our glossary page.
- Band: E
- PARKINGDetails of how and where vehicles can be parked, and any associated costs.Read more about parking in our glossary page.
- No parking
- GARDENA property has access to an outdoor space, which could be private or shared.
- Yes
- ACCESSIBILITYHow a property has been adapted to meet the needs of vulnerable or disabled individuals.Read more about accessibility in our glossary page.
- Ask agent
Church Road, Stoke Fleming
Add an important place to see how long it'd take to get there from our property listings.
__mins driving to your place
Get an instant, personalised result:
- Show sellers you’re serious
- Secure viewings faster with agents
- No impact on your credit score
Your mortgage
Notes
Staying secure when looking for property
Ensure you're up to date with our latest advice on how to avoid fraud or scams when looking for property online.
Visit our security centre to find out moreDisclaimer - Property reference 33654460. The information displayed about this property comprises a property advertisement. Rightmove.co.uk makes no warranty as to the accuracy or completeness of the advertisement or any linked or associated information, and Rightmove has no control over the content. This property advertisement does not constitute property particulars. The information is provided and maintained by Stags, Dartmouth. Please contact the selling agent or developer directly to obtain any information which may be available under the terms of The Energy Performance of Buildings (Certificates and Inspections) (England and Wales) Regulations 2007 or the Home Report if in relation to a residential property in Scotland.
*This is the average speed from the provider with the fastest broadband package available at this postcode. The average speed displayed is based on the download speeds of at least 50% of customers at peak time (8pm to 10pm). Fibre/cable services at the postcode are subject to availability and may differ between properties within a postcode. Speeds can be affected by a range of technical and environmental factors. The speed at the property may be lower than that listed above. You can check the estimated speed and confirm availability to a property prior to purchasing on the broadband provider's website. Providers may increase charges. The information is provided and maintained by Decision Technologies Limited. **This is indicative only and based on a 2-person household with multiple devices and simultaneous usage. Broadband performance is affected by multiple factors including number of occupants and devices, simultaneous usage, router range etc. For more information speak to your broadband provider.
Map data ©OpenStreetMap contributors.









