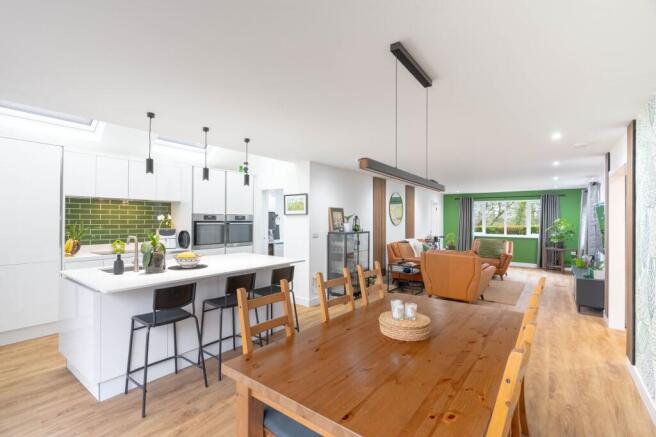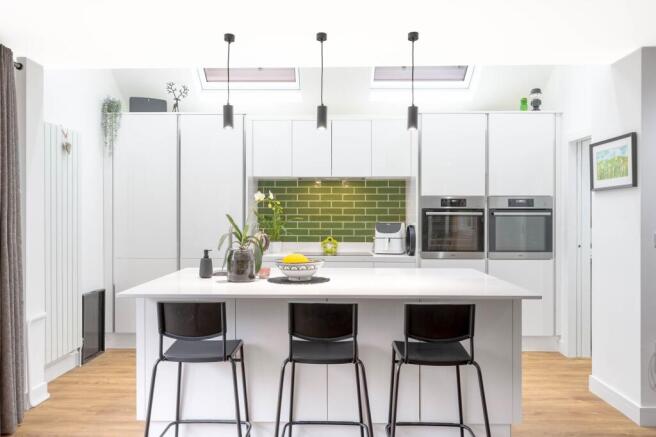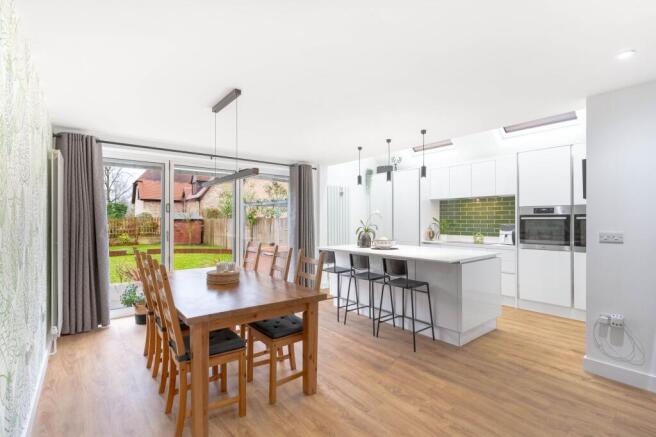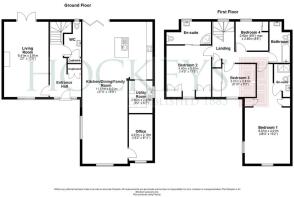
Station Road, Wilburton, CB6

- PROPERTY TYPE
Detached
- BEDROOMS
5
- BATHROOMS
4
- SIZE
2,002 sq ft
186 sq m
- TENUREDescribes how you own a property. There are different types of tenure - freehold, leasehold, and commonhold.Read more about tenure in our glossary page.
Freehold
Key features
- Move in ready!! All decorated internally and externally in 2024/25
- Great location, 186 Sqm, EPC D
- 4 bedrooms, 2 en-suites (one new 2025)
- Open-plan kitchen, dining and family room (almost 12m long) completed 2024
- Sitting room, study, utility
- Family bathroom, W/C
- Studio bedroom, en-suite
- New boiler, pressurised hot water immersion tank and some radiators installed in 2024
- 2.1KW solar panels and buried 2200 litres gas tank new 2023
- Landscaped garden, freshly gravelled drive for 5 cars
Description
A storm porch, with inset recessed lighting, leads into the spacious entrance hall, which includes a bespoke range of coat and shoe storage and white doors throughout, a modern fitted ground-floor WC with vanity unit, LED mirror and cloaks cupboard housing solar panels invertor. The superb open plan kitchen/dining/family room comprises a well-designed and stylish, fitted kitchen that includes a comprehensive range of white high gloss finish wall and base units, with quartz work surface over and tiled splashback with inset stainless steel sink unit. Induction 5-ring hob with super suction external vented extractor, two steam ovens and an air frying option (grill and fan). A partially vaulted ceiling with two remote Velux windows. A central island with breakfast bar seating four, integrated dishwasher and inbuilt two-drawer bin store. Integrated larder fridge with individual meat, cheese and vegetable compartments, larder freezer. The separate utility provides additional storage, wine cooler, integrated microwave, water filter tap, Ideal Logic heat-only boiler with Hive controller plus, space for the washing machine and tumble dryer. Open plan to the dining area which features bi-folding doors (with integral blinds) that lead out to the private garden, acoustic wood panelling and wonderful views to the front aspect. There is a separate family room/home office and a comfortable-sized sitting room that spans the full depth of the property and includes a 5kw log burning stove with marble hearth, plus French doors.
Leading from the galleried landing are four bedrooms, plus an airing cupboard. The impressive master bedroom forms part of a well-planned extension to this perfect family home, with views again over the open fields to the front aspect, an en-suite shower room fitted January 2025 which includes a floating vanity unit, LED touch control mirror and walk-in double shower with aqua panelling, Bluetooth controlled rain and handheld shower, dressing area with built-in wardrobes. There is a second en-suite bedroom, the en-suite comprises a quadrant shower with aqua panelling and electric boost option shower, vanity units and a heated towel rail. This bedroom has two built-in wardrobes/eave storage. Two further good size bedrooms with built-in wardrobes, and a well-planned family bathroom, recently renovated and improved to include a shower with aqua panelling.
A self-contained studio/accommodation (partly converted garage) includes an entrance hall and built-in wardrobe leading to a ground floor shower room comprising a vanity unit and tank-fed shower with aqua panelling. The remainder of the double garage allows space for a car, plus storage, with an electric door.
A privet hedge provides privacy and beyond are wonderful views to the front overlooking open fields which will soon be occupied by spring lambs. An electric gated driveway provides off-road parking for up to five vehicles and leads to the detached double garage. The rear garden was landscaped professionally in 2024 to include a replacement lawn, extensive patio and a lower patio that houses a hot tub (available by separate negotiation). The exterior render was painted last year along with the replacement of the facia, guttering and downpipes and the drive has been freshly gravelled. The property also benefits from 2.1 KW solar panels on the rear side of the roof as the garden is southwest facing and a buried LPG gas 2200 litres tank in the rear section of the garden.
LOCATION
Wilburton is a village 6 miles southwest of Ely in Cambridgeshire and approximately 12 miles North of Cambridge. With trains station in Ely and Cambridge, providing access for commuting to London. A very sought after village which benefits form having a pretty central green which is locally famed for events such as the Beer Festival, the Fireworks, plus the cricket club and football clubs are now well established, plus the Theatre Group. Wilburton Primary School is currented rated as ‘Good’ by Ofsted, with secondary education available at Witchford Village College also rated currently as ‘Good’. Private schools are located in both Wilburton and Kings Ely. There is a newly open Indian restaurant, a well-regarded florist and the regionally known, Twenty Pence Garden Centre which includes a plant centre, mini golf, children’s play area, pizzeria and coffee bar, go-karting, restaurants and events throughout the year.
EPC Rating: D
Brochures
Material Information Report- COUNCIL TAXA payment made to your local authority in order to pay for local services like schools, libraries, and refuse collection. The amount you pay depends on the value of the property.Read more about council Tax in our glossary page.
- Band: D
- PARKINGDetails of how and where vehicles can be parked, and any associated costs.Read more about parking in our glossary page.
- Yes
- GARDENA property has access to an outdoor space, which could be private or shared.
- Private garden
- ACCESSIBILITYHow a property has been adapted to meet the needs of vulnerable or disabled individuals.Read more about accessibility in our glossary page.
- Ask agent
Station Road, Wilburton, CB6
Add an important place to see how long it'd take to get there from our property listings.
__mins driving to your place
Get an instant, personalised result:
- Show sellers you’re serious
- Secure viewings faster with agents
- No impact on your credit score
Your mortgage
Notes
Staying secure when looking for property
Ensure you're up to date with our latest advice on how to avoid fraud or scams when looking for property online.
Visit our security centre to find out moreDisclaimer - Property reference 2d5a39b8-75d3-4f9b-94c6-029bf612bae5. The information displayed about this property comprises a property advertisement. Rightmove.co.uk makes no warranty as to the accuracy or completeness of the advertisement or any linked or associated information, and Rightmove has no control over the content. This property advertisement does not constitute property particulars. The information is provided and maintained by Hockeys, Willingham. Please contact the selling agent or developer directly to obtain any information which may be available under the terms of The Energy Performance of Buildings (Certificates and Inspections) (England and Wales) Regulations 2007 or the Home Report if in relation to a residential property in Scotland.
*This is the average speed from the provider with the fastest broadband package available at this postcode. The average speed displayed is based on the download speeds of at least 50% of customers at peak time (8pm to 10pm). Fibre/cable services at the postcode are subject to availability and may differ between properties within a postcode. Speeds can be affected by a range of technical and environmental factors. The speed at the property may be lower than that listed above. You can check the estimated speed and confirm availability to a property prior to purchasing on the broadband provider's website. Providers may increase charges. The information is provided and maintained by Decision Technologies Limited. **This is indicative only and based on a 2-person household with multiple devices and simultaneous usage. Broadband performance is affected by multiple factors including number of occupants and devices, simultaneous usage, router range etc. For more information speak to your broadband provider.
Map data ©OpenStreetMap contributors.





