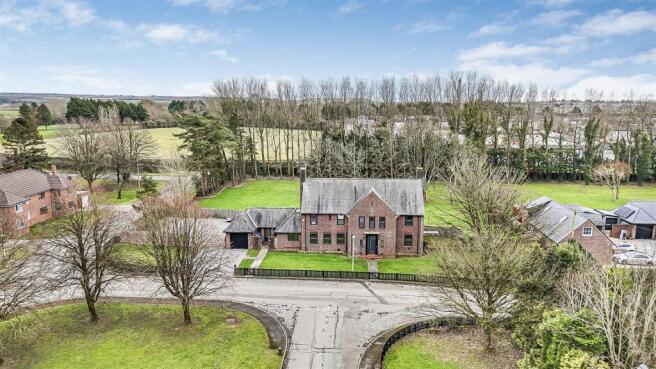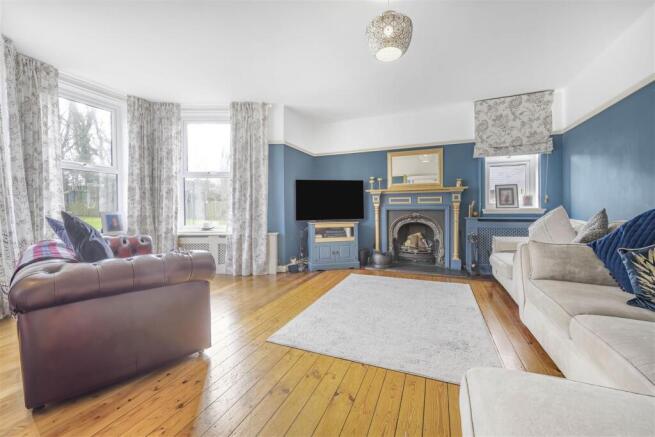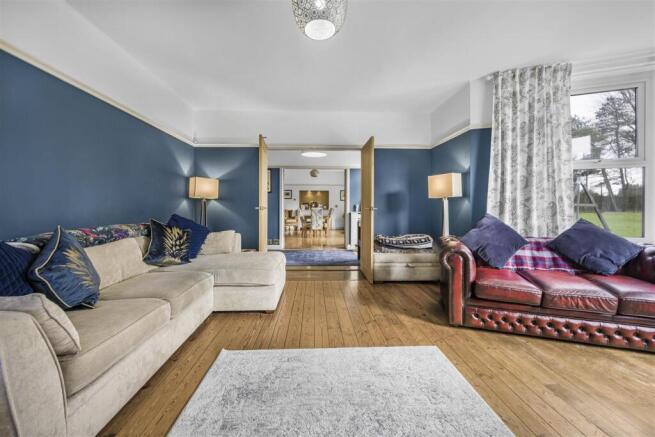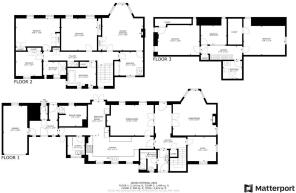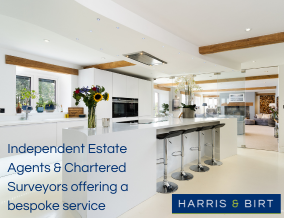
Ringwood Crescent, St Athan

- PROPERTY TYPE
Detached
- BEDROOMS
8
- BATHROOMS
3
- SIZE
4,525 sq ft
420 sq m
- TENUREDescribes how you own a property. There are different types of tenure - freehold, leasehold, and commonhold.Read more about tenure in our glossary page.
Freehold
Key features
- Spacious Detached Property
- Former RAF Officers Quarters
- Eight Bedrooms
- Three Good Sized Reception Rooms
- Set in 1 acre of Mature Gardens
- Integrated Garage
- Plenty Of Off Road Parking
- Nearly 4000 sq/ft
- Built In 1939
- EPC - D
Description
The grounds are flat, level and mature - mainly laid to lawn with parcels of patio and raised decking. Peaceful and secluded to all boundaries with mature trees and secure fencing surrounding, set back from the road via a parcel of lawn and off road parking for numerous vehicles, integrated garage to side.
St Athan is within easy walking distance of the villages excellent facilities. These include well regarded junior school dating from about 1860, range of shops including the recently opened Co-op, library, chemist, village stores, The Three Horseshoes pub, Grade l listed church of St Athan and St Athan Golf Club. Recently opened nearby is the new facility for Aston Martin. More extensive market town facilities are available at Cowbridge just a few miles to the north while access to the main coast road provides easy commuting to major centres including the capital city of Cardiff. Local transport also includes the recently reopened coastal railway line between Cardiff and Bridgend. Cardiff (Wales) Airport is within easy driving distance.
Accommodation -
Ground Floor -
Entrance Hallway - 1.37m x 2.69m (4'6 x 8'10) - Entered via modern, oversized composite, executive composite front door. Skimmed walls and ceiling. Porcelain tiled flooring. Fitted radiator with pretty radiator cover. Door through into;
Cloakroom - 2.08m x 2.69m (6'10 x 8'10) - Newly fitted UPVC double glazed window to front. Pedestal wash hand basin. High level WC. Skimmed walls and ceilings with inset spotlighting. Matching porcelain tiled flooring.
Entrance Lobby - 4.01m x 5.99m (13'2 x 19'8) - Good sized inner centralised lobby. UPVC double glazed rear door opening out onto rear terrace. Skimmed walls and ceiling with fitted picture rail. Wooden flooring. Cupboard set in understairs housing shoes and cloaks. Wooden staircase leads up to first floor landing. Wooden double doors open to both living room and dining room. Further door through to;
Kitchen/Breakfast Room - 8.66m x 7.39m max (28'5 x 24'3 max) - Set on an L shape with UPVC double glazed French doors opening out onto rear terrace. Fitted handcrafted Oak kitchen with range of wall and base units. Features include Welsh dresser style matching unit with glass display cases. Fitted wine rack. Range of larder units. Inset double Villeroy and Boch China Belfast sink with chrome integrated mixer tap set into a granite work surface with matching upstands and window sills. Space for under counter fridge/ Space for oversized range cooker set into handcrafted oak pelmet with high level shelving. Range of wall mounted crockery display cases. Space for kitchen table and chairs. Skimmed walls and ceiling. Indian slate flooring. Fitted radiator. Opening through to;
Rear Hall - 3.63m x 3.86m (11'11 x 12'8) - Skimmed walls and ceiling. Matching tiled flooring. Radiator. Door to;
Utility Room - 2.18m x 2.41m (7'2 x 7'11) - Range of shaker style pine effect wall and base units with black mottle effect work surfaces. Stainless steel sink and drainer with chrome mixer tap. Newly fitted UPVC double glazed window to front with inset electric blind. Skimmed walls and ceiling. Tiled splashbacks. Matching tiled flooring. Space for washing machine and tumble dryer. Fitted inset storage.
Pantry - 2.39m x 0.76m (7'10 x 2'6) - Useful storage facility. Painted brick walls. Skimmed ceiling. Fitted light. Tiled flooring. Newly fitted UPVC double glazed opaque window.
Rear Lobby - 3.63m x 3.86m max (11'11 x 12'8 max) - Newly fitted UPVC half glazed doors to front and rear. Further UPVC double glazed windows to front. Matching tiled flooring. Skimmed walls and ceiling. Fitted radiator. Doorway through into;
Wc - 0.94m x 1.73m (3'1 x 5'8) - Two piece suite in white comprising low level dual flush WC and wall hung wash hand basin with pretty tile effect splashback. UPVC double glazed opaque window to rear. Skimmed walls and ceiling. Indian slate matching flooring. Fitted radiator.
Boiler Room - 3.43m x 2.64m (11'3 x 8'8) - Useful storage facility housing floor mounted Worcester gas boiler. Access to loft via hatch. Range of shelving. UPVC double glazed window to rear.
Integrated Garage - 3.10m x 6.30m (10'2 x 20'8) - Good sized garage entered via oversized wooden sliding door on tracks. 10ft ceiling height. Power and light. UPVC double glazed window to rear. Eaves storage.
Dining Room - 6.05m x 3.96m (19'10 x 13'0) - Situated via a doorway from the kitchen/breakfast room. Two UPVC double glazed picture windows overlooking the rear garden. High ceiling with skimmed walls and fitted picture rail. Skimmed ceiling. Wood boarded flooring. Two radiators.
Living Room - 5.51m x 5.84m into bay (18'1 x 19'2 into bay) - Open fireplace with ornate surround and fitted set on a slate laid hearth with wooden surround. UPVC double glazed bay window to rear overlooking stunning rear garden. UPVC double glazed window to side. Skimmed walls and ceiling with fitted picture rail. Range of fitted radiators behind decorative radiator covers. Wood boarded flooring.
Study/Sitting Room - 3.58m x 3.07m (11'9 x 10'1) - UPVC double glazed windows to front and side elevations. Skimmed walls and ceiling with fitted picture rail. Wood boarded flooring. Radiator.
First Floor -
Landing - 9.63m 1.70m max (31'7 5'7 max) - Full turn staircase from entrance hall to open landing. Natural light via two oversized UPVC double glazed windows. Skimmed walls and ceiling with fitted picture rail. Wood boarded flooring. Fitted radiator. Fitted storage cupboard.
Master Bedroom One - 5.26m x 5.92m (17'3 x 19'5) - UPVC double glazed bay window to rear offering plenty of natural light. Fitted Victorian style open fireplace with modern marble hearth and surround. Skimmed walls and ceiling with fitted picture rail. Built in inset wardrobes. Wood boarded flooring. Fitted radiators. Doorway through into;
Dressing Room/Bedroom Eight - 3.02m x 3.10m (9'11 x 10'2) - Currently in use as dressing room, however, suitable as nursery/bedroom eight if required. Two UPVC double glazed windows to front and side elevations. Range of built in wall to ceiling mirror fronted wardrobes and floor to ceiling fitted book shelving. Skimmed walls and ceiling with fitted picture rail. Wood boarded flooring. Pedestal wash hand basin. Fitted radiator.
Bedroom Two - 4.57m x 4.11m (15'0 x 13'6) - Two UPVC double glazed windows to rear. Skimmed walls and ceiling with fitted picture rail. Range of built in floor to ceiling mirror fronted wardrobes with inset adjacent book shelving. Wood boarded flooring. Two radiators. Pedestal wash hand basin.
Bathroom One - 3.68m x 3.15m (12'1 x 10'4) - Recently refitted modern bathroom with three piece suite comprising white freestanding bath with floor mounted chrome waterfall tap with separate shower head attachment. Oversized wash hand basin with chrome waterfall mixer tap and ceramic dual flush WC. Three UPVC double glazed windows to front and opaque window to side elevation. Skimmed walls and ceiling. Pretty tiled floor. Floor mounted chrome heated towel rail. Inset traditional radiator.
Bedroom Three - 5.69m x 4.11m (18'8 x 13'6) - Two UPVC double glazed picture windows to rear. Skimmed walls and ceiling with fitted picture rail. Range of built in three door run of floor to ceiling fitted wardrobes. Wood boarded flooring. Two fitted radiators. Pedestal wash hand basin.
Bedroom Four - 3.35m x 3.07m (11'0 x 10'1) - UPVC double glazed picture window to front. Skimmed walls and ceiling with fitted picture rail. Wood boarded flooring. Radiator behind pretty radiator cover. Skimmed walls and ceiling with fitted picture rail. Wood boarded flooring. Three door run of floor to ceiling built in wardrobes.
Shower Room - 2.92m x 1.63m (9'7 x 5'4) - Modern fitted shower room with oversized walk in shower cubicle behind a frameless glass shower screen. Fitted with integrated shower with chrome inset control system with rainfall shower head. Built in inset shelving. Fully tiled marble walls. Two UPVC double glazed windows to front. Wall mounted chrome heated towel rail. Chrome LED spotlighting. Extractor. Wood effect polished floor tiles.
Second Floor -
Landing - 5.23m x 1.80m (17'2 x 5'11) - Accessed via wooden staircase from first floor landing. Set into eaves. Skimmed walls and ceiling. Wood boarded flooring. Fitted radiator. Communicating doors to all second floor rooms.
Bedroom Five - 5.38m x 3.78m (17'8 x 12'5) - UPVC double glazed windows to rear and side elevations. Skimmed walls and ceiling. Wood boarded flooring. Fitted radiator. Built in storage cupboard.
Bedroom Six - 5.18m x 3.81m (17'0 x 12'6) - Almost mirror image of bedroom five to the adjacent wing of the house. Three UPVC double glazed windows to side and rear elevation. Skimmed walls and ceiling. Built in storage. Two fitted radiators. Wood boarded flooring.
Bedroom Seven - 3.45m x 2.46m (11'4 x 8'1) - UPVC double glazed window to rear. Opaque glazed panels looking through to second floor landing. Skimmed walls and ceiling. Wood boarded flooring. Fitted radiator.
Bathroom Three - 2.54m x 2.31m (8'4 x 7'7) - Three piece suite in white comprising quadrant walk in shower cubicle with integrated chrome shower and shower head attachment. Low level WC and pedestal wash hand basin. Porcelain tiled walls. Wood boarded flooring. Traditional chrome heated towel rail with inset traditional radiator. Storage into eaves.
Outside -
Gardens & Grounds - Situated in a circa 1.1 acre plot of flat, level and mature gardens. The property is accessed to front via private driveway with numerous parking and access to side for further storage and space. The front is set back from the road via a wooden picket fence and pedestrian gate with lawned parcel leading to front door. There is side access and the rear is fully fenced off by timber boarded fencing. The garden to rear is fantastic and a real plus of the property offering flat lawn, great for children, mature trees and an orchard style. Private to rear via mature hedging and trees. Stepping out from rear is a laid patio terrace great for entertaining.
Services - Mains gas, electric, water and drainage. Floor standing boiler housed to boiler room. UPVC double glazing throughout.
Directions - From our offices at 65 High Street, turn left and proceed up the High Street to the traffic lights and turn right onto the St Athan Road. Follow this road and after the community centre on your left hand side, turn left onto Flemington Road and then second left into Ringwood Crescent. Turn first right and number 2 will be on your right hand side.
Brochures
Ringwood Crescent, St AthanBrochure- COUNCIL TAXA payment made to your local authority in order to pay for local services like schools, libraries, and refuse collection. The amount you pay depends on the value of the property.Read more about council Tax in our glossary page.
- Band: G
- PARKINGDetails of how and where vehicles can be parked, and any associated costs.Read more about parking in our glossary page.
- Yes
- GARDENA property has access to an outdoor space, which could be private or shared.
- Yes
- ACCESSIBILITYHow a property has been adapted to meet the needs of vulnerable or disabled individuals.Read more about accessibility in our glossary page.
- Ask agent
Ringwood Crescent, St Athan
Add an important place to see how long it'd take to get there from our property listings.
__mins driving to your place
Get an instant, personalised result:
- Show sellers you’re serious
- Secure viewings faster with agents
- No impact on your credit score
Your mortgage
Notes
Staying secure when looking for property
Ensure you're up to date with our latest advice on how to avoid fraud or scams when looking for property online.
Visit our security centre to find out moreDisclaimer - Property reference 33659202. The information displayed about this property comprises a property advertisement. Rightmove.co.uk makes no warranty as to the accuracy or completeness of the advertisement or any linked or associated information, and Rightmove has no control over the content. This property advertisement does not constitute property particulars. The information is provided and maintained by Harris & Birt, Cowbridge. Please contact the selling agent or developer directly to obtain any information which may be available under the terms of The Energy Performance of Buildings (Certificates and Inspections) (England and Wales) Regulations 2007 or the Home Report if in relation to a residential property in Scotland.
*This is the average speed from the provider with the fastest broadband package available at this postcode. The average speed displayed is based on the download speeds of at least 50% of customers at peak time (8pm to 10pm). Fibre/cable services at the postcode are subject to availability and may differ between properties within a postcode. Speeds can be affected by a range of technical and environmental factors. The speed at the property may be lower than that listed above. You can check the estimated speed and confirm availability to a property prior to purchasing on the broadband provider's website. Providers may increase charges. The information is provided and maintained by Decision Technologies Limited. **This is indicative only and based on a 2-person household with multiple devices and simultaneous usage. Broadband performance is affected by multiple factors including number of occupants and devices, simultaneous usage, router range etc. For more information speak to your broadband provider.
Map data ©OpenStreetMap contributors.
