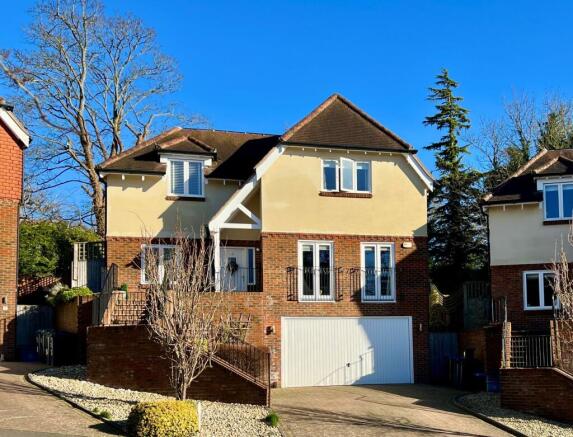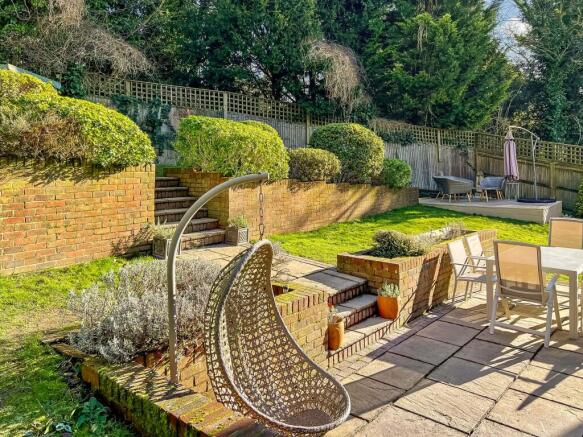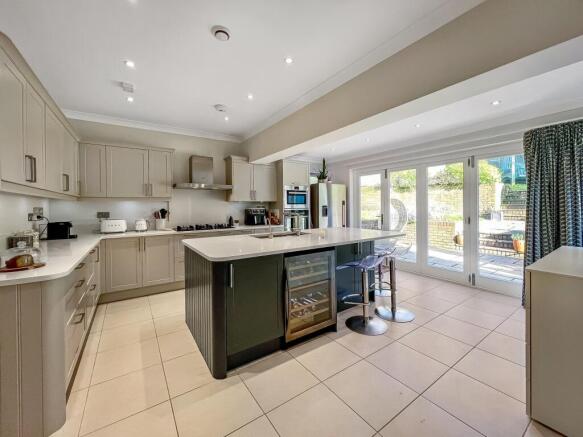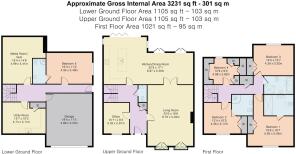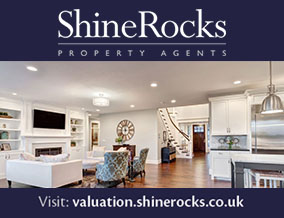
Chynham Place, Sanderstead, CR2

- PROPERTY TYPE
Detached
- BEDROOMS
5
- BATHROOMS
4
- SIZE
3,231 sq ft
300 sq m
- TENUREDescribes how you own a property. There are different types of tenure - freehold, leasehold, and commonhold.Read more about tenure in our glossary page.
Freehold
Key features
- FIVE DOUBLE BEDROOMS
- FOUR BATH/SHOWER ROOMS
- THREE/FOUR RECEPTIONS INCLUDING MEDIA ROOM/GYM
- FLEXIBLE ACCESS VIA INTEGRAL DOUBLE GARAGE, SIDE PATHWAY OR STEPS TO FRONT DOOR
- GATED COMMUNITY WITH BLOCKED PAVED DRIVEWAY FOR FOUR CARS, LANDSCAPED REAR GARDEN
- EASY WALKING DISTANCE OF SANDERSTEAD AND PURLEY OAKS STATIONS & LOCAL SHOPS
- EPC = C COUNCIL TAX = G
Description
A full video tour of the property is available to watch here or on our Youtube.
A beautifully presented, five double bedroom, four bath/shower room, three/four reception room, detached family residence, situated in a private gated community, built to the highest standard by Jarvis Homes in 2012. Located within easy walking distance to both Sanderstead and Purley Oaks stations and local shops. The property is uniquely accessed at street level via the integral double garage and side door, offering annex potential if required. Steps to front door, entrance hall, video entry system controlled via app, WC, coats cupboard, study, large double aspect living room with fireplace and french doors and juliet balcony overlooking front garden and driveway, double aspect fully fitted kitchen/breakfast room with bi-fold doors to rear paved patio, open plan to dining room with two sets of french doors to rear garden. Stairs to lower ground floor/basement level, media room currently used as a gym with surround sound speaker cabling and speaker mounts with TV wall mount, large utility room (space for secondary kitchen if required), door to integral double garage, bedroom five overlooking side entrance with en-suite shower room, door to side entrance offering self contained annex potential. Stairs to first floor landing, principal bedroom with fitted wardrobes and en-suite shower room, bedroom two with en-suite shower room, two further bedrooms, family bathroom. Front garden with block paved driveway for four cars. Landscaped rear garden with paved patio and composite decked sun terrace.
Features: Ground floor under floor heating with individual thermostats in every room, double garage with six sockets and water hose pipe tap, hallway with video entry phone for community security gates, study with air conditioning, living room, hall and study all have Karndean flooring, TV points in every room, kitchen features and appliances include: John Lewis catalytic self cleaning oven, Bosch microwave oven/microwave, integrated Bosch full size dishwasher, Siemans 5 burner wide glass topped hob, Bosch cooker hood/extractor, full size wine cooler, kitchen cupboard interior motion activated lights, under cabinet lighting, painted kitchen cupboards with contrasting Island and white quartz worktops. Specialist gym flooring, surround sound speaker speaker cabling, speaker and TV wall mounts.
MATERIAL INFORMATION “TO THE BEST OF THE VENDOR’S KNOWLEDGE”
Tree Preservation Orders – NO
Disputes/Complaints with neighbours – NO
Known issues that might affect the sale of the property – NO
Alterations/Repairs/Extensions – NO
Replacement windows or doors since 1st April 2002 – YES
Certificates available – NO
Working burglar alarm - YES
Working smoke/carbon dioxide alarm – YES
Known notices/planning applications/approvals affecting the property – NO
The property benefits from: Mains Electricity, Gas, Water, Drainage, Cable TV, Saterllite, Telephone, Broadband – YES – Broadband checker link
Known flood risk area – NO
Known covenants/restrictions affecting the property – NO
Known breaches of planning permissions or building regulations – NO
Known issues with Dry Rot, Damp, Woodworm – NO
Spray foam insulation in the property – NO
Asbestos in the property – NO
Claims for subsidence or known subsidence – NO
Known health and safety issues – NO
Construction type: brick/block under a tiled roof
Are you aware of any Japanese Knotweed either at your property or within the immediate area surrounding your property? – NO
EPC Rating: C
Communal Garden
Private gated community, accessed via brick pillared entrance with electric gates, leading to private road, communal garden area with a variety of shrubs, visitor parking for two cars.
Front Garden
Block paved driveway, with off street parking for four cars, leading to integral double garage which has direct access to the house. Side gate to rear garden and side door directly to basement area, offering potential use as a self contained annex. Steps to front door.
Rear Garden
Terraced, fully fenced, landscaped rear garden, accessed via bi-fold doors from the kitchen/breakfast room and two sets of french doors from the dining room. Leading to large rear paved terrace and BBQ area. External power sockets and lighting, outside tap. Three steps to level lawn with further composite decked sun/seating area, garden shed. Steps to further are of lawn, with a good variety of shrubs and plants. Steps down to side gate accessing front garden and driveway.
Parking - Garage
Block paved driveway and integral double garage, with off street parking for up to six cars.
Brochures
Property Brochure- COUNCIL TAXA payment made to your local authority in order to pay for local services like schools, libraries, and refuse collection. The amount you pay depends on the value of the property.Read more about council Tax in our glossary page.
- Band: G
- PARKINGDetails of how and where vehicles can be parked, and any associated costs.Read more about parking in our glossary page.
- Garage
- GARDENA property has access to an outdoor space, which could be private or shared.
- Front garden,Rear garden,Communal garden
- ACCESSIBILITYHow a property has been adapted to meet the needs of vulnerable or disabled individuals.Read more about accessibility in our glossary page.
- Ask agent
Chynham Place, Sanderstead, CR2
Add an important place to see how long it'd take to get there from our property listings.
__mins driving to your place
Get an instant, personalised result:
- Show sellers you’re serious
- Secure viewings faster with agents
- No impact on your credit score
Your mortgage
Notes
Staying secure when looking for property
Ensure you're up to date with our latest advice on how to avoid fraud or scams when looking for property online.
Visit our security centre to find out moreDisclaimer - Property reference dc0250ab-60e6-4721-95ed-ca0e2d07e0c9. The information displayed about this property comprises a property advertisement. Rightmove.co.uk makes no warranty as to the accuracy or completeness of the advertisement or any linked or associated information, and Rightmove has no control over the content. This property advertisement does not constitute property particulars. The information is provided and maintained by ShineRocks, Purley. Please contact the selling agent or developer directly to obtain any information which may be available under the terms of The Energy Performance of Buildings (Certificates and Inspections) (England and Wales) Regulations 2007 or the Home Report if in relation to a residential property in Scotland.
*This is the average speed from the provider with the fastest broadband package available at this postcode. The average speed displayed is based on the download speeds of at least 50% of customers at peak time (8pm to 10pm). Fibre/cable services at the postcode are subject to availability and may differ between properties within a postcode. Speeds can be affected by a range of technical and environmental factors. The speed at the property may be lower than that listed above. You can check the estimated speed and confirm availability to a property prior to purchasing on the broadband provider's website. Providers may increase charges. The information is provided and maintained by Decision Technologies Limited. **This is indicative only and based on a 2-person household with multiple devices and simultaneous usage. Broadband performance is affected by multiple factors including number of occupants and devices, simultaneous usage, router range etc. For more information speak to your broadband provider.
Map data ©OpenStreetMap contributors.
