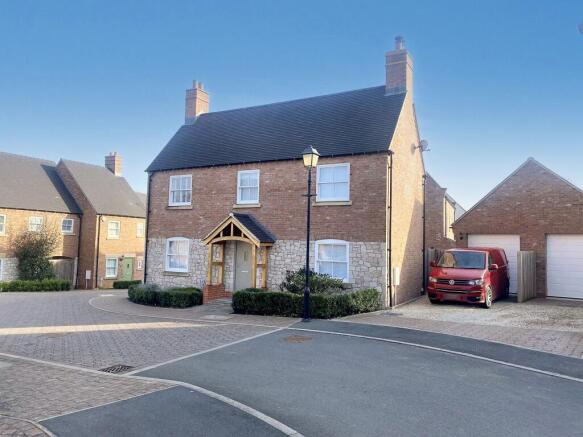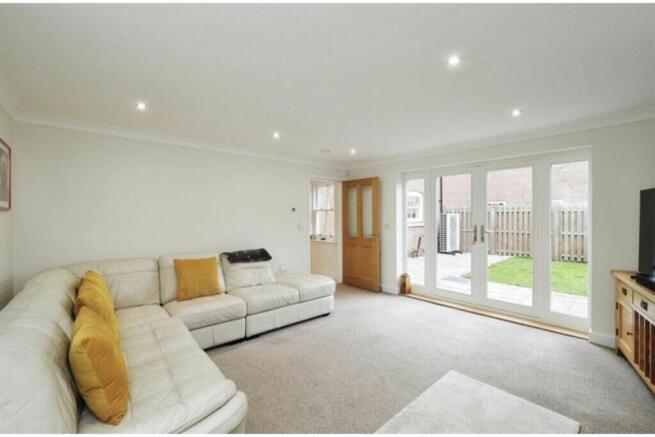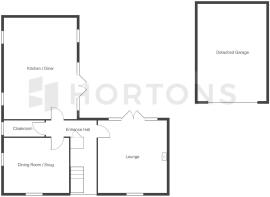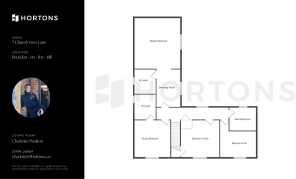Church View Lane, Breedon-On-The-Hill, DE73

- PROPERTY TYPE
Detached
- BEDROOMS
4
- BATHROOMS
3
- SIZE
1,550 sq ft
144 sq m
- TENUREDescribes how you own a property. There are different types of tenure - freehold, leasehold, and commonhold.Read more about tenure in our glossary page.
Freehold
Key features
- UNIQUE DEVELOPMENT INDIVIDUALLY DESIGNED
- FOUR BEDROOM DETACHED
- UNDERFLOOR HEATING TO THE GROUND FLOOR
- MASTER BEDROOM WITH DRESSING ROOM & EN-SUITE
- GUEST DOUBLE BEDROOM WITH EN-SUITE
- OPEN PLAN KITCHEN DINER
- 2ND RECEPTION ROOM OFFERING VERSATILE SPACE, POTENTIAL DOWNSTAIRS BEDROOM
- STUNNING STONE & BRICKWORK FACADE
- DETACHED GARAGE & AMPLE DRIVEWAY
- QUIET CUL-DEL-SAC LOCATION WITHIN THE HISTORICAL VILLAGE OF BREEDON
Description
Nestled within an exclusive and tastefully designed 11 house development, this property is a true gem. This five year old property with cul-de-sac location boasts stylish lampposts and gentle landscaping, with spacious plots and a charming block paved street. Each home is uniquely positioned and fits sympathetically into the historical South Derbyshire Breedon Village, blending modern living and charm.
With pretty stone and brick facade, this four bedroom detached home and garage offers modern living with luxurious touches throughout. The ground floor features underfloor heating, powered by an air source heat pump, ensuring comfort and sustainability. The neutral elegant decor provides a timeless backdrop, perfectly complimenting the modern build.
The heart of the home is the light filled lounge, complete with a charming chimney and log burner, creating a cozy and contemporary atmosphere. French doors open from both the lounge and the kitchen diner, seamlessly connecting the indoor spaces to the outdoors, perfect for entertaining.
Upstairs the master bedroom is a true retreat, boasting a generous layout, a private dressing room and stylish en-suite.
In brief the property offers; Entrance hallway, lounge, snug/formal dining room, kitchen diner, cloakroom. To the first floor; Master bedroom with dressing room and en-suite, guest bedroom with en-suite, two further bedrooms and main bathroom. The loft has two access points, one loft space offers loft ladder, light and is boarded. Outside; with corner plot driveway, detached garage and softly planted front garden with pathway leading to the Oak porch, enclosed back garden with patio and lawned area.
The village of Breedon offers two local pubs, primary school, off-licence and postoffice, along with fantastic countryside walks. Just a short distance of 5 miles (10 minute drive) is the vibrant town of Ashby-de-la Zouch , which provides a full range of amenities. The property is conveniently located only 3 miles from East Midlands Airport and benefits from excellent transport links via M42 , offering easy access to the M1. The neighbouring village of Wilson offers the delights of Breedon Spa for luxury escapes and for the gym lovers Breedon Priory Health Club. The neighbouring village of Melbourne is an extremely social place to visit, with its boutique shops, deli, bakers, butchers, hairdressers, beauticians, pharmacy and endless choices of bars, restaurants and coffee shops this vibrant dog friendly village is only stones throw of 2.8 miles away. For the outdoor enthusiasts, the area offers a sailing club, miles of picturesque walks, and the historical Calke Abbey Estate located in Ticknall is perfect for enjoying the delights of history and spotting deer.
EPC Rating: B
Entrance Hall
You are welcomed into a bright entrance hall, with neutral ceramic tiled flooring boasting underfloor heating, with oak balustrade stairs leading to the 1st floor. The hallway leads you to the lounge, dining room, kitchen diner, cloakroom and under stairs storage. An L shape hallway benefits from natural light with a double glazed sash window.
Lounge (Reception Room One)
4.47m x 4.37m
This modern, generously sized lounge exumes warmth and style, centred around a stunning multi-fuel log burner, complete with a charming timber mantle and an elegant marble style hearth. The room benefits from unspoilt walls, thanks to the discrete underfloor heating, allowing for a sleek and uncluttered look. Inset spotlights enhance the contemporary style. A double glazed sash window sits to the front elevation. At the rear, French doors with equal height window panels offers views of the garden, flooding the space with natural light.
Dining Room (Reception Room Two)
3.38m x 3m
This versatile second reception room offers endless possibilities, making it the perfect space to suit your needs. Whether you envision it as a cozy snug, a home office, a playful children's room, an additional downstairs bedroom or a formal dining room, this room can adapt effortlessly. With underfloor heating and double glazed sash windows to the side and front elevations, it offers lots of natural light. Conveniently located next to the cloakroom, it adds practicality and flexibility to your home layout.
Cloakroom
Double glazed sash window to the side. wc, pedestal wash hand basin, heated towel rail, tiled flooring and underfloor heating.
Open Plan Kitchen Diner
6.6m x 3.7m
This sizeable 21' kitchen showcases a range of high-gloss white base, wall and tall units, accentuated by sleek, streamline hidden handles for a minimalist aesthetic. The U-shaped layout, featuring a chic breakfast bar, seamlessly flows into a spacious dining area, perfect for both intimate gatherings and grand entertaining.
French doors open to the garden, while double-glazed sash windows—one thoughtfully placed above the sink and another on the side elevation—offer charming views of the outdoor landscape.
Appointed with premium finishes, including laminate worktops and matching upstands, complemented by a suite of integrated appliances: a double electric waist-height oven (Bosch), induction hob with chimney extractor, integrated fridge freezer, dishwasher and dedicated space for a washing machine. A one-and-a-half sink and drainer, fitted with a swan neck mixer tap.
Inset spotlights, highlighting the ceramic tiled flooring, which is warmed by underfloor heating.
Master Bedroom
3.7m x 3.7m
This generous master bedroom currently furnished with a super kingsize bed offers perspective of the space to utilise. With radiator, neutral carpet and double glazed sash window overlooking the garden. Offering direct access to the dressing room and en-suite.
Master Bedroom (Dressing Room)
3.07m x 1.65m
This fantastic adaptable space sets the scene for the master bedroom, with floods of light from the double sash window that overlooks the garden, this room leads you to the master bedroom and en-suite allowing a luxury space within the home. With neutral carpets, coving and radiator.
Master Bedroom (En-suite)
A modern and elegantly designed en-suite, with neutral ceramic tiled floor and part tiled walls, a sizeable glazed shower enclosure with chrome thermostatic shower for instant hot water. This modern white bathroom suite offers pedestal wash hand basin and low level w.c. With natural light from the double glazed sash window and inset spotlights. There is also a generous chrome heated towel radiator.
Bedroom Two
3.43m x 3.1m
A double bedroom that sits to the front elevation of the property opposite the master bedroom with double glazed sash window to the front, radiator, neutral carpets and access to an en-suite. This would make a fantastic guest room with its own facilities.
Bedroom Two (En-suite)
A modern shower room, with ceramic tiled floor and part tiled walls. Pedestal wash hand basin, low level w.c, chrome heated towel radiator, shower enclosure with chrome thermostatic shower with direct hot water. Double glazed sash window to the side elevation and inset spotlights.
Bedroom Three
3.43m x 2.57m
This is an L shape room with access to an internally fitted wardrobe/cupboard. With double glazed sash window to the front elevation, neutral carpet and radiator.
Bedroom Four
3.07m x 2.03m
Sitting to the front elevation of the property, this bedroom is currently being used as a secondary dressing room, with double glazed window to the front, natural carpet, radiator and access to loft space which comes with fitted ladder and light with clever switch feature to identify if the loft light is on or off.
Main Bathroom
A modern and elegant bathroom located to the side and rear elevation of the property, with double glazed sash window to the rear. The bathroom is light and spacious with additional features of shaving socket, illuminated mirror, chrome heated towel radiator and inset spotlights. This fresh bathroom offers a white modern three piece suite with pedestal wash hand basin, low level wc, panelled bath with shower over and glazed shower screen. Neutral ceramic tiled floors and part tiled walls.
Garden
This particular home is set on a desirable corner plot, featuring a striking stone and brick facade. The exterior is complemented by a detached garage and private driveway, providing ample parking. The front garden is softly landscaped wrapping around the plot adding to the homes curb appeal.
The paved pathway to the front leads you to a chunky Oak porch, complete with sympathetic light above the door, creating a warm and inviting entrance. For added convenience, access to the rear garden is available through the house or via the side gate.
The enclosed rear garden is a private haven, featuring a patio area ideal for outdoor dining, and a lawn that offers a blank canvas for gardening enthusiasts.
Disclaimer
In accordance with current legal requirements, all prospective purchasers are required to undergo an Anti-Money Laundering (AML) check. An administration fee of £40 per property will apply. This fee is payable after an offer has been accepted and must be settled before a memorandum of sale can be issued.
Brochures
Property Brochure- COUNCIL TAXA payment made to your local authority in order to pay for local services like schools, libraries, and refuse collection. The amount you pay depends on the value of the property.Read more about council Tax in our glossary page.
- Band: F
- PARKINGDetails of how and where vehicles can be parked, and any associated costs.Read more about parking in our glossary page.
- Yes
- GARDENA property has access to an outdoor space, which could be private or shared.
- Private garden
- ACCESSIBILITYHow a property has been adapted to meet the needs of vulnerable or disabled individuals.Read more about accessibility in our glossary page.
- Ask agent
Energy performance certificate - ask agent
Church View Lane, Breedon-On-The-Hill, DE73
Add an important place to see how long it'd take to get there from our property listings.
__mins driving to your place
Get an instant, personalised result:
- Show sellers you’re serious
- Secure viewings faster with agents
- No impact on your credit score
Your mortgage
Notes
Staying secure when looking for property
Ensure you're up to date with our latest advice on how to avoid fraud or scams when looking for property online.
Visit our security centre to find out moreDisclaimer - Property reference 80740123-f335-41af-8929-a4c91974595f. The information displayed about this property comprises a property advertisement. Rightmove.co.uk makes no warranty as to the accuracy or completeness of the advertisement or any linked or associated information, and Rightmove has no control over the content. This property advertisement does not constitute property particulars. The information is provided and maintained by Hortons, National. Please contact the selling agent or developer directly to obtain any information which may be available under the terms of The Energy Performance of Buildings (Certificates and Inspections) (England and Wales) Regulations 2007 or the Home Report if in relation to a residential property in Scotland.
*This is the average speed from the provider with the fastest broadband package available at this postcode. The average speed displayed is based on the download speeds of at least 50% of customers at peak time (8pm to 10pm). Fibre/cable services at the postcode are subject to availability and may differ between properties within a postcode. Speeds can be affected by a range of technical and environmental factors. The speed at the property may be lower than that listed above. You can check the estimated speed and confirm availability to a property prior to purchasing on the broadband provider's website. Providers may increase charges. The information is provided and maintained by Decision Technologies Limited. **This is indicative only and based on a 2-person household with multiple devices and simultaneous usage. Broadband performance is affected by multiple factors including number of occupants and devices, simultaneous usage, router range etc. For more information speak to your broadband provider.
Map data ©OpenStreetMap contributors.





