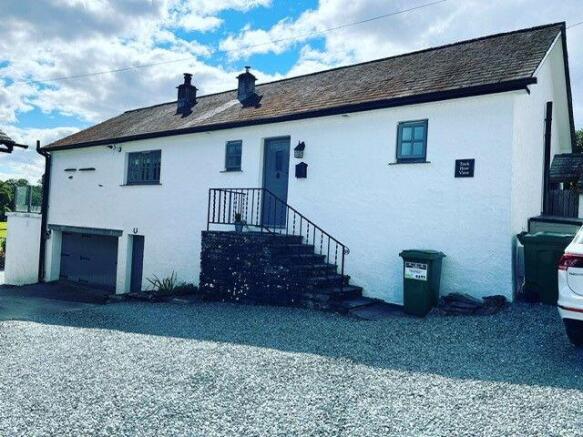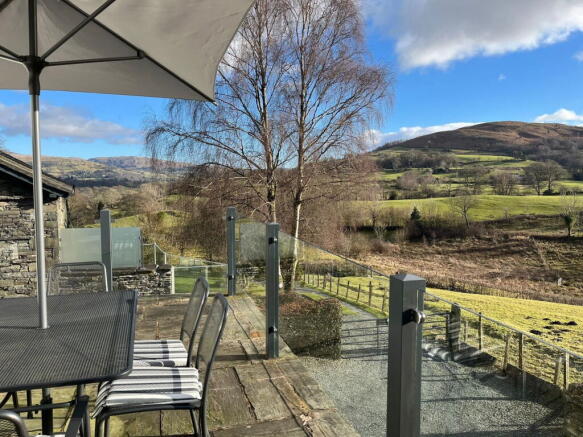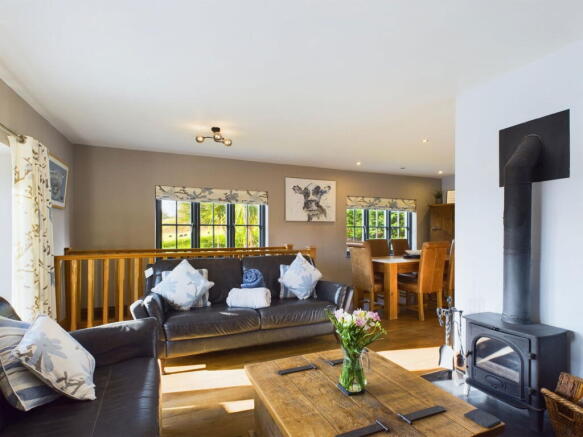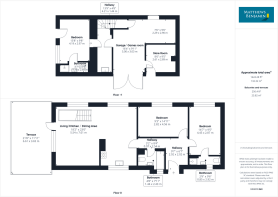Tock How View, Outgate, Ambleside LA22 0NH

- PROPERTY TYPE
Detached
- BEDROOMS
3
- BATHROOMS
3
- SIZE
1,424 sq ft
132 sq m
- TENUREDescribes how you own a property. There are different types of tenure - freehold, leasehold, and commonhold.Read more about tenure in our glossary page.
Freehold
Key features
- Three bedroom detached property.
- Former barn conversion.
- Comprehensively modernised and refurbished.
- Breathtaking panoramic views.
- Highly successful 5* holiday let.
- Stunning open plan kitchen/diner/living room.
- The property borders the open countryside.
- Lovely south facing garden.
- Integrated garage.
Description
Tock How View is a stunning and well proportioned three bedroom detached property, converted from a former barn. Comprehensively modernised and refurbished throughout in recent years. Whilst being finished to a high specification with quality fittings including three bathrooms, solid oak floors and doors, new windows and polished slate window sills.
Bordering open countryside the property is extremely light and airy with breathtaking south facing panoramic fell and country views. Positioned on an enviable plot with a private drive allowing parking for two vehicles, plus integrated garage. With manageable garden and patio, balcony and small lawn area.
The property would suit a variety of buyers whether as a lovely main property or second home. Equally the property is currently a highly successful 5* holiday let and generates a gross income of CIRCA £47,000. Sold with the benefit of all forward bookings and the majority of contents with the exception of a few personal items.
Set in an enviable picturesque rural position, the property is in the popular hamlet of Outgate approximately 1 mile north of Hawkshead and only a 10 minute drive to the popular market town of Ambleside which has a wide range of amenities including shops, restaurants, and pubs etc. The Outgate Inn is only two minutes walk away and there are a large variety of fell and country walks from the doorstep.
Accommodation
Steps leading up to front door into an attractive wide reception area with a combination of slate tiles and solid oak floor. Cloaks area and loft hatch.
Kitchen/Diner/Living Room
Stunning social open plan triple aspect room. The kitchen area comprises of a selection of wall and base units with breakfast bar, with one and half bowl stainless steel sink unit with mixer tap. Appliances include electric double oven, four ring ceramic induction hob and extractor. Integrated dishwasher, fridge and freezer. Part tiled walls and concealed Ideal boiler. Welcome views towards Wansfell Pike.
The living/dining area is a lovely light and airy dual aspect room with slate window sills. Wood burning stove set on slate hearth and solid oak floor. Patio doors leading out onto a substantial paved terrace which has magnificent panoramic views including Wansfell Pike, Troutbeck, Latterbarrow and Grizedale beyond.
Bedroom One
A spacious double room enjoying views across the garden towards Grizedale Forest. Solid oak floor.
En Suite Shower Room
Quality fitted three piece suite comprising of corner shower cubicle, vanity wash hand basin and WC. Half wall tiled and fully floor tiled. Illuminated mirror, under floor heating, vertical radiator and extractor.
Bedroom Two
A twin room with lovely views over the garden towards surrounding countryside. Polished oak flooring.
House Bathroom
Quality three piece white suite comprising panelled bath with rain head shower over, separate shower attachment, WC and wall hung vanity wash hand basin. Half tiled walls and fully tiled floor. Vertical radiator, extractor fan and electric shaver point.
Oak staircase from living area leading to;
Lower Ground Floor
Utility Area
Selection of wall and base units with one and a half bowl sink unit with mixer tap. Plumbing for a washing machine, part tiled walls and a slate tiled floor. Steps down into;
Bedroom Three
Lovely double room with electric wall heaters, under floor heating and slate window sill. Terrific south facing views over the surrounding countryside towards Latterbarrow.
En Suite Shower Room
Three piece white suite comprising of corner shower cubicle, vanity wash hand basin and WC. Half tiled wall and full floor tiled, under floor heating, heated towel rail, extractor and electric shaver point.
From the utility area there is internal access into;
Garage
Presently used as an entertainment room for TV/games, table tennis table, pool table and dart board. TV point. Understair cupboard. View over the rear garden. Access to;
Plant Room
Excellent storage facility with shelving. Housing Mega Flow cylinder and pressurised system, consumer unit and electric meter. Access to the undercroft of the property. Side door.
Outside
The property is approached via a shared private drive with ample parking. The property borders the open countryside and benefits from lawn with a selection of shrubs and bushes, two patio areas and the terrific terrace. The garden has a lovely south facing sunny aspect and magnificent panoramic fell and country views. Lean to wood store.
Tenure
Freehold.
Services
Mains water, gas, drainage and electric. Gas central heating. Partial electric heating. HIVE.
Rateable Value
£3,600 actual amount payable £1,735.20. This figure could be reduced if the purchasers are entitled to Small Business Rates Relief, for more information please contact Westmorland & Furness District Council, .
Broadband
Ultrafast download speed of 1800 Mbps and download speed of 220 Mbps as per Ofcom website.
Directions
From Ambleside head out on the A593 towards Langdale/Hawkshead, at Clappersgate turn left over the River Brathay signposted Hawkshead. Proceed for approximately 4 miles until reaching the hamlet of Outgate, proceed past The Outgate Inn for approximately 100 metres then turn left down a narrow lane. Proceed down the lane and the property can be found to the right hand side.
What3words
///journals.opera.grudging
Anti Money Laundering Regulations (AML)
Due to the Money Laundering Regulations, now officially known as Money Laundering, Terrorist Financing and Transfer of Funds Regulations 2017 we are required to follow government legislation and carry out identification checks on all purchasers. We use a specialist third party company to conduct these checks at a charge of £40 + VAT per buyer once an offer has been accepted and you will be unable to proceed with the purchase of the property until these checks have been carried out. This charge is non-refundable.
Brochures
Brochure 1- COUNCIL TAXA payment made to your local authority in order to pay for local services like schools, libraries, and refuse collection. The amount you pay depends on the value of the property.Read more about council Tax in our glossary page.
- Band: TBC
- PARKINGDetails of how and where vehicles can be parked, and any associated costs.Read more about parking in our glossary page.
- Garage,Driveway
- GARDENA property has access to an outdoor space, which could be private or shared.
- Private garden,Patio
- ACCESSIBILITYHow a property has been adapted to meet the needs of vulnerable or disabled individuals.Read more about accessibility in our glossary page.
- No wheelchair access
Tock How View, Outgate, Ambleside LA22 0NH
Add an important place to see how long it'd take to get there from our property listings.
__mins driving to your place
Get an instant, personalised result:
- Show sellers you’re serious
- Secure viewings faster with agents
- No impact on your credit score
Your mortgage
Notes
Staying secure when looking for property
Ensure you're up to date with our latest advice on how to avoid fraud or scams when looking for property online.
Visit our security centre to find out moreDisclaimer - Property reference S1205873. The information displayed about this property comprises a property advertisement. Rightmove.co.uk makes no warranty as to the accuracy or completeness of the advertisement or any linked or associated information, and Rightmove has no control over the content. This property advertisement does not constitute property particulars. The information is provided and maintained by Matthews Benjamin, Ambleside. Please contact the selling agent or developer directly to obtain any information which may be available under the terms of The Energy Performance of Buildings (Certificates and Inspections) (England and Wales) Regulations 2007 or the Home Report if in relation to a residential property in Scotland.
*This is the average speed from the provider with the fastest broadband package available at this postcode. The average speed displayed is based on the download speeds of at least 50% of customers at peak time (8pm to 10pm). Fibre/cable services at the postcode are subject to availability and may differ between properties within a postcode. Speeds can be affected by a range of technical and environmental factors. The speed at the property may be lower than that listed above. You can check the estimated speed and confirm availability to a property prior to purchasing on the broadband provider's website. Providers may increase charges. The information is provided and maintained by Decision Technologies Limited. **This is indicative only and based on a 2-person household with multiple devices and simultaneous usage. Broadband performance is affected by multiple factors including number of occupants and devices, simultaneous usage, router range etc. For more information speak to your broadband provider.
Map data ©OpenStreetMap contributors.




