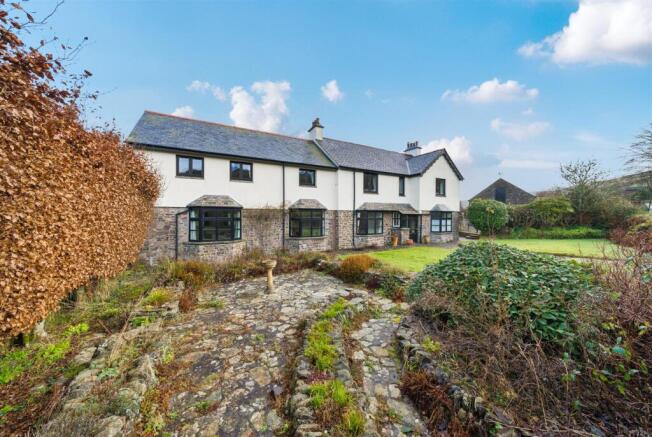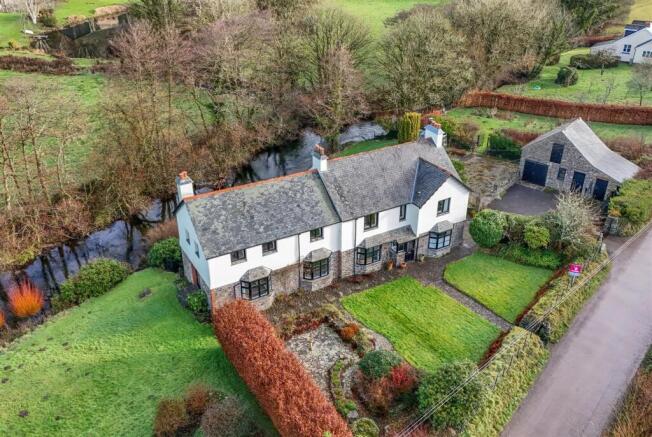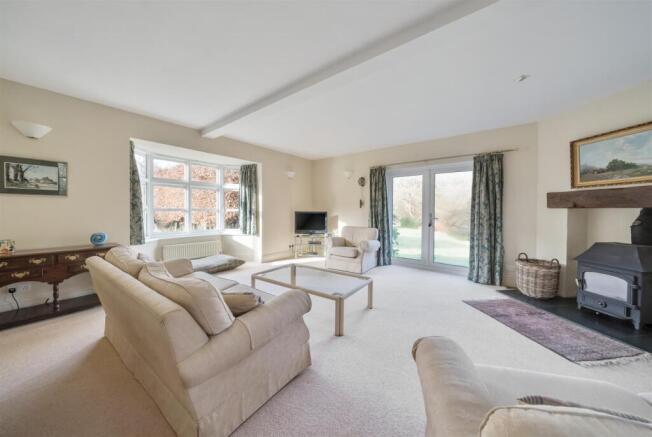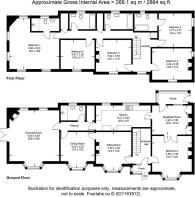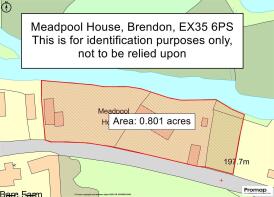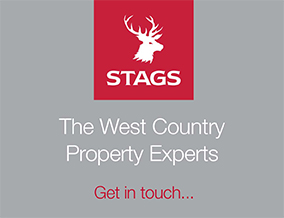
6 bedroom detached house for sale
Brendon, Lynton

- PROPERTY TYPE
Detached
- BEDROOMS
6
- BATHROOMS
5
- SIZE
Ask agent
- TENUREDescribes how you own a property. There are different types of tenure - freehold, leasehold, and commonhold.Read more about tenure in our glossary page.
Freehold
Key features
- Front Porch, Hall, Utility Porch
- 4 Reception Rooms, Kitchen
- Ground Floor Bed 6 & Shower Room
- 5 First Floor Bedrooms, 4 Bathrooms
- Barn comprising garage, workshop etc.
- Additional garaging/stables
- Mature 0.8 acre riverside gardens.
- Could suit dual occupation, Home/Income
- Council Tax Band F
- No upward chain - Freehold
Description
Situation & Amenities - Brendon is near the Northern coast of Exmoor National Park in the valley which shares its name, well known to readers of Lorna Doone as the picturesque setting for R.D.Blackmore's classic adventure. Also nearby are Oare Church, Malmsmead and Robbers Bridge, which also feature primarily throughout the book. Stag Hunters Inn is within a short level walk. The twin villages of Lynton and Lynmouth are about 4 miles and, as well as their scenic cliffs and historic harbour, they offer a good range of shops, pubs, restaurants, primary school, library and even cinema. Exmoor National Park offers over 260 square miles of dramatic scenery including some of Britain’s highest cliffs, steep wooded valleys, rolling pasture and mile after mile of open moorland, a haven for a wide range of wildlife including deer, Exmoor ponies, buzzards and other birds of prey. Exmoor's reputation of one of the finest areas of England for those interested in walking and riding is richly deserved. We understand that all main supermarkets deliver to the area. It is about a 50 minute drive to Taunton where trains to London take 1 hour 50 minutes. The Regional centre of Barnstaple is about 45 minutes by car. The surfing beaches of Woolacombe, Saunton and Croyde are all within the hour. For experienced surfers, Lynmouth also offers a superb break, under the right conditions. The nearest international airports are at Bristol and Exeter.
Description - This fine country home presents elevations of stone and painted render, with double glazed windows, all beneath a slate roof. We understand that the core of the property may well be at least 100 years old, and that an in-keeping extension was added in the early 2000s. The property now provides deceptively generous and very adaptable accommodation, which is well presented and would be ideal as one large family house for dual occupation or home and income use, as it has previously been operated as a B&B. Alternatively, the house is equally suitable as a second home or holiday let, given the amount of bedroom accommodation and potential income. Other notable features include: the rather pretty detached period stone barn, which currently provides garaging, workshops and garden/log storage but may possibly lend itself to conversion to ancillary accommodation, holiday let etc, subject to any necessary planning permission being obtained (we understand that a barn diagonally across the road has achieved consent for holiday use in recent times). The lovely mature gardens have been a labour of love for the existing owners and these back directly onto the East Lyn river, which is not only beautiful but will undoubtedly be of interest to anglers. The property has been realistically priced for early sale; there is no upward chain and the remainder of the existing contents could potentially be purchased by separate negotiation if required. This is property which certainly needs to be viewed internally to be fully appreciated.
Accommodation - GROUND FLOOR
ENTRANCE PORCH and part glazed door to ENTRANCE HALL. Fitted carpet, stairs to FIRST FLOOR. DRAWING ROOM a large triple aspect room with bay window to front, French doors to GARDENS and LAWN allowing lovely views down the river, large cast iron wood burner in a fireplace with slate hearth and wooden beam above. DINING ROOM fitted carpet, bay window. SITTING ROOM fitted carpet, bay window, fireplace. BREAKFAST ROOM fitted carpet, cast iron wood burner in a fireplace with slate hearth. KITCHEN windows to rear overlooking the river, a range of wall and base units, topped by wooden work surfaces, 2 stainless steel sinks with swan neck mixer taps, free-standing cooker with extractor hood and light above, space for fridge/freezer and second fridge, space and plumbing for dishwasher. REAR UTILITY PORCH/BOOT ROOM with tiled floor, double glazed door to SIDE TERRACE, space and plumbing for washing machine and tumble dryer. BEDROOM 6 (OR FURTHER RECEPTION ROOM) another large double room, fitted carpet, bay window to front, fireplace. Along the hallway is a SHOWER ROOM with large walk-in shower, low level wc, wash basin vanity unit with mirrored cupboard and light above, chrome heated towel rail, extractor fan. Adjacent is a deep CUPBOARD housing the central heating boiler (replaced about 18 months ago – mid 2023) also with space for drying clothes.
FIRST FLOOR
Landing with fitted carpet, ceiling hatch giving access to loft. MASTER BEDROOM 1 a large triple aspect room with views of the garden and river, fitted carpet. ENSUITE fitted carpet, large shower cubicle with built-in shower, low level wc, pedestal wash basin with mirror and light above, electric panel heater. GUEST BEDROOM 2 fitted carpet, double aspect, period ornamental fireplace. ENSUITE BATHROOM fitted carpet, panel enclosed bath with built-in shower above, low level wc, pedestal wash basin with mirror and light above, extractor unit, electric heater, towel rail. BEDROOM 3 fitted carpet, double aspect, ornamental period fireplace. BEDROOM 4 fitted carpet, window overlooking the garden, ornamental period fireplace. BEDROOM 5 fitted carpet, window overlooking the garden, period ornamental fireplace. BATHROOM 1 fitted carpet, panel enclosed bath with built-in shower above, low level wc, pedestal wash basin with mirror and light over, towel rail with radiator below, electric panel heater, extractor unit. BATHROOM 2 fitted carpet, panel enclosed bath with built-in shower above, low level wc, pedestal wash basin with mirror and light above, towel rail with radiator below, electric panel heater, extractor unit. Adjacent AIRING CUPBOARD with factory lagged hot water cylinder and shelving.
Outside - The house is approached on foot via a wrought iron pedestrian gate, opening to a crazy paved pathway flanked by lawns leading to the front door. There is gated vehicular access with parking and a turning area, leading to the DETACHED STONE BARN, which provides – on the ground floor: SINGLE GARAGE, 2 STABLES and 2 STORAGE ROOMS, with a former hayloft above and power and light connected. There is a concealed oil storage tank. Between the riverside terrace and the vegetable garden, there is a GREENHOUSE. At the far end of the property, accessed from the lane outside by a pair of wooden 5-bar gates is a second OUTBUILDING. This consists of 2 concrete block STABLES, a large GARAGE and CARPORT of timbered frame with corrugated iron panels. The timber framed portion of this building needs repair and/or rebuilding, subject to planning permission. The gardens and grounds compliment the house and amount to approximately 0.8 of an acre. These are laid to sweeping lawns, interspersed with mature specimen plants, shrubs and trees. The house is central to the plot, with a good distance between it and either neighbour.
Services - Mains electricity and water. Drainage is to a new digester tank installed in 2023. Oil fired central heating. According to Ofcom broadband is available in the area. Mobile signal is unlikely from any network provider. For more information please see the Ofcom website: checker.ofcom.org.uk
Directions - what3words//////limelight.glares.galloped
From Lynmouth take the A39 eastward up Countisbury Hill towards Minehead. After passing the Blue Ball Inn take the next turn right signposted ‘Brendon’. Descend into the village, and as you drop down into the bottom of the valley, cross the bridge and at the next junction bear left. Continue up this lane for 200 yards and the property will be found on the left-hand side, identified by our For Sale board.
Brochures
Brendon, Lynton- COUNCIL TAXA payment made to your local authority in order to pay for local services like schools, libraries, and refuse collection. The amount you pay depends on the value of the property.Read more about council Tax in our glossary page.
- Band: F
- PARKINGDetails of how and where vehicles can be parked, and any associated costs.Read more about parking in our glossary page.
- Yes
- GARDENA property has access to an outdoor space, which could be private or shared.
- Yes
- ACCESSIBILITYHow a property has been adapted to meet the needs of vulnerable or disabled individuals.Read more about accessibility in our glossary page.
- Ask agent
Brendon, Lynton
Add an important place to see how long it'd take to get there from our property listings.
__mins driving to your place
Get an instant, personalised result:
- Show sellers you’re serious
- Secure viewings faster with agents
- No impact on your credit score
Your mortgage
Notes
Staying secure when looking for property
Ensure you're up to date with our latest advice on how to avoid fraud or scams when looking for property online.
Visit our security centre to find out moreDisclaimer - Property reference 33666447. The information displayed about this property comprises a property advertisement. Rightmove.co.uk makes no warranty as to the accuracy or completeness of the advertisement or any linked or associated information, and Rightmove has no control over the content. This property advertisement does not constitute property particulars. The information is provided and maintained by Stags, Barnstaple. Please contact the selling agent or developer directly to obtain any information which may be available under the terms of The Energy Performance of Buildings (Certificates and Inspections) (England and Wales) Regulations 2007 or the Home Report if in relation to a residential property in Scotland.
*This is the average speed from the provider with the fastest broadband package available at this postcode. The average speed displayed is based on the download speeds of at least 50% of customers at peak time (8pm to 10pm). Fibre/cable services at the postcode are subject to availability and may differ between properties within a postcode. Speeds can be affected by a range of technical and environmental factors. The speed at the property may be lower than that listed above. You can check the estimated speed and confirm availability to a property prior to purchasing on the broadband provider's website. Providers may increase charges. The information is provided and maintained by Decision Technologies Limited. **This is indicative only and based on a 2-person household with multiple devices and simultaneous usage. Broadband performance is affected by multiple factors including number of occupants and devices, simultaneous usage, router range etc. For more information speak to your broadband provider.
Map data ©OpenStreetMap contributors.
