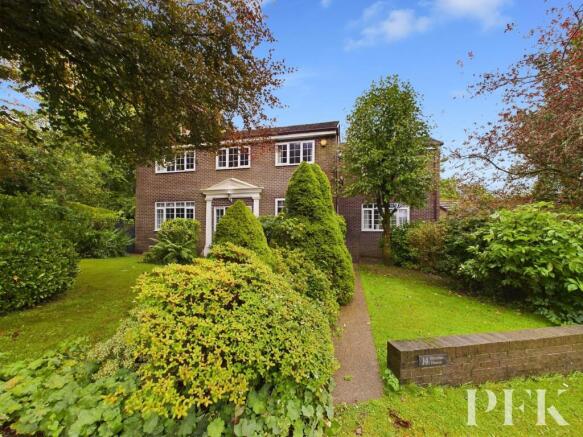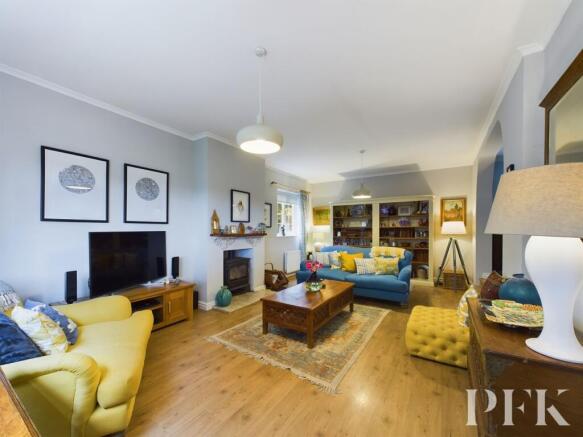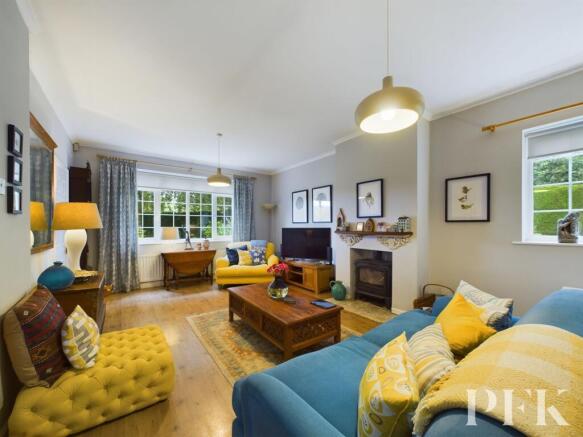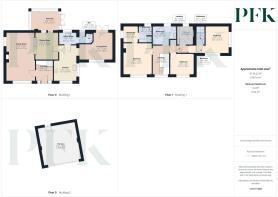
4 bedroom detached house for sale
Winton House, Rheda Park, CA26

- PROPERTY TYPE
Detached
- BEDROOMS
4
- BATHROOMS
3
- SIZE
1,786 sq ft
166 sq m
- TENUREDescribes how you own a property. There are different types of tenure - freehold, leasehold, and commonhold.Read more about tenure in our glossary page.
Freehold
Key features
- 4 bedroom detached residence
- Serene area
- Executive road
- EPC Rating C
- Beautiful cottage style gardens
- Parking & double garage
Description
Introducing Winton House, an exceptional four bedroomed detached residence that epitomises spacious family living. Nestled within the exclusive Rheda Park estate, this property offers a rare opportunity to reside in a serene, highly desirable location. Blending a semi rural atmosphere with convenient access to nearby towns, Winton House provides the perfect balance between tranquility and practicality, with the stunning Cumbrian coastline, western Lake District, and picturesque fells just a short drive away, making this home ideal for those who value both nature and convenience.
Lovingly and immaculately maintained by its current owners, Winton House features an inviting hallway leading to a charming lounge, which flows through into a bright dining area. A conservatory to the rear, complete with French doors opening onto a patio, offers an idyllic spot for relaxation and entertaining. The stylish kitchen, equipped with a range cooker, is complemented by a separate utility room and a convenient cloakroom/WC, with a generous second reception room providing a comfortable space for family gatherings. To the first floor, the generous landing connects a the four beautifully appointed bedrooms and a spacious family bathroom. Two of the bedrooms benefit from ensuite facilities with the principal bedroom also enjoying a concealed walk in wardrobe/dressing area.
Externally, the property benefits from a spacious driveway leading to a detached double garage, and is set within well maintained grounds enjoying mature gardens rich with a variety of trees, shrubs, and flowers, attracting local wildlife such as red squirrels.
To truly appreciate the charm, setting, and expansive living spaces Winton House offers, we highly recommend scheduling a viewing.
EPC Rating: C
Entrance Hall
Accessed via wooden front door with obscured glazed panels to either side. With decorative coving, stairs to the first floor with understairs storage cupboard, wood effect flooring and door into the living room.
Lounge
3.8m x 6.7m
A spacious, dual aspect reception room with large window overlooking the front garden and further window to the side. Decorative coving, recessed log burning stove on a stone heath with wood mantel, wood effect flooring and two steps with open archway access leading up into the dining room.
Dining Room
3.1m x 3.7m
A generous dining room with decorative coving, wood effect flooring, door into the kitchen and glazed sliding doors into the sun room.
Sun Room
3.7m x 2.7m
Of dwarf wall construction and glazed to three sides with wood effect flooring and French doors leading out to the rear garden.
Kitchen
3.1m x 4.9m
Fitted with a range of modern wall, base and glass fronted display units with complementary work surfacing, incorporating 1.5 bowl sink and drainer unit with mixer tap and tiled splashbacks. Freestanding Cookmaster duel fuel range cooker with electric ovens, gas hob and extractor over, breakfast bar dining space, decorative coving, dual aspect windows, wood effect flooring, open access into the second reception room and door into the utility room.
Utility
3.9m x 1.7m
A rear aspect room, fitted with base units with complementary work surfacing, incorporating stainless steel sink and drainer unit with tiled splashbacks. Plumbing for under counter washing machine, wall mounted central heating boiler and space for full height fridge freezer. Decorative coving, wood effect flooring and open access through to the rear hallway with cloaks area, part glazed UPVC door out to the rear and door to cloakroom/WC.
Cloakroom
Fitted with wash hand basin and WC.
Reception Room 2
4.6m x 3.8m
A versatile second reception room/snug with wood effect flooring, inset ceiling spotlights, front aspect window and French doors giving access out to the rear garden.
Landing
2.3m x 3.9m
A generous galleried landing space with decorative coving, loft access hatch, front aspect window and doors leading to the first floor rooms.
Bedroom 1
3.9m x 4.3m
A spacious principal double bedroom with decorative coving and front aspect window overlooking the garden. Mirror fronted sliding doors give access into a generous walk in wardrobe (2.02m x 2.32m (6' 8" x 7' 7") with decorative coving, wood effect flooring and obscured side aspect window, with door giving access into the ensuite shower room.
En-Suite
1.8m x 2.2m
Fitted with a three piece suite comprising wash hand basin with tiled splashback, WC and tiled shower cubicle with electric shower. Wall mounted mirror, decorative coving, tiled flooring and obscured rear aspect window.
Bathroom
3.1m x 2.6m
Fitted with a three piece suite comprising WC, wash hand basin and corner bath with hand held shower attachment attached. Tiled splashbacks, decorative coving, tiled flooring and obscured rear aspect window.
Bedroom 2
3.1m x 2.8m
A front aspect double bedroom with decorative coving and enjoying views over the garden.
Bedroom 3
2.3m x 2.6m
A rear aspect single bedroom with decorative coving.
Bedroom 4
5.5m x 3.7m
A spacious, dual aspect double bedroom with windows to the front and side, inset ceiling spotlights, tile effect flooring and door into the ensuite.
En-suite
1.2m x 2.5m
Fitted with a three piece suite comprising WC, wash hand basin and tiled shower cubicle with electric shower, tile effect flooring, vertical heated chrome towel rail and Velux window.
Additional Information
We have been informed that drainage to the property is by way of a Klargester Bio Pure gravity sewage treatment system and would advise any prospective purchaser to check it complies with current standards and rules introduced on 1st January 2020.
Referrals & other payments
PFK work with preferred providers for certain services necessary for a house sale or purchase. Our providers price their products competitively, however you are under no obligation to use their services and may wish to compare them against other providers. Should you choose to utilise them PFK will receive a referral fee : Napthens LLP, Bendles LLP, Scott Duff & Co, Knights PLC, Newtons Ltd - completion of sale or purchase - £120 to £210 per transaction; Pollard & Scott/Independent Mortgage Advisors – arrangement of mortgage & other products/insurances - average referral fee earned in 2023 was £222.00; M & G EPCs Ltd - EPC/Floorplan Referrals - EPC & Floorplan £35.00, EPC only £24.00, Floorplan only £6.00. All figures quoted are inclusive of VAT.
Directions
The property can be found by using what3words location ///indirect.worlds.jungle
Garden
Wraparound gardens to the front, side and rear. The gardens enjoy a serene position and are fully enclosed with lawns and paved seating areas, pergola, colourful shrubs, bushes and trees, garden shed, refuse bin and compost bin storage areas.
Parking - Driveway
The property benefits from driveway parking for four to five vehicles
Parking - Garage
A detached garage with up and over door, power, lighting and pedestrian door to the rear.
- COUNCIL TAXA payment made to your local authority in order to pay for local services like schools, libraries, and refuse collection. The amount you pay depends on the value of the property.Read more about council Tax in our glossary page.
- Ask agent
- PARKINGDetails of how and where vehicles can be parked, and any associated costs.Read more about parking in our glossary page.
- Garage,Driveway
- GARDENA property has access to an outdoor space, which could be private or shared.
- Private garden
- ACCESSIBILITYHow a property has been adapted to meet the needs of vulnerable or disabled individuals.Read more about accessibility in our glossary page.
- Ask agent
Winton House, Rheda Park, CA26
Add an important place to see how long it'd take to get there from our property listings.
__mins driving to your place
Get an instant, personalised result:
- Show sellers you’re serious
- Secure viewings faster with agents
- No impact on your credit score
Your mortgage
Notes
Staying secure when looking for property
Ensure you're up to date with our latest advice on how to avoid fraud or scams when looking for property online.
Visit our security centre to find out moreDisclaimer - Property reference b26c659c-05a9-414b-87a9-936888e1f2f8. The information displayed about this property comprises a property advertisement. Rightmove.co.uk makes no warranty as to the accuracy or completeness of the advertisement or any linked or associated information, and Rightmove has no control over the content. This property advertisement does not constitute property particulars. The information is provided and maintained by PFK, Cockermouth. Please contact the selling agent or developer directly to obtain any information which may be available under the terms of The Energy Performance of Buildings (Certificates and Inspections) (England and Wales) Regulations 2007 or the Home Report if in relation to a residential property in Scotland.
*This is the average speed from the provider with the fastest broadband package available at this postcode. The average speed displayed is based on the download speeds of at least 50% of customers at peak time (8pm to 10pm). Fibre/cable services at the postcode are subject to availability and may differ between properties within a postcode. Speeds can be affected by a range of technical and environmental factors. The speed at the property may be lower than that listed above. You can check the estimated speed and confirm availability to a property prior to purchasing on the broadband provider's website. Providers may increase charges. The information is provided and maintained by Decision Technologies Limited. **This is indicative only and based on a 2-person household with multiple devices and simultaneous usage. Broadband performance is affected by multiple factors including number of occupants and devices, simultaneous usage, router range etc. For more information speak to your broadband provider.
Map data ©OpenStreetMap contributors.





