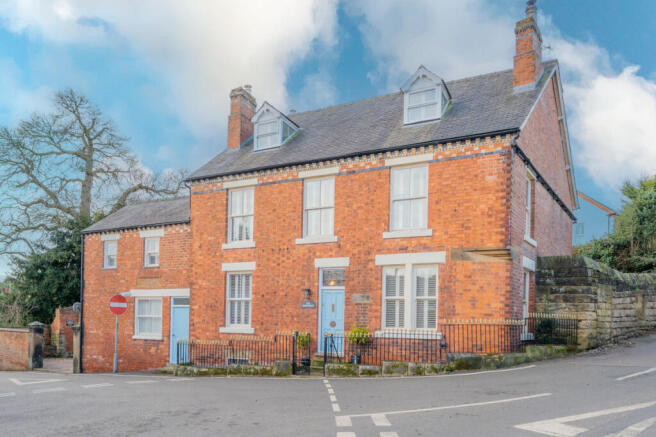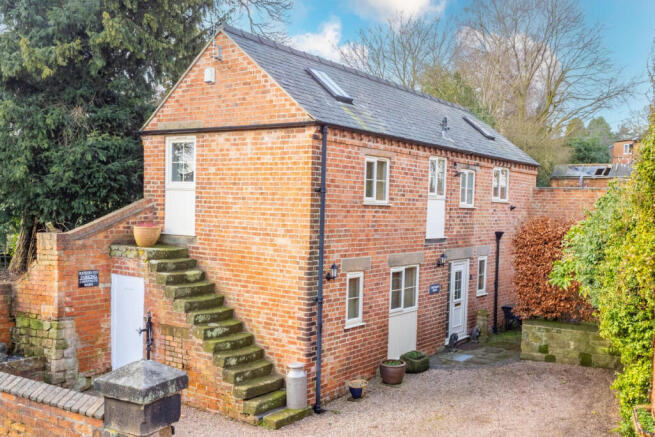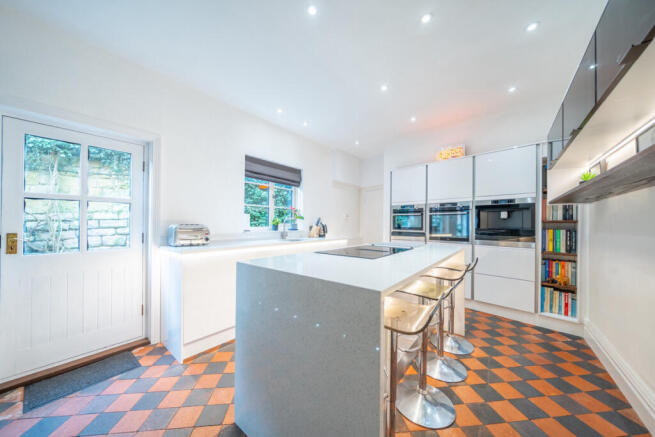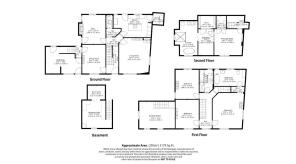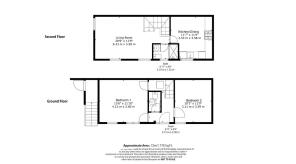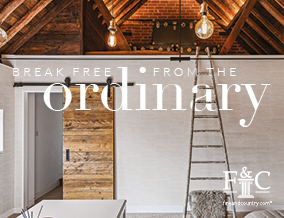
Church Street Holbrook, Belper, Derbyshire DE56 0TD
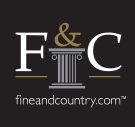
- PROPERTY TYPE
Detached
- BEDROOMS
5
- BATHROOMS
3
- SIZE
3,957 sq ft
368 sq m
- TENUREDescribes how you own a property. There are different types of tenure - freehold, leasehold, and commonhold.Read more about tenure in our glossary page.
Freehold
Key features
- Detached four-bedroom main residence with period charm
- Stylish two-bedroom barn conversion generating income
- Established holiday let business with approx. 45 weeks occupancy per year
- Four versatile reception rooms including a cinema room
- Sophisticated basement bar and wine cellar for entertaining
- Off-street parking for 3-4 vehicles
- Beautifully maintained private walled garden with split-level patios
- Luxurious top floor principal bedroom suite with walk-in wardrobe
- Convenient village location close to Belper and Derby
- Tenure: Freehold | Tax Band: D | EPC Rating - The Chestnuts: D | The Chestnuts Barn: C
Description
Ground Floor:
The main house features a grand entrance hall leading to elegant reception rooms, including a formal dining room, lounge, and cinema room, all enriched with original fireplaces and carefully restored period features. The bespoke kitchen is designed for both everyday living and entertaining, with high-end appliances and access to a secluded walled patio.
Lower Ground Floor:
A sophisticated basement bar and wine cellar provide a unique space to entertain guests or enjoy intimate gatherings.
First & Second Floors:
The first-floor hosts three well-proportioned bedrooms with original fireplaces, alongside a luxurious family bathroom. The top floor is devoted entirely to a spacious principal suite, complete with a walk-in wardrobe and an opulent en-suite featuring mood lighting, underfloor heating, and a freestanding bath.
Barn Conversion:
The standout feature of this property is the two-bedroom barn conversion, thoughtfully refurbished to combine rustic charm with modern comfort. Currently operated as a highly successful holiday let through a leading independent agency, it achieves an impressive occupancy of approximately 45 weeks per year, making it a lucrative income source. The barn offers flexible living space with a welcoming entrance, open-plan kitchen and dining area, spacious living room, two double bedrooms, a utility closet, and stylish bathroom facilities. Ideal as a standalone holiday retreat, guest accommodation, or an investment opportunity, this barn conversion seamlessly enhances the property's appeal and value.
Outside:
Set within approximately 0.10 acres, the property benefits from a private, walled garden laid out across three split-level patios, perfect for alfresco dining, relaxing, and entertaining. Ample off-street parking is provided for both the main house and barn guests, ensuring convenience and privacy.
Location:
Situated in the charming village of Holbrook, this property offers the best of peaceful rural living with excellent connectivity to Belper and Derby. The village boasts a vibrant community, local amenities, and easy access to the Derbyshire Dales and Peak District National Park, ideal for holidaymakers seeking scenic countryside escapes and residents desiring both tranquillity and accessibility.
Services, Utilities & Property Information
Utilities –Gas, Electricity and Water are as standard.
Tenure - Freehold
Property Type – Detached
Construction Type – Standard – Brick & Tile
Council Tax – Amber Valley Borough Council
Council Tax Band: D
Parking – Off Road
Mobile phone coverage - 5G mobile signal is available in the area - we advise you to check with your provider.
Internet connection - Ultrafast FTTP Broadband connection available- we advise you to check with your provider.
For more information or a viewing, please contact Kelly Rhodes at Fine & Country
Disclaimer
All measurements are approximate and quoted in metric with imperial equivalents and for general guidance only and whilst every attempt has been made to ensure accuracy, they must not be relied on.
The fixtures, fittings and appliances referred to have not been tested and therefore no guarantee can be given and that they are in working order.
Internal photographs are reproduced for general information and it must not be inferred that any item shown is included with the property.
Whilst we carryout our due diligence on a property before it is launched to the market and we endeavour to provide accurate information, buyers are advised to conduct their own due diligence.
Our information is presented to the best of our knowledge and should not solely be relied upon when making purchasing decisions. The responsibility for verifying aspects such as flood risk, easements, covenants and other property related details rests with the buyer.
Brochures
Brochure 1Brochure 2- COUNCIL TAXA payment made to your local authority in order to pay for local services like schools, libraries, and refuse collection. The amount you pay depends on the value of the property.Read more about council Tax in our glossary page.
- Band: D
- PARKINGDetails of how and where vehicles can be parked, and any associated costs.Read more about parking in our glossary page.
- Yes
- GARDENA property has access to an outdoor space, which could be private or shared.
- Yes
- ACCESSIBILITYHow a property has been adapted to meet the needs of vulnerable or disabled individuals.Read more about accessibility in our glossary page.
- Ask agent
Church Street Holbrook, Belper, Derbyshire DE56 0TD
Add an important place to see how long it'd take to get there from our property listings.
__mins driving to your place
Get an instant, personalised result:
- Show sellers you’re serious
- Secure viewings faster with agents
- No impact on your credit score

Your mortgage
Notes
Staying secure when looking for property
Ensure you're up to date with our latest advice on how to avoid fraud or scams when looking for property online.
Visit our security centre to find out moreDisclaimer - Property reference RX505597. The information displayed about this property comprises a property advertisement. Rightmove.co.uk makes no warranty as to the accuracy or completeness of the advertisement or any linked or associated information, and Rightmove has no control over the content. This property advertisement does not constitute property particulars. The information is provided and maintained by Fine & Country, Derby. Please contact the selling agent or developer directly to obtain any information which may be available under the terms of The Energy Performance of Buildings (Certificates and Inspections) (England and Wales) Regulations 2007 or the Home Report if in relation to a residential property in Scotland.
*This is the average speed from the provider with the fastest broadband package available at this postcode. The average speed displayed is based on the download speeds of at least 50% of customers at peak time (8pm to 10pm). Fibre/cable services at the postcode are subject to availability and may differ between properties within a postcode. Speeds can be affected by a range of technical and environmental factors. The speed at the property may be lower than that listed above. You can check the estimated speed and confirm availability to a property prior to purchasing on the broadband provider's website. Providers may increase charges. The information is provided and maintained by Decision Technologies Limited. **This is indicative only and based on a 2-person household with multiple devices and simultaneous usage. Broadband performance is affected by multiple factors including number of occupants and devices, simultaneous usage, router range etc. For more information speak to your broadband provider.
Map data ©OpenStreetMap contributors.
