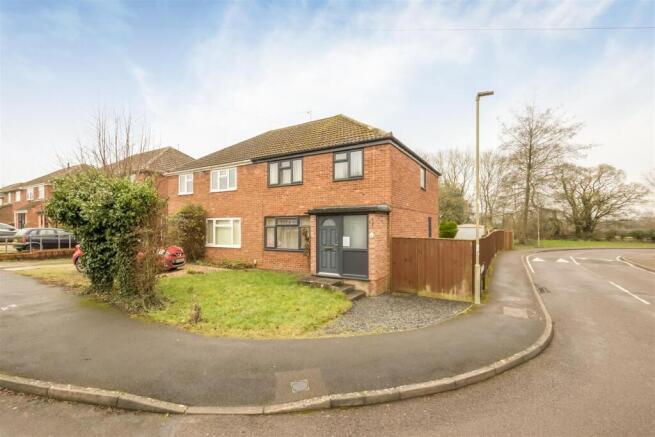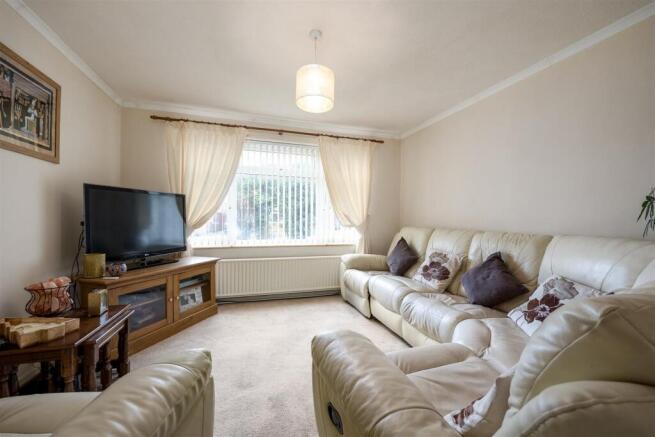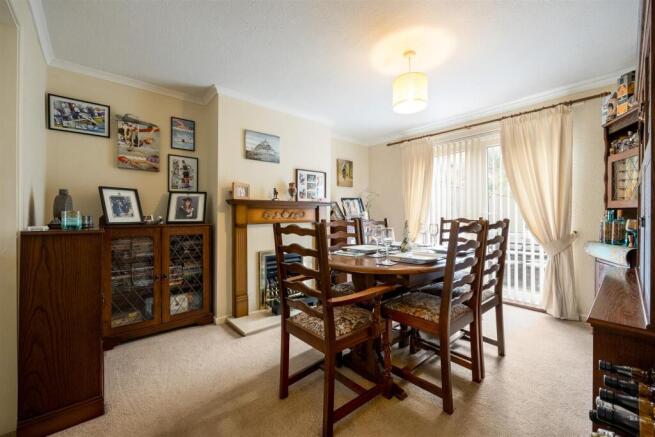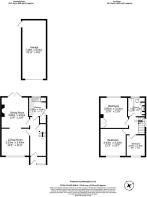
South Avenue, Kidlington

- PROPERTY TYPE
Semi-Detached
- BEDROOMS
3
- BATHROOMS
1
- SIZE
1,118 sq ft
104 sq m
- TENUREDescribes how you own a property. There are different types of tenure - freehold, leasehold, and commonhold.Read more about tenure in our glossary page.
Freehold
Key features
- Unusually generous plot
- Lovely outlook to rear
- Two receptions now combined
- Fitted kitchen
- Three light bedrooms
- Modern bathroom
- C.120 ft garden
- Gated driveway & garage
- Potential for extension (STPP)
Description
Kidlington has the unusual distinction of being one of the largest villages in the UK. Despite a population of nearly 14,000, the village still sees itself as a small and intimate community. A quick look around confirms this sentiment, with good local schools, many independent shops, a wide diversity of restaurants and pubs, and a general feeling of friendliness from an older time. And access to other areas is peerless, with the A34 and M40 trunk roads just a few miles distant plus a mainline London Marylebone station (Oxford Parkway) on the southern edge of the village.
Number 71 has been in the same ownership for a number of years, ample proof it has been a wonderful family home. While not an unusual house in the context of this road of similar places, what is unusual is the plot and the location. The plot is considerably longer than most, and also wider. The result is a pretty garden, a detached garage plus driveway, plus a huge block paved barbecue and seating area! As a result the potential for a future owner, whether that be changing the garden around or extending the house, is far greater than most houses can offer.
As there is ample parking to the rear, the frontage remains mature lawn, next to which a stone chipping path from the side leads up to the side gate and the front door. The door opens into a useful porch with space for boots and coats. A further door opens into an unusually generous and bright hallway. There is masses of room here for cabinets, even seating, with a deep cupboard also providing storage beneath the stairs. The stairs rise away from you to the right, with a window above that floods welcome natural light onto both the landing above and hallway below.
Take a left and you come to the living room. It's a generous and well proportioned room, with the broad window at the front bringing in plenty of light. The wall to the rear has been removed, hence it is open to the dining room behind, the combination creating a really brilliant family space and enabling family dining every day. There's a fireplace, a welcome focus on cold winter days, and in the summer the double doors to the garden behind encouraging outside dining.
Adjacent, the kitchen is equipped with a range of neutral units, with the handy addition of a pantry cupboard in the corner. It overlooks the garden to the rear, with a side door to access the path to the garden. We would anticipate most buyers knocking the wall through to the dining room, to create a wonderful, open-plan family space. In addition, there's scope subject to consents to extend the house - please ask for further info if this might be of interest.
Upstairs, there are three bedrooms. To the front, a generous double offers similar space to the living room downstairs, hence it is a large and useful bedroom. At the rear, a similarly ample double room this time has a peaceful southerly outlook across the garden and into the woodland behind. It is also fitted with a useful range of wardrobes to the alcove. Bedroom three is the smallest, but it is a very practical single bedroom or study, larger than many of its type. And serving all, the bathroom is offered in very good order, fully tiled with a modern white suite that includes a vanity-mounted sink, and a power shower over the bath.
Outside, we have already mentioned the frontage. The path to the side of the house is decked, and this continues round behind the house, forming a fab seating area complete with lighting, a wonderful, south facing outdoor dining and relaxation space. Thereafter, the lawn runs either side of the path, to the point where gates from the right-hand side enclose useful block-paved parking in front of a detached garage, with an EV charging point on the right. To the left side of the garage there is a good sized shed/summer house with windows facing south towards the significant block paved space that has been created for entertaining. It is sheltered and secluded, making it the perfect spot for frequent hosting of fun times with family and friends.
Brochures
South Avenue, KidlingtonMaterial InformationBrochure- COUNCIL TAXA payment made to your local authority in order to pay for local services like schools, libraries, and refuse collection. The amount you pay depends on the value of the property.Read more about council Tax in our glossary page.
- Band: C
- PARKINGDetails of how and where vehicles can be parked, and any associated costs.Read more about parking in our glossary page.
- Garage,Driveway,No disabled parking,EV charging
- GARDENA property has access to an outdoor space, which could be private or shared.
- Yes
- ACCESSIBILITYHow a property has been adapted to meet the needs of vulnerable or disabled individuals.Read more about accessibility in our glossary page.
- Ask agent
South Avenue, Kidlington
Add an important place to see how long it'd take to get there from our property listings.
__mins driving to your place
Your mortgage
Notes
Staying secure when looking for property
Ensure you're up to date with our latest advice on how to avoid fraud or scams when looking for property online.
Visit our security centre to find out moreDisclaimer - Property reference 33670883. The information displayed about this property comprises a property advertisement. Rightmove.co.uk makes no warranty as to the accuracy or completeness of the advertisement or any linked or associated information, and Rightmove has no control over the content. This property advertisement does not constitute property particulars. The information is provided and maintained by Cridland & Co, Caulcott. Please contact the selling agent or developer directly to obtain any information which may be available under the terms of The Energy Performance of Buildings (Certificates and Inspections) (England and Wales) Regulations 2007 or the Home Report if in relation to a residential property in Scotland.
*This is the average speed from the provider with the fastest broadband package available at this postcode. The average speed displayed is based on the download speeds of at least 50% of customers at peak time (8pm to 10pm). Fibre/cable services at the postcode are subject to availability and may differ between properties within a postcode. Speeds can be affected by a range of technical and environmental factors. The speed at the property may be lower than that listed above. You can check the estimated speed and confirm availability to a property prior to purchasing on the broadband provider's website. Providers may increase charges. The information is provided and maintained by Decision Technologies Limited. **This is indicative only and based on a 2-person household with multiple devices and simultaneous usage. Broadband performance is affected by multiple factors including number of occupants and devices, simultaneous usage, router range etc. For more information speak to your broadband provider.
Map data ©OpenStreetMap contributors.





