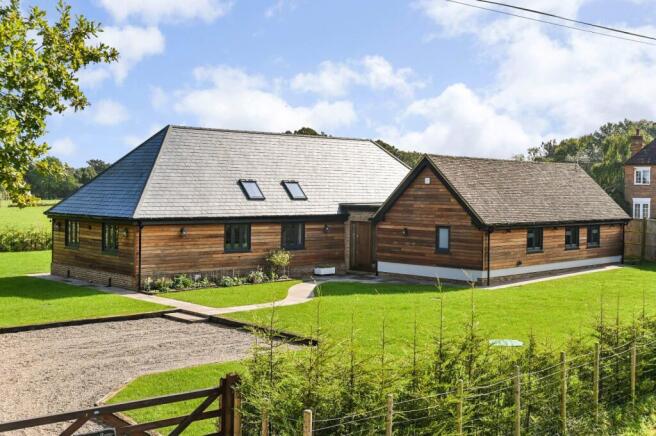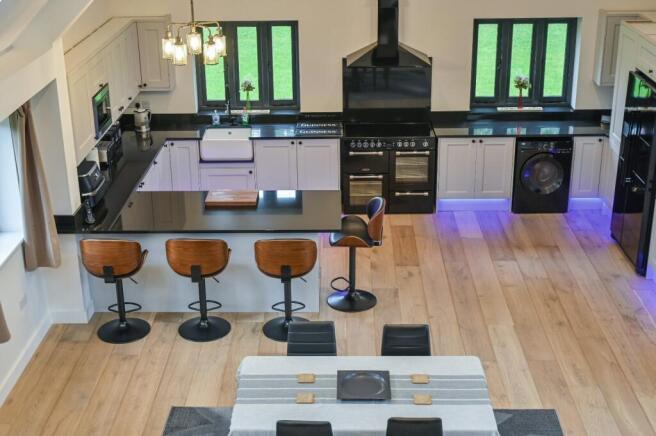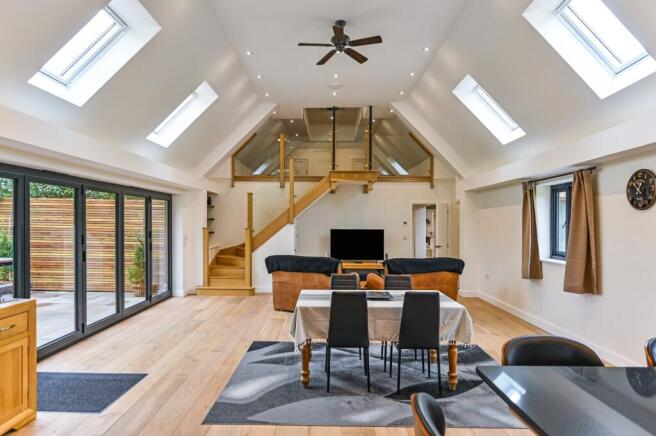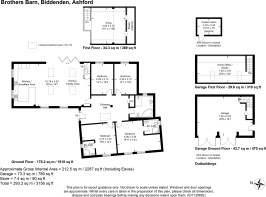Biddenden, Ashford, Kent, TN27
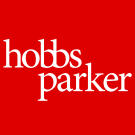
- PROPERTY TYPE
Detached
- BEDROOMS
4
- BATHROOMS
3
- SIZE
Ask agent
- TENUREDescribes how you own a property. There are different types of tenure - freehold, leasehold, and commonhold.Read more about tenure in our glossary page.
Freehold
Key features
- No Chain
- Beautiful bespoke newly converted barn with extension
- Stunning open plan kitchen/living space with vaulted ceiling and bifold doors
- 3 luxury bath/shower rooms
- Double garage with studio/home office above
- High specification including aluminium windows/doors and solar velux windows
- Remainder of 6 year PCC Certificate
- Quiet country lane with wonderful views.
Description
#TheGardenOfEngland
A stunning recently converted barn with open plan living spaces including vaulted ceiling, detached double garage with room above, off road parking and wrap around gardens in about 0.4 of an acre. Located just outside of Biddenden and enjoying uninterrupted countryside views. No chain
Occupying a highly convenient location on the rural outskirts of the very popular village of Biddenden. Biddenden is a quintessentially English village, rich in history and community spirit, making it an attractive destination for both residents and visitors. It is well placed for access to mainline stations at Headcorn, Staplehurst and Ashford which offer regular services to London including the HS1 from Ashford International to London St Pancras from only 37 minutes, and is within the catchment area for the highly sought after Cranbrook School. The fast growing town of Ashford is just over 11 miles to the east and offers a fast improving range of amenities and twin connections to the M20. Tenterden is only 4.5 miles to the south and Cranbrook is about 7 miles to the west.
Originally an old farm barn, Brothers Barn is a wonderful example of a contemporary barn conversion recently completed to a high specification with the addition of a side extension. The effect is a wonderful blend of modern living spaces, ideal for entertaining, with the addition of character features including a mezzanine floor, vaulted ceiling and cedar cladding. The insulation and solar power velux windows make this a very warm energy efficient property.
To the front there is a generous entrance hallway which has space for an office desk and natural light through the roof light. The main living area is quite spectacular with vaulted ceiling, solar power velux windows, bifold doors, LED lighting and comprehensively fitted painted kitchen, granite worksurfaces and breakfast bar. There is also a range style cooker, fridge freezer, washing machine and integrated dishwasher. The cooker and fridge freezer are available as optional extras. Stairs take you into the mezzanine floor space which would make a great snug and there is plenty of eaves storage. There are four excellent size double bedrooms, two of which benefit from luxury ensuite shower rooms. The other two bedrooms are served by the smart family bathroom with modern bath, separate shower cubicle, w/c and vanity wash basin. There are some great viewings from all of the windows.
Gardens/Outside
The property is approached through wooden entrance gates, leading to a shingled drive where there is parking for several cars. The detached double garage has integral stairs that lead up to the studio/home office and there is light/power and potential for an annexe.
The gardens wrap around the property extending to about 0.4 of an acre and are mostly laid to lawn with some pretty planted borders, mature trees, and a patio seating area. The rear garden has a useful garden store and adjoins fields.
Additional information:
Tenure: Freehold
House: Mains water and electricity. Calor gas central heating. Private drainage (modern treatment plant). Solar power velux windows.
Remainder of 6 year PCC Certificate
Broadband: Yes*
Mobile signal: Yes*
Council Tax Band: G
Flood risk: No risk*
*Data provided by ‘OnTheMarket.com’ Via ‘Sprift’.
Our Ref: TEA230287
Brochures
Particulars- COUNCIL TAXA payment made to your local authority in order to pay for local services like schools, libraries, and refuse collection. The amount you pay depends on the value of the property.Read more about council Tax in our glossary page.
- Band: G
- PARKINGDetails of how and where vehicles can be parked, and any associated costs.Read more about parking in our glossary page.
- Yes
- GARDENA property has access to an outdoor space, which could be private or shared.
- Yes
- ACCESSIBILITYHow a property has been adapted to meet the needs of vulnerable or disabled individuals.Read more about accessibility in our glossary page.
- Step-free access,Wide doorways,Level access
Energy performance certificate - ask agent
Biddenden, Ashford, Kent, TN27
Add an important place to see how long it'd take to get there from our property listings.
__mins driving to your place
Get an instant, personalised result:
- Show sellers you’re serious
- Secure viewings faster with agents
- No impact on your credit score
Your mortgage
Notes
Staying secure when looking for property
Ensure you're up to date with our latest advice on how to avoid fraud or scams when looking for property online.
Visit our security centre to find out moreDisclaimer - Property reference TEA230287. The information displayed about this property comprises a property advertisement. Rightmove.co.uk makes no warranty as to the accuracy or completeness of the advertisement or any linked or associated information, and Rightmove has no control over the content. This property advertisement does not constitute property particulars. The information is provided and maintained by Hobbs Parker Estate Agents, Tenterden. Please contact the selling agent or developer directly to obtain any information which may be available under the terms of The Energy Performance of Buildings (Certificates and Inspections) (England and Wales) Regulations 2007 or the Home Report if in relation to a residential property in Scotland.
*This is the average speed from the provider with the fastest broadband package available at this postcode. The average speed displayed is based on the download speeds of at least 50% of customers at peak time (8pm to 10pm). Fibre/cable services at the postcode are subject to availability and may differ between properties within a postcode. Speeds can be affected by a range of technical and environmental factors. The speed at the property may be lower than that listed above. You can check the estimated speed and confirm availability to a property prior to purchasing on the broadband provider's website. Providers may increase charges. The information is provided and maintained by Decision Technologies Limited. **This is indicative only and based on a 2-person household with multiple devices and simultaneous usage. Broadband performance is affected by multiple factors including number of occupants and devices, simultaneous usage, router range etc. For more information speak to your broadband provider.
Map data ©OpenStreetMap contributors.
