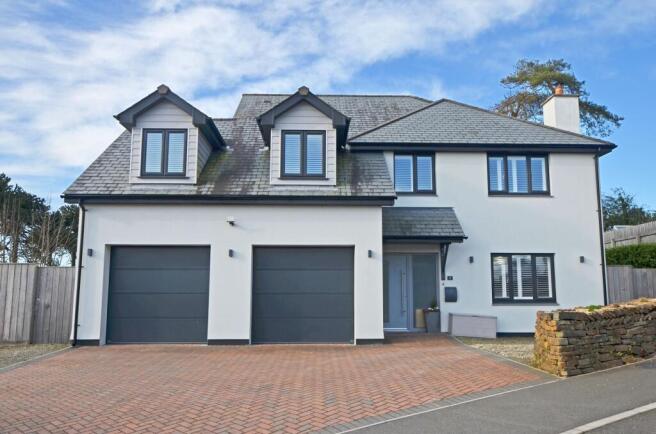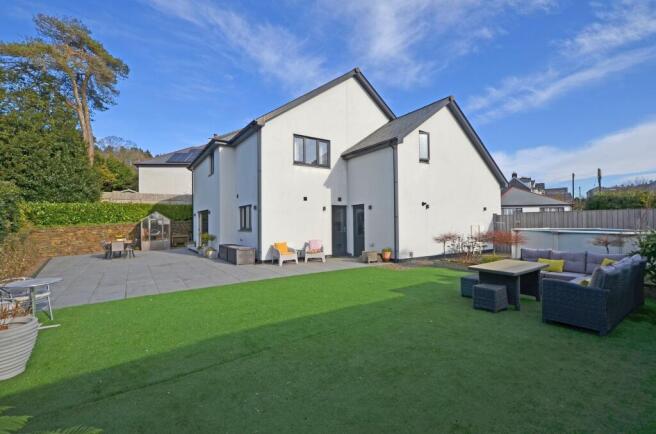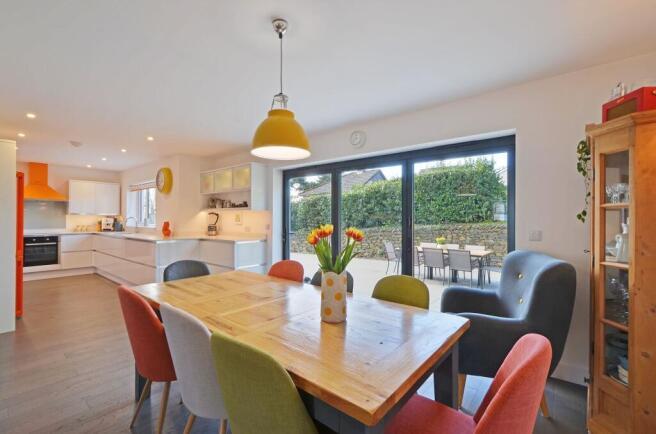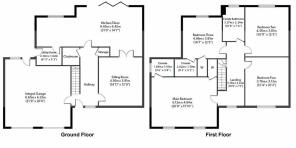
Trevarthian Road, St. Austell, PL25

- PROPERTY TYPE
Detached
- BEDROOMS
4
- BATHROOMS
3
- SIZE
Ask agent
- TENUREDescribes how you own a property. There are different types of tenure - freehold, leasehold, and commonhold.Read more about tenure in our glossary page.
Freehold
Description
CONTEMPORARY HOME, BUILT TO A HIGH STANDARD with HIGH SPEC FIXTURES & FITTINGS, with INCREDIBLE ROOM SIZES, 4 GENEROUS DOUBLE BEDROOMS, 3 BATHROOMS, LARGE LANDSCAPED GARDENS, DOUBLE GARAGE & PARKING FOR 4/5 VEHICLES.
The property is CONVENIENTLY LOCATED within a SELECT DEVELOPMENT, ENJOYING FAR REACHING ELEVATED VIEWS, just a FEW MINUTES WALK FROM THE MAINLINE RAILWAY STATION, TOWN & AMENITIE & JUST A SHORT DRIVE FROM CHARLESTOWN & BEACHES ON THE SOUTH COAST.
NO ONWARD CHAIN
PROPERTY:
You enter through the composite door into the beautiful entrance hall, which sets the tone for the rest of the house with staircase to first floor with glass balustrades and oak handrails, understairs cupboard and a large cloaks cupboard.
The ground floor consists of a ground floor cloakroom/W.C, lounge with window to the front elevation with wood burner with decorative feature surround which opens into the dining area.
The kitchen/dining/day room is sure to impress and is the hub of the home, a great space to entertain and for the family to come together with Bi-fold doors which interconnect the inside outside space perfectly.
The kitchen offers a range of base units and drawers, quartz worktops and upstands, one and a half bowl sink unit with mixer tap, window overlooking the rear garden, built-in dishwasher, oven, induction hob with extractor hood above, feature lighting, space for fridge and freezer, inset spotlights.
The utility room has further units, plumbing for washing machine and space for tumble drier.
The first floor offers a beautiful landing with doors off to four generous double bedrooms. The master bedroom enjoys a range of built-in wardrobes and an en-suite shower room. The en-suite has a large shower, hand basin with vanity unit below, low level WC, tiled floor and walls.
Bedroom Four has a further en-suite shower room.
The family bathroom has tiled floor and walls, contemporary ladder-style towel rail & freestanding bath, low level WC, his and hers hand basin with vanity unit below and separate shower cubicle.
EXTERNALLY:
To the front the property has a brick-paved driveway and a further gravelled area providing parking for 4/5 cars and leading to the double garage.
There are two paths to either side both with gates, leading to the rear garden.
The rear garden is one of the largest withing the development, landscaped and low maintenance with complete privacy. Enclosed withs a stone wall with established hedging above and timber fencing. The garden has a large patio area outside of the Bi-fold doors with artificial lawn to the side garden and a further area paved area.
To the side area there is a timber garden shed and greenhouse.
Integral Garage is much larger than a standard double garage with two electric garage doors, power and light.
LOCATION –
The property is on the fringes of St. Austell which has an excellent range of amenities including high street shops, supermarkets post office, library, doctor's surgeries, dentists, butchers, bakers, pubs/restaurants/cafes, cinema, bowling alley, fitness centres, primary schools, senior schools, and college.
St Austell is home to the famous Eden Project and The Lost Gardens of Heligan. Close by are the beautiful old fishing ports of Fowey and Mevagissey, as well as St Austell's Georgian port Charlestown, a famous setting for many films and TV series. The spectacular beaches and coastal paths around St Austell are some of the most beautiful in Cornwall with Pentewan, Par, Carlyon Bay and Crinnis all within a 4-mile drive offering calm, golden sandy beaches that are great for swimming, water sports and popular with families.
The Cathedral city of Truro being the main centre and capital in Cornwall for business and commerce is approximately 15 miles away..
SERVICES: Mains Water, Drainage, Electricity & Gas.
HEATING & GLAZING: Gas central heating. Wood burner, Underfloor heating to all downstairs rooms. Radiators upstairs & electric underfloor heating to main bathroom.
COUNCIL TAX BAND: 'E'
EPC Rating: B
- COUNCIL TAXA payment made to your local authority in order to pay for local services like schools, libraries, and refuse collection. The amount you pay depends on the value of the property.Read more about council Tax in our glossary page.
- Ask agent
- PARKINGDetails of how and where vehicles can be parked, and any associated costs.Read more about parking in our glossary page.
- Yes
- GARDENA property has access to an outdoor space, which could be private or shared.
- Private garden
- ACCESSIBILITYHow a property has been adapted to meet the needs of vulnerable or disabled individuals.Read more about accessibility in our glossary page.
- Ask agent
Energy performance certificate - ask agent
Trevarthian Road, St. Austell, PL25
Add an important place to see how long it'd take to get there from our property listings.
__mins driving to your place
Get an instant, personalised result:
- Show sellers you’re serious
- Secure viewings faster with agents
- No impact on your credit score
Your mortgage
Notes
Staying secure when looking for property
Ensure you're up to date with our latest advice on how to avoid fraud or scams when looking for property online.
Visit our security centre to find out moreDisclaimer - Property reference bd683d6d-11ab-49a8-b43e-834e2c07b8b6. The information displayed about this property comprises a property advertisement. Rightmove.co.uk makes no warranty as to the accuracy or completeness of the advertisement or any linked or associated information, and Rightmove has no control over the content. This property advertisement does not constitute property particulars. The information is provided and maintained by Cornish Bricks, Truro. Please contact the selling agent or developer directly to obtain any information which may be available under the terms of The Energy Performance of Buildings (Certificates and Inspections) (England and Wales) Regulations 2007 or the Home Report if in relation to a residential property in Scotland.
*This is the average speed from the provider with the fastest broadband package available at this postcode. The average speed displayed is based on the download speeds of at least 50% of customers at peak time (8pm to 10pm). Fibre/cable services at the postcode are subject to availability and may differ between properties within a postcode. Speeds can be affected by a range of technical and environmental factors. The speed at the property may be lower than that listed above. You can check the estimated speed and confirm availability to a property prior to purchasing on the broadband provider's website. Providers may increase charges. The information is provided and maintained by Decision Technologies Limited. **This is indicative only and based on a 2-person household with multiple devices and simultaneous usage. Broadband performance is affected by multiple factors including number of occupants and devices, simultaneous usage, router range etc. For more information speak to your broadband provider.
Map data ©OpenStreetMap contributors.






