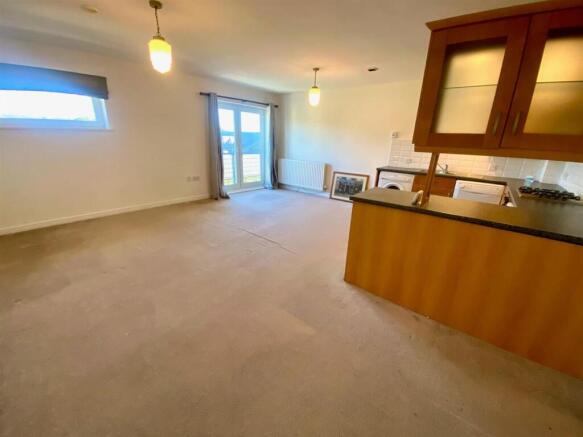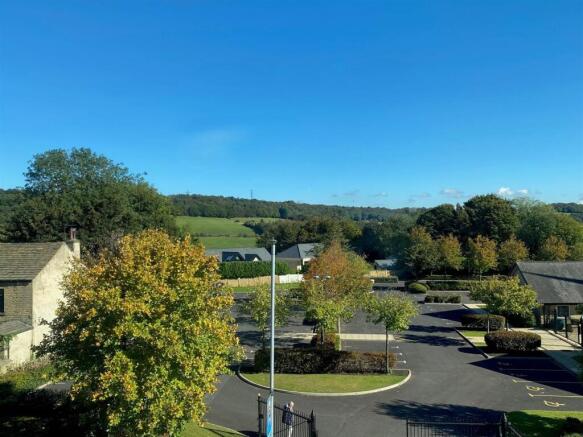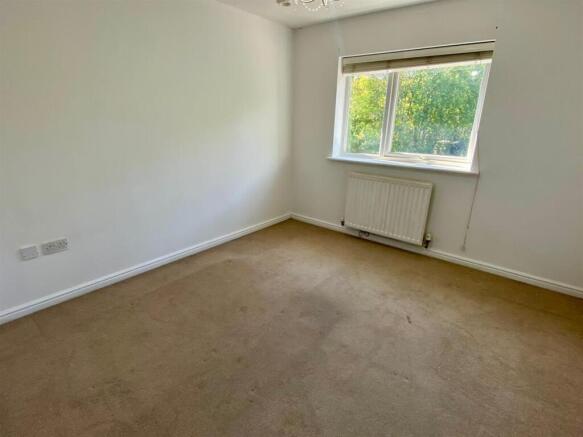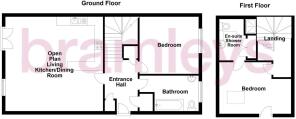
The Gate, Halifax Road, Birchencliffe

- PROPERTY TYPE
Apartment
- BEDROOMS
2
- BATHROOMS
2
- SIZE
921 sq ft
86 sq m
Key features
- NO UPPER CHAIN
- SPACIOUS DUPLEX - 2 BED APARTMENT
- PERMIT PARKING SPACE WITHIN GATED CAR PARK AVAILABLE
- MASTER BEDROOM WITH EN SUITE & INDEPENDENT ACCESS TO 4TH FLOOR
- OPEN PLAN LIVING/DINING/KITCHEN AREA
- PLENTY OF STORAGE SPACE
- ACCESS TO HRI AND THE M62 FOR THOSE COMMUTING
- TRANSPORT LINKS TO BOTH HUDDERSFIELD, ELLAND AND HALIFAX
- APPROX. 920 SQFT OF ACCOMMODATION ON THIRD & FOURTH FLOOR
- INTERNAL VIEWING ESSENTIAL TO APPRECIATE THE SPACE
Description
An impressive two double bedroom, duplex apartment spanning the third and fourth floors of a purpose-built development. Ideally situated just minutes from M62 Junction 24 and within walking distance of Lindley village's bustling array of shops, restaurants, and bars.
This well-appointed home features gas central heating and uPVC double glazing throughout. The third floor comprises an entrance hall leading to a spacious living kitchen with Juliet balcony, a double bedroom, and a family bathroom. The fourth floor houses the master bedroom complete with en-suite shower room.
The property includes a designated parking space, in a secure gated, permit holders only car park to the rear of the building, with electric gated access for added security.
Energy Rating: C
Ground Floor: - Enter the building through the communal entrance door - fob access. A staircase rises to the third floor.
Third Floor: - Enter the apartment via a timber door into the entrance hall.
Entrance Hall - With a central heating radiator, three storage cupboards (one housing the boiler). Doors give access to the living/dining kitchen, bedroom and bathroom. A set of stairs lead up to the second bedroom.
Living/Dining/Kitchen Area - 5.51m x 5.69m (18'1" x 18'8") -
Kitchen Area - 2.41m x 3.12m (7'11" x 10'3") - Being fitted with a range of wall and base units, laminated work surfaces, stainless steel sink with side drainer and mixer tap, tiled splashbacks, space for an under counter fridge, space for a washer/dryer and space for a dishwasher. Integral appliances include a 4 ring gas hob with electric oven and overhead extractor fan.
Living Area - 3.53m x 3.84m (11'7" x 12'7") - This good sized open space provides ample room for seating and dining. A set of uPVC double glazed doors give access to a Juliet balcony at the front of the property.
Dining Area - 2.36m x 5.69m (7'9" x 18'8") - Being open plan to the living space and kitchen. The dining area has a uPVC double glazed window to the front elevation.
Bedroom 2 - 3.45m x 3.33m (11'4" x 10'11") - Having a central heating radiator and uPVC double glazed window to the rear elevation.
Bathroom - Furnished with a 3 piece suite comprising of a low flush WC, pedestal wash hand basin and panelled bath with shower attachment. There is a central heating radiator, uPVC double glazed window to the rear and tiled splashbacks.
Duplex Upper Floor: -
Landing -
Bedroom 1 - 4.19m max x 3.02m (13'9" max x 9'11") - Having a central heating radiator and Velux window. A door gives access to the en suite and a further door gives access to a communal landing area and staircase which takes you back down to the ground floor.
En Suite Shower Room - Furnished with a 3 piece suite comprising of a low flush WC, pedestal wash hand basin and shower cubicle. There are tiled splashbacks, Velux window and a useful storage cupboard with glass shelving.
Outside: - The gated car park is for residents only. The apartment comes with an allocated permit parking space.
Boundaries & Ownerships: - The boundaries and ownerships have not been checked on the title deeds for any discrepancies or rights of way. All prospective purchasers should make their own enquiries before proceeding to exchange of contracts.
Directions: - Leave Huddersfield via New North Road and proceed through the traffic lights into Edgerton Road which then comes Halifax Road. At the traffic lights with the Cavalry Arms P.H on the left, proceed straight ahead, before turning left into The Gate. The door is on the left of the arch as you go through.
Please note for viewings: The car park is permit holders only. Therefore, we would advise parking nearby and walking to the property. As any unauthorised cars within the car park can receive parking fines.
Tenure And Service Charge: - Leasehold - Term: 150 years from 24 December 2005
Ground Rent: £150 per annum
Service Charge: £200 pcm / £2,400 per annum.
Please note, we would advise all prospective purchasers to clarify the amount with their solicitors prior to the completion of a sale.
Council Tax Band: - C
Mortgages: - Bramleys have partnered up with a small selection of independent mortgage brokers who can search the full range of mortgage deals available and provide whole of the market advice, ensuring the best deal for you. YOUR HOME IS AT RISK IF YOU DO NOT KEEP UP REPAYMENTS ON A MORTGAGE OR OTHER LOAN SECURED ON IT.
Online Conveyancing Services: - Available through Bramleys in conjunction with leading local firms of solicitors. No sale no legal fee guarantee (except for the cost of searches on a purchase) and so much more efficient. Ask a member of staff for details.
Viewings: - Please call our office to book a viewing .
Brochures
The Gate, Halifax Road, BirchencliffeBrochure- COUNCIL TAXA payment made to your local authority in order to pay for local services like schools, libraries, and refuse collection. The amount you pay depends on the value of the property.Read more about council Tax in our glossary page.
- Band: C
- PARKINGDetails of how and where vehicles can be parked, and any associated costs.Read more about parking in our glossary page.
- Private
- GARDENA property has access to an outdoor space, which could be private or shared.
- Ask agent
- ACCESSIBILITYHow a property has been adapted to meet the needs of vulnerable or disabled individuals.Read more about accessibility in our glossary page.
- Ask agent
The Gate, Halifax Road, Birchencliffe
Add an important place to see how long it'd take to get there from our property listings.
__mins driving to your place
Get an instant, personalised result:
- Show sellers you’re serious
- Secure viewings faster with agents
- No impact on your credit score
Your mortgage
Notes
Staying secure when looking for property
Ensure you're up to date with our latest advice on how to avoid fraud or scams when looking for property online.
Visit our security centre to find out moreDisclaimer - Property reference 33671932. The information displayed about this property comprises a property advertisement. Rightmove.co.uk makes no warranty as to the accuracy or completeness of the advertisement or any linked or associated information, and Rightmove has no control over the content. This property advertisement does not constitute property particulars. The information is provided and maintained by Bramleys, Huddersfield. Please contact the selling agent or developer directly to obtain any information which may be available under the terms of The Energy Performance of Buildings (Certificates and Inspections) (England and Wales) Regulations 2007 or the Home Report if in relation to a residential property in Scotland.
*This is the average speed from the provider with the fastest broadband package available at this postcode. The average speed displayed is based on the download speeds of at least 50% of customers at peak time (8pm to 10pm). Fibre/cable services at the postcode are subject to availability and may differ between properties within a postcode. Speeds can be affected by a range of technical and environmental factors. The speed at the property may be lower than that listed above. You can check the estimated speed and confirm availability to a property prior to purchasing on the broadband provider's website. Providers may increase charges. The information is provided and maintained by Decision Technologies Limited. **This is indicative only and based on a 2-person household with multiple devices and simultaneous usage. Broadband performance is affected by multiple factors including number of occupants and devices, simultaneous usage, router range etc. For more information speak to your broadband provider.
Map data ©OpenStreetMap contributors.





