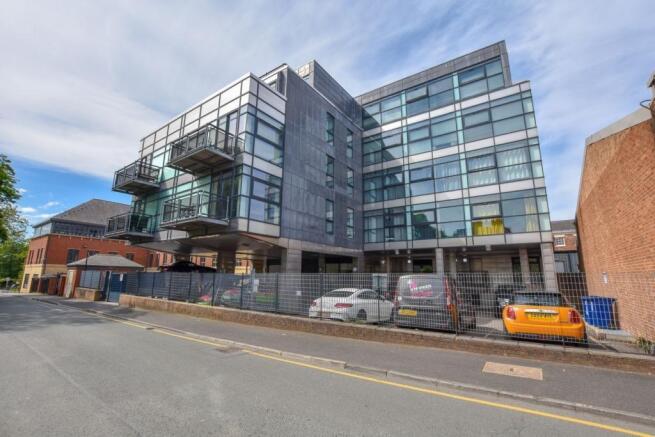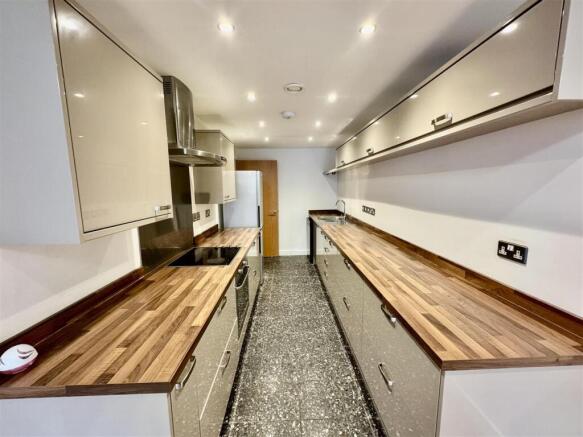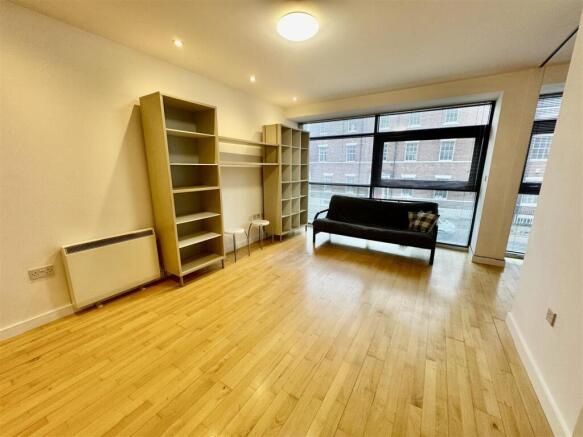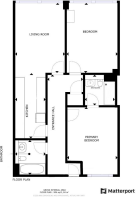
Weaver Street, Chester
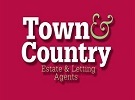
- PROPERTY TYPE
Apartment
- BEDROOMS
2
- BATHROOMS
2
- SIZE
Ask agent
Key features
- FIRST FLOOR CITY CENTRE APARTMENT
- TWO DOUBLE BEDROOMS
- BATHROOM & ENSUITE SHOWER ROOM
- LIFT ACCESS
- AN ARRAY OF SHOPS AND RESTAURANTS WITHIN WALKING DISTANCE
- PERFECT FOR PROFESSIONALS, COUPLES, OR INVESTORS
- HIGH QUALITY FINISHES THROUGHOUT
- SPACIOUS AND VERSATILE
- AVAILABLE WITH NO ONWARD CHAIN
Description
Description - Located in the heart of Chester within the historic city walls, a few steps from Watergate Street & the Cross and within easy reach of city-centre shopping, dining and culture. Available with no onward chain, the property is accessed via a communal lift and stairs. This spacious and versatile apartment features an entrance hall, a bright living room with an open throughway to a modern fitted kitchen, and a sliding partition leading to a second bedroom currently used as a sitting room. The generously sized principal bedroom benefits from an ensuite shower room, while a contemporary three-piece bathroom completes the accommodation. This apartment presents an excellent opportunity for city-centre living.
Location - The property is perfectly positioned in the heart of Chester city centre, offering access to an extensive selection of shops, diverse restaurants to suit all tastes, cultural venues of the Northgate quarter, and leisure facilities such as the Northgate Arena and Total Fitness Centre. A number of supermarkets, including a Sainsbury's and Tesco, are located within easy walking distance. The property is ideally placed for easy commuting to surrounding areas, with frequent bus services in and around Chester. The Chester Business Park is just a short drive away, as is the A55 North Wales Expressway, providing excellent links to the wider motorway network.
Directions - From our Chester Branch, head south on Lower Bridge Street towards St Olave Street, turn right onto Castle Street, continue to the roundabout and take the second exit onto Nicholas Street/A5268, then turn right onto Weaver Street.
Entrance Hall - The private entrance door opens into an entrance hall featuring hardwood flooring, recessed ceiling downlights, an electric wall heater, and light oak veneer doors. These doors provide access to the living room, kitchen, principal bedroom, bathroom, and a second bedroom, which is currently used as a sitting room.
Kitchen - 4.50m x 1.96m (14'9 x 6'5) - The kitchen has recently been fitted with a range of gloss grey wall, base, and drawer units, complemented by stainless steel handles and woodgrain-effect work surfaces. It features a stainless steel one-and-a-half bowl sink unit. Integrated appliances include a stainless steel oven, hob, and extractor hood, as well as a washing machine. There is space and plumbing for a dishwasher and room for a freestanding fridge-freezer. The flooring is finished with ceramic tiles, and recessed downlights are set within the ceiling. An open doorway leads seamlessly into the living room, with a second access directly into the central corridor.
- -
- -
Living Room - 4.67m x 3.45m (15'4 x 11'4) - The living room features hardwood flooring, a wall-mounted electric storage heater, a video intercom system, and recessed ceiling downlights. A large window overlooks Nicholas Street, allowing plenty of natural light. A large sliding door separates the living room from the sitting room, which also serves as the second bedroom.
Bedroom One - 4.47m x 3.40m (14'8 x 11'2) - The room features an electric wall heater and is fitted with a range of light woodgrain-effect wardrobes, including a mirrored insert, as well as floor-to-ceiling double wardrobes with opaque mirror inserts. A large window offers plenty of natural light, and looks out onto a large balcony. A light oak veneer door provides access to the ensuite shower room.
Bedroom Two/Sitting Room - 4.32m x 3.45m (14'2 x 11'4) - A versatile room currently used as a sitting room, which could easily serve as a permanent or guest bedroom. It features a large window overlooking Nicholas Street, hardwood flooring, and a wall-mounted electric heater.
Ensuite Shower Room - 2.24m x 2.08m (7'4 x 6'10) - Fitted with a contemporary white suite, the ensuite includes a double shower enclosure with a thermostatic shower, a vanity unit housing a low-level WC, and a wash hand basin with a mixer tap, complemented by a large mirror above. The room also features ceramic tile flooring, a heated towel rail, and recessed ceiling downlights.
Bathroom - 2.26m x 2.06m (7'5 x 6'9) - The bathroom is fitted with a contemporary white suite, including a panel bath, a vanity unit housing a low-level WC, and a wash hand basin with a mixer tap, complemented by a large mirror above. The room also features ceramic tile flooring and recessed ceiling downlights.
Services To Property - The agents have not tested the appliances listed in the particulars.
Tenure: Leasehold
Lease Length - 999 years from 2002
Service Charge - £1350 pa
Ground Rent: £150.00 pa
Council Tax Band E - £2783.00
Please be advised there is no parking with this property.
Arrange A Viewing - Please contact a member of the team and we will arrange accordingly.
All viewings are strictly by appointment with Town & Country Estate Agents Chester on .
Submit An Offer - If you would like to submit an offer please contact the Chester branch and a member of the team will assist you further.
Mortgage Services - Town & Country Estate Agents can refer you to a mortgage consultant who can offer you a full range of mortgage products and save you the time and inconvenience by trying to get the most competitive deal to meet your requirements. Our mortgage consultant deals with most major Banks and Building Societies and can look for the most competitive rates around to suit your needs. For more information contact the Chester office on . Mortgage consultant normally charges no fees, although depending on your circumstances a fee of up to 1.5% of the mortgage amount may be charged.
YOUR HOME MAY BE REPOSSESSED IF YOU DO NOT KEEP UP REPAYMENTS ON YOUR MORTGAGE.
Brochures
Weaver Street, Chester- COUNCIL TAXA payment made to your local authority in order to pay for local services like schools, libraries, and refuse collection. The amount you pay depends on the value of the property.Read more about council Tax in our glossary page.
- Ask agent
- PARKINGDetails of how and where vehicles can be parked, and any associated costs.Read more about parking in our glossary page.
- Ask agent
- GARDENA property has access to an outdoor space, which could be private or shared.
- Ask agent
- ACCESSIBILITYHow a property has been adapted to meet the needs of vulnerable or disabled individuals.Read more about accessibility in our glossary page.
- Ask agent
Weaver Street, Chester
Add an important place to see how long it'd take to get there from our property listings.
__mins driving to your place
Get an instant, personalised result:
- Show sellers you’re serious
- Secure viewings faster with agents
- No impact on your credit score



Your mortgage
Notes
Staying secure when looking for property
Ensure you're up to date with our latest advice on how to avoid fraud or scams when looking for property online.
Visit our security centre to find out moreDisclaimer - Property reference 33672425. The information displayed about this property comprises a property advertisement. Rightmove.co.uk makes no warranty as to the accuracy or completeness of the advertisement or any linked or associated information, and Rightmove has no control over the content. This property advertisement does not constitute property particulars. The information is provided and maintained by Town & Country Estate Agents, Chester. Please contact the selling agent or developer directly to obtain any information which may be available under the terms of The Energy Performance of Buildings (Certificates and Inspections) (England and Wales) Regulations 2007 or the Home Report if in relation to a residential property in Scotland.
*This is the average speed from the provider with the fastest broadband package available at this postcode. The average speed displayed is based on the download speeds of at least 50% of customers at peak time (8pm to 10pm). Fibre/cable services at the postcode are subject to availability and may differ between properties within a postcode. Speeds can be affected by a range of technical and environmental factors. The speed at the property may be lower than that listed above. You can check the estimated speed and confirm availability to a property prior to purchasing on the broadband provider's website. Providers may increase charges. The information is provided and maintained by Decision Technologies Limited. **This is indicative only and based on a 2-person household with multiple devices and simultaneous usage. Broadband performance is affected by multiple factors including number of occupants and devices, simultaneous usage, router range etc. For more information speak to your broadband provider.
Map data ©OpenStreetMap contributors.
