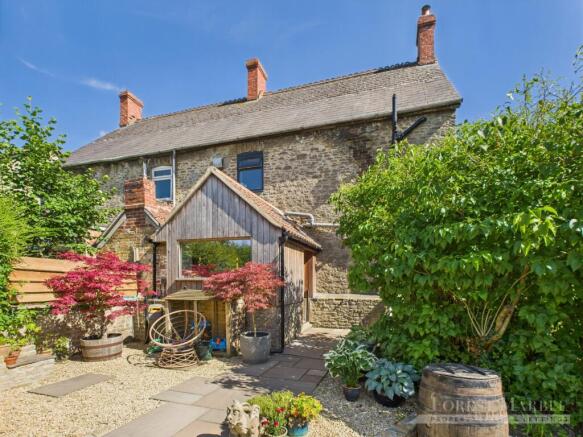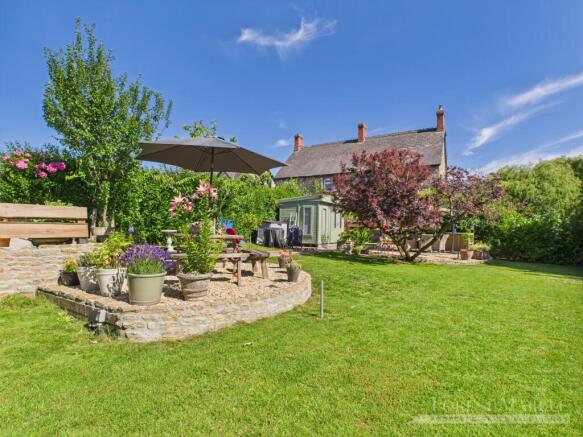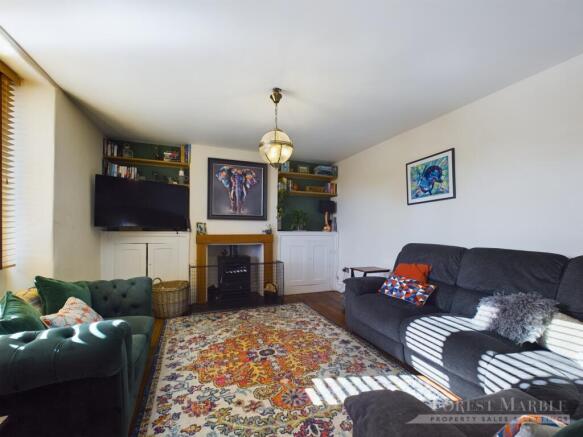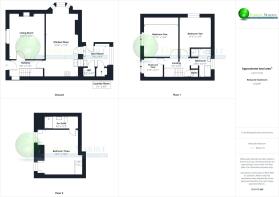Carmel Villas, Wincanton

- PROPERTY TYPE
Semi-Detached
- BEDROOMS
4
- BATHROOMS
2
- SIZE
1,377 sq ft
128 sq m
- TENUREDescribes how you own a property. There are different types of tenure - freehold, leasehold, and commonhold.Read more about tenure in our glossary page.
Freehold
Key features
- Character Property
- Modernised & Updated Throughout
- Four Bedrooms including En-Suite Facilities
- Substantial Plot with Large Gardens
- Outbuildings and Garden Office
- Stunning Open Plan Kitchen Diner
Description
Interact with the virtual reality tour and all Forest Marble 24/7 to arrange your viewing of this fine example of a Victorian home. The property has been sympathetically renovated and updated in recent years and now balances period character and modern style to offer a refined and comfortable living space, ideal for family living. Internally you will enjoy four bedrooms, three generous double proportions with the fourth perfectly accommodating a home office or nursery. A family bathroom with corner bath and shower is positioned on the first floor, whilst the upper floor bedroom benefits from ensuite shower room. The ground floor living space has a wonderful flow; off of the impressive entrance hall you have a large bay fronted sitting room, and to the rear of the house the charming kitchen diner makes for a warm and welcoming place to entertain friends and family. Aside from the house itself the home sits on an overall plot of approximately one quarter of an acre, boasting considerable landscaped gardens and incorporating lawn space, vegetable beds, as well as established shrubs and fruit trees. This really will appeal to the green fingered buyer, but also offer a wonderful environment for children and pets to enjoy. To view the virtual reality tour please follow this link:
What Our Vendors Love
The ‘tardis’ like interior of this house is what drew us to buy this family home. Once we stepped inside, saw the space and potential we couldn’t resist buying it. The top floor provides a large open plan bedroom/living area with en-suite which has been ideal for people staying. We have spent just over 4 years lovingly creating the house we envisaged.
Last year we mainly concentrated on our garden, adding some finishing touches to create a well secluded ‘al fresco’ dining area-perfect for BBQ’s and entertaining family and friends. We have loved designing and creating the veg patch which has provided us with entertainment for our little boy whose favourite pastime is pinching raspberries and strawberries as well as helping to dig potatoes, not to mention the lovely recipes using our home-grown vegetables. My favourite part to enjoy is the tiered garden ‘nook’ which is a lovely place to relax with a book. If you like birds, this garden is magic. I have seen all common garden birds and some not so common ones. Our favourite being the goldfinches and nuthatch. We were also excited to hear that a mother otter and her two young babies were spotted in the river recently.
It’s location to the local shops has been so useful (especially welcoming a new family member!) The park is just around the corner which we have enjoyed as a family, walking the dog, playing in the children’s park with our son and kicking a football with friends and other families. Cale Park Café is excellent for breakfast or coffees and the cakes are divine! Highly recommend.
We will be sad to say goodbye to this family home.
what3words: scorching.innovator.mimed
Entrance Hallway
11.67ft x 5.67ft
max
Living Room
12.08ft x 15.58ft
max
Kitchen Diner
11.33ft x 21.67ft
max
Boot Room
9.42ft x 7ft
WC
4.25ft x 3.25ft
Laundry Room
4ft x 3.08ft
First Floor Landing
9.42ft x 7.25ft
max
Bedroom One
12.33ft x 11.92ft
plus wardrobes
Bedroom Two
11.33ft x 11.17ft
plus recess
Bedroom Four
6.92ft x 6.83ft
Bathroom
6.92ft x 10.17ft
max
Bedroom Three (Upper Floor)
15.17ft x 16.08ft
max
En-Suite
12.17ft x 4.33ft
Timber Built Cabin
10ft x 13.17ft
Additional side store and log store. Power and light.
Directions
Coming off the A303 head onto Southgate road towards the town centre. Cross over the bridge and the property is on your left hand side. Parking is found to the rear of the property.
Agent Notes
Under the estate agency act of 1979, potential buyers are advised that the seller of this property is a Forest Marble employee. At Forest Marble estate agents we bring together all of the latest technology and techniques available to sell or let your home; by listening to your specific requirements we will work with you so that together we can achieve the best possible price for your property. By using our unique customer guarantee we will give you access to a true 24/7 service (we are available when you are free to talk), local knowledge, experience and connections that you will find will deliver the service you finally want from your estate agent. Years of local knowledge covering Frome, Warminster, Gillingham, Wincanton, Shaftesbury, Midsomer Norton and all surrounding villages. We offer a full range of services including Sales, Lettings, Independent Financial Advice and conveyancing. In fact everything you need to help you move.
Brochures
Brochure 1- COUNCIL TAXA payment made to your local authority in order to pay for local services like schools, libraries, and refuse collection. The amount you pay depends on the value of the property.Read more about council Tax in our glossary page.
- Band: C
- PARKINGDetails of how and where vehicles can be parked, and any associated costs.Read more about parking in our glossary page.
- Driveway,Off street,Private,Allocated
- GARDENA property has access to an outdoor space, which could be private or shared.
- Patio,Private garden,Enclosed garden,Rear garden,Back garden
- ACCESSIBILITYHow a property has been adapted to meet the needs of vulnerable or disabled individuals.Read more about accessibility in our glossary page.
- Ask agent
Carmel Villas, Wincanton
Add an important place to see how long it'd take to get there from our property listings.
__mins driving to your place
Get an instant, personalised result:
- Show sellers you’re serious
- Secure viewings faster with agents
- No impact on your credit score
Your mortgage
Notes
Staying secure when looking for property
Ensure you're up to date with our latest advice on how to avoid fraud or scams when looking for property online.
Visit our security centre to find out moreDisclaimer - Property reference L748205. The information displayed about this property comprises a property advertisement. Rightmove.co.uk makes no warranty as to the accuracy or completeness of the advertisement or any linked or associated information, and Rightmove has no control over the content. This property advertisement does not constitute property particulars. The information is provided and maintained by Forest Marble, Frome. Please contact the selling agent or developer directly to obtain any information which may be available under the terms of The Energy Performance of Buildings (Certificates and Inspections) (England and Wales) Regulations 2007 or the Home Report if in relation to a residential property in Scotland.
*This is the average speed from the provider with the fastest broadband package available at this postcode. The average speed displayed is based on the download speeds of at least 50% of customers at peak time (8pm to 10pm). Fibre/cable services at the postcode are subject to availability and may differ between properties within a postcode. Speeds can be affected by a range of technical and environmental factors. The speed at the property may be lower than that listed above. You can check the estimated speed and confirm availability to a property prior to purchasing on the broadband provider's website. Providers may increase charges. The information is provided and maintained by Decision Technologies Limited. **This is indicative only and based on a 2-person household with multiple devices and simultaneous usage. Broadband performance is affected by multiple factors including number of occupants and devices, simultaneous usage, router range etc. For more information speak to your broadband provider.
Map data ©OpenStreetMap contributors.





