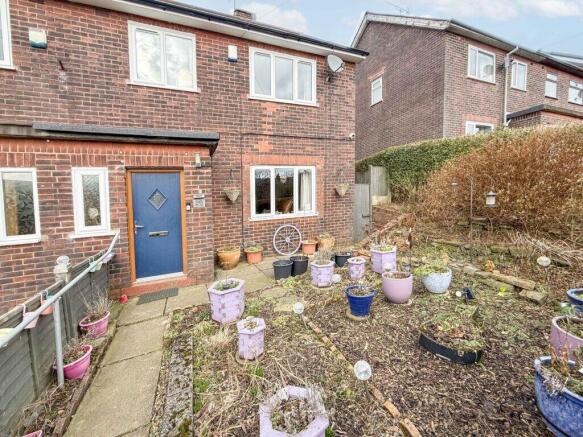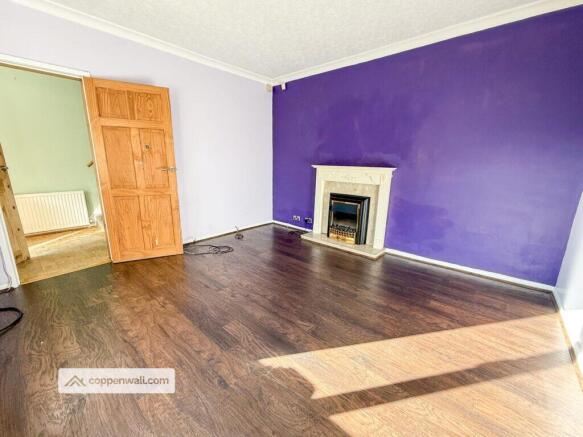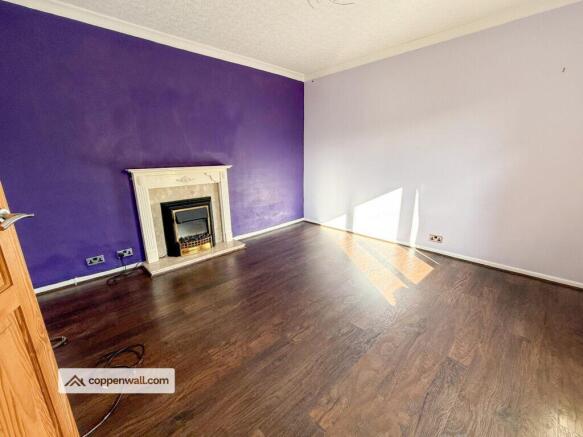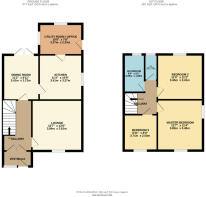Osborne Terrace, Stacksteads, Rossendale

- PROPERTY TYPE
Semi-Detached
- BEDROOMS
3
- BATHROOMS
1
- SIZE
Ask agent
- TENUREDescribes how you own a property. There are different types of tenure - freehold, leasehold, and commonhold.Read more about tenure in our glossary page.
Freehold
Key features
- 3 BED SEMI DETACHED FAMILY HOME
- 2 RECEPTION ROOMS PLUS KITCHEN AND UTILITY
- SPACIOUS FRONT AND REAR GARDENS
- CLOSE TO EXCELLENT LOCAL SCHOOLS AND AMENITIES
- STUNNING VIEWS OVER NEIGHBOURING COUNTRYSIDE
- COUNCIL TAX BAND A / FREEHOLD
- GOOD TRANSPORT LINKS / CLOSE TO BUS STOPS INTO RAWTENSTALL -MANCHESTER
- WITHIN CATCHMENT AREA OF EXCELLENT LOCAL SCHOOLS
- DESIRABLE RESIDENTIAL AREA
Description
A well-presented 3-bedroom semi-detached family home located in the desirable area of Stacksteads, Bacup, offering well-laid out living accommodation, alongside attractive, and spacious gardens to both the front and rear.
FEATURES
* New Consumer Unit - 2020
* New Windows / Front & Rear Doors - certificates available
* Electrical & Gas Safety Certificate available
* Boiler last serviced in October
* Burglar Alarm
* Utility Room re-fitted - 2023
* New Fascias & Guttering
* Recent Roof Health Check
To the ground floor, there are 2 generously-spaced reception rooms, a homely kitchen, with adjoining utility room/office. To the first floor are 2 double bedrooms, single bedroom, family bathroom with separate WC. There is also access to the attic, via drop-down ladders, leading to a fully-boarded loft space - ideal for storage.
Externally, the property is surrounded by good-sized gardens, and stunning countryside views. The front garden is gated, with a paved path leading to the front door, and around to the side garden, accessed via another fence. There are well maintained hedges surrounding to the front and one side, and a panelled fence to the other side. There is a low-maintenance, wood-chipped area laid to the front.
To the rear, is a low maintenance, paved patio, outdoor tap, and electrical sockets, with steps leading up to elevated garden area, with a variety of raised beds, ideal for growing vegetables / fruit, and greenhouse. The fruit-cage and all pots will be removed upon completion.
The property is positioned in a peaceful location, tucked away from the main road, yet still within easy reach of local shops, schools, and amenities. The nearby open countryside provides the ideal setting for outdoor activities, while excellent transport links through the valley ensure convenience for commuters via the M66/M65/M62. Parking is available on-street.
GROUND FLOOR
Vestibule: 1.84m x 0.94m
Composite front door, uPVC window, tiled floor
Hallway: 3.81m x 1.84m
Parquet flooring, access to under-stairs cupboard, lounge, and dining room.
Lounge: 3.81m x 3.84m
Laminate flooring, decorative coving to the ceiling, coal effect gas fire with feature fire surround, uPVC window overlooking the front garden.
Dining Room: 3.03m x 2.93m
Parquet flooring, partially glazed pine door, French doors leading into the rear garden.
Kitchen: 3.02m x 2.89m
Linoleum flooring, uPVC window, range of modern, white & plum, wall and base units with complementary work surfaces, 1 1/2 composite sink bowl unit with mixer tap, freestanding oven, and space for freestanding dishwasher, and fridge freezer, and partially tiled walls.
Utility Room/Office: 2.27m x 2.98m
Linoleum flooring, plumbing for washing machine and dryer, uPVC window, and door leading into the rear garden.
FIRST FLOOR
Landing: 2.76m x 2.35m
Laminate flooring, uPVC window, and access to the attic, via drop-down ladders, leading to a fully-boarded loft space.
Master Bedroom: 3.82m x 3.12m
Double-bedroom with laminate flooring, feature fireplace, dual aspect uPVC windows, overlooking local countryside.
Bedroom 2: 3.01m x 3.33m
Double-bedroom, with over-stairs wardrobe, laminate flooring, and uPVC windows overlooking the rear garden.
Bedroom 3: 2.54m x 2.71m
Good-sized single bedroom with laminate flooring, with uPVC window, overlooking local countryside - currently used as walk-in wardrobe and storage.
WC: 1.43m x 0.79m
Linoleum flooring, low level WC with dual flush, and uPVC window.
Bathroom: 2.39m x 1.54m
Linoleum flooring, fully tiled walls with extractor fan, feature claw-foot bath, with mixer taps, and over-head shower, and matching vanity sink bowl unit, uPVC window.
COUNCIL TAX
Band A - Rossendale Borough Council.
TENURE
Freehold
THE AREA
Stacksteads is a charming village in the Rossendale Valley, Lancashire, known for its rich industrial heritage and scenic countryside. Historically, it thrived during the 19th and early 20th centuries as a center for cotton mills, quarrying, and coal mining, contributing significantly to the region's economic growth. Today, remnants of its industrial past can still be seen in the traditional stone-built terraces and historic buildings that give the area its character. Despite its roots in manufacturing, Stacksteads has evolved into a peaceful residential community, offering a blend of rural charm and modern conveniences.
Nestled between the towns of Bacup and Waterfoot, Stacksteads benefits from its proximity to local amenities while being surrounded by beautiful natural landscapes. The village is home to the popular Stacksteads Riverside Park, a green space ideal for walking, cycling, and outdoor recreation. The wider Rossendale Valley provides access to scenic trails, including the Pennine Bridleway, making the area appealing to nature lovers and outdoor enthusiasts. With good transport links to nearby towns and cities, as well as a strong sense of community, Stacksteads is a desirable place for families and individuals seeking a quieter lifestyle without losing access to urban conveniences.
PLEASE NOTE
All measurements are approximate to the nearest 0.1m and for guidance only and they should not be relied upon for the fitting of carpets or the placement of furniture. No checks have been made on any fixtures and fittings or services where connected (water, electricity, gas, drainage, heating appliances or any other electrical or mechanical equipment in this property
- COUNCIL TAXA payment made to your local authority in order to pay for local services like schools, libraries, and refuse collection. The amount you pay depends on the value of the property.Read more about council Tax in our glossary page.
- Band: A
- PARKINGDetails of how and where vehicles can be parked, and any associated costs.Read more about parking in our glossary page.
- Yes
- GARDENA property has access to an outdoor space, which could be private or shared.
- Yes
- ACCESSIBILITYHow a property has been adapted to meet the needs of vulnerable or disabled individuals.Read more about accessibility in our glossary page.
- Ask agent
Osborne Terrace, Stacksteads, Rossendale
Add an important place to see how long it'd take to get there from our property listings.
__mins driving to your place
Get an instant, personalised result:
- Show sellers you’re serious
- Secure viewings faster with agents
- No impact on your credit score
Your mortgage
Notes
Staying secure when looking for property
Ensure you're up to date with our latest advice on how to avoid fraud or scams when looking for property online.
Visit our security centre to find out moreDisclaimer - Property reference 52302. The information displayed about this property comprises a property advertisement. Rightmove.co.uk makes no warranty as to the accuracy or completeness of the advertisement or any linked or associated information, and Rightmove has no control over the content. This property advertisement does not constitute property particulars. The information is provided and maintained by Coppenwall, Rossendale. Please contact the selling agent or developer directly to obtain any information which may be available under the terms of The Energy Performance of Buildings (Certificates and Inspections) (England and Wales) Regulations 2007 or the Home Report if in relation to a residential property in Scotland.
*This is the average speed from the provider with the fastest broadband package available at this postcode. The average speed displayed is based on the download speeds of at least 50% of customers at peak time (8pm to 10pm). Fibre/cable services at the postcode are subject to availability and may differ between properties within a postcode. Speeds can be affected by a range of technical and environmental factors. The speed at the property may be lower than that listed above. You can check the estimated speed and confirm availability to a property prior to purchasing on the broadband provider's website. Providers may increase charges. The information is provided and maintained by Decision Technologies Limited. **This is indicative only and based on a 2-person household with multiple devices and simultaneous usage. Broadband performance is affected by multiple factors including number of occupants and devices, simultaneous usage, router range etc. For more information speak to your broadband provider.
Map data ©OpenStreetMap contributors.




