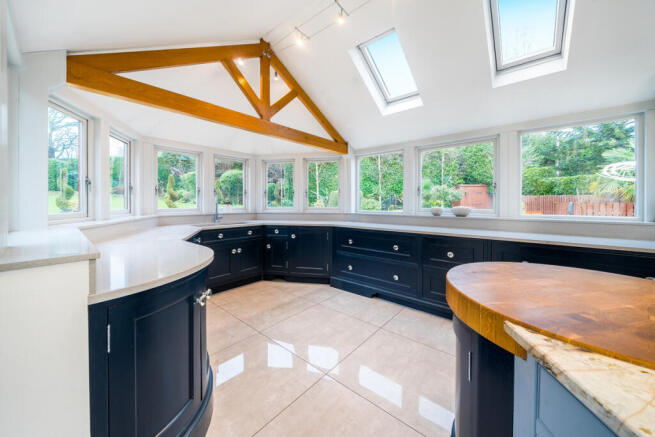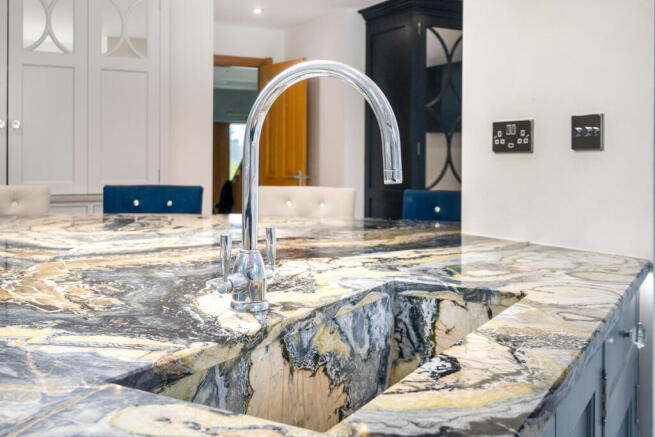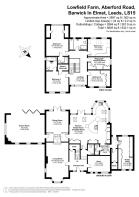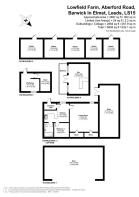
Aberford Road, Leeds, LS15

- PROPERTY TYPE
Detached
- BEDROOMS
5
- BATHROOMS
5
- SIZE
6,805 sq ft
632 sq m
- TENUREDescribes how you own a property. There are different types of tenure - freehold, leasehold, and commonhold.Read more about tenure in our glossary page.
Freehold
Key features
- REMARKABLE AND SPACIOUS FAMILY RESIDENCE
- 12 ACRE STRETCH OF BEAUTIFUL PRIVATE GROUNDS
- EQUESTRIAN FACILITIES 6 STABLES FEED STORE AND TACK ROOM
- BEAUTIFUL VILLAGE OF BARWICK IN ELMET
- 5 BEDROOMS 4.5 BATHROOMS
- 5 RECEPTION ROOMS
- OUTDOOR BAR, HOT TUB
- PRIVATED GATED RESIDENCE
- EXCLUSIVE OPEN HOUSE BY INVITATION ONLY REGISTER YOUR INTEREST
- REF: KYNA
Description
EXCLUSIVE OPEN HOUSE BY INVITATION REGISTER YOU INTEREST TODAY
Lowfield Farm is a substantial property set in a private rural location which is exceptionally well presented throughout and is set in immaculate grounds and gardens of approximately 12 acres. This Residence is truly a sight to behold and deserves a visit to truly appreciate what the magnificent home has to offer.
Upon entering the principal property, an elegant entrance welcomes you to generously sized living spaces with underfloor heating throughout.
The ground level of this expansive home features roomy and versatile living areas, perfect for families and entertaining guests. The configuration includes a grand entry hall with a solid oak staircase leading to the upper floor, complete with a storage closet below, a cloakroom with a w.c. a snug or family room, a spacious utility room/office with a w.c., a pantry, a formal lounge, games room and a separate dining room.
Your kitchen is perfectly positioned and is the heart of the home with a wealth of sleek high end cabinetry paired with neutral topped by glossy contrasting granite worktops additionally a striking central island topped with Italian marble crafted by Jeremy Wood Interiors.
A pair of butler sinks including a champagne sink and there's the added little luxury of a glass fronted large wine fridge making this a chefs dreams. The bespoke feature island makes a great space for hosting and providing extra kitchen storage. You have high specification Gagennau appliances separate pantry and laundry rooms for all those kitchen esstentials . French patio doors open up the space to the garden.
The kitchen offers access to the family Dinning room with glass features and a signature dinning table and chair for over 10 guests with more of those patio doors opening into the garden. To the side of this room is the games and entertainment room with floor to celling bi fold doors perfect for alfresco dining all year round and beautifully landscaped outdoor spaces. The Bi Folds open perfectly onto the patio area featuring a pizza oven, hot tub area and outdoor dining.
The solid oak staircase leads to an elegantly designed galleried landing that provides access to all bedrooms. The primary suite includes a large walk-in wardrobe and an en-suite shower room, while the second bedroom also features its own en-suite. Three additional bedrooms provide fitted wardrobes, accompanied by a modern family bathroom complete with a separate walk-in shower all with lovely views of the grounds.
This private residence is equipped with secure electric gates and features a spacious driveway highlighted by a stone water feature. The south-facing landscaped garden includes a patio, hot tub, and expansive lawn, as well as a summer house which is currently used as a home bar.
Equestrian facilities comprise three paddocks and a floodlit riding arena, along with a newly constructed stable block featuring six stables, a feed store, and a tack room. Additionally, a converted barn offers supplementary living space with a living room, kitchen, bedroom, and shower room, as well as a large covered area ideal for parking vehicles such as tractors, lawnmowers, and trailers, plus a spacious barn for storage.
Barwick-In-Elmet is a highly desirable village situated just three miles from the A1, providing excellent access for commuters heading to Leeds, York, and Harrogate. The village is equipped with a range of shops, schools, and amenities, with further options available in nearby Wetherby. Local essentials include a primary school, convenience stores, a post office, pubs, a maypole, and a historic church. The recently established ‘East Leeds Orbital Route’ has significantly reduced travel time to 'The Springs' retail and leisure park to under 10 minutes, while journeys to both Leeds and York take approximately 25 minutes via the A64.
It's impossible to overstate the sheer grandeur of your grounds, with approximately 12 acres of sweeping lawns, thriving orchards, ranks of mature trees, artfully landscaped gardens, broad gravel drives, hedges and tree lines all coming together in perfect natural geometry.
This magnificent modern house has everything you could ever want and more. As luxurious as it is generous, the sheer size of the property and grounds is impossible to overstate. A genuinely grand estate and a unique, one of a kind find.
- COUNCIL TAXA payment made to your local authority in order to pay for local services like schools, libraries, and refuse collection. The amount you pay depends on the value of the property.Read more about council Tax in our glossary page.
- Ask agent
- PARKINGDetails of how and where vehicles can be parked, and any associated costs.Read more about parking in our glossary page.
- Yes
- GARDENA property has access to an outdoor space, which could be private or shared.
- Yes
- ACCESSIBILITYHow a property has been adapted to meet the needs of vulnerable or disabled individuals.Read more about accessibility in our glossary page.
- Ask agent
Aberford Road, Leeds, LS15
Add an important place to see how long it'd take to get there from our property listings.
__mins driving to your place
Get an instant, personalised result:
- Show sellers you’re serious
- Secure viewings faster with agents
- No impact on your credit score
About Tyron Ash International Real Estate, London
Berkeley Square House Berkeley Square, London, W1J 6BE


Your mortgage
Notes
Staying secure when looking for property
Ensure you're up to date with our latest advice on how to avoid fraud or scams when looking for property online.
Visit our security centre to find out moreDisclaimer - Property reference RX519562. The information displayed about this property comprises a property advertisement. Rightmove.co.uk makes no warranty as to the accuracy or completeness of the advertisement or any linked or associated information, and Rightmove has no control over the content. This property advertisement does not constitute property particulars. The information is provided and maintained by Tyron Ash International Real Estate, London. Please contact the selling agent or developer directly to obtain any information which may be available under the terms of The Energy Performance of Buildings (Certificates and Inspections) (England and Wales) Regulations 2007 or the Home Report if in relation to a residential property in Scotland.
*This is the average speed from the provider with the fastest broadband package available at this postcode. The average speed displayed is based on the download speeds of at least 50% of customers at peak time (8pm to 10pm). Fibre/cable services at the postcode are subject to availability and may differ between properties within a postcode. Speeds can be affected by a range of technical and environmental factors. The speed at the property may be lower than that listed above. You can check the estimated speed and confirm availability to a property prior to purchasing on the broadband provider's website. Providers may increase charges. The information is provided and maintained by Decision Technologies Limited. **This is indicative only and based on a 2-person household with multiple devices and simultaneous usage. Broadband performance is affected by multiple factors including number of occupants and devices, simultaneous usage, router range etc. For more information speak to your broadband provider.
Map data ©OpenStreetMap contributors.






