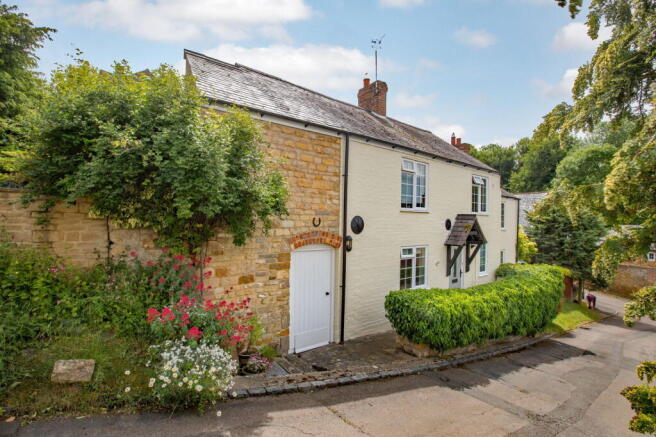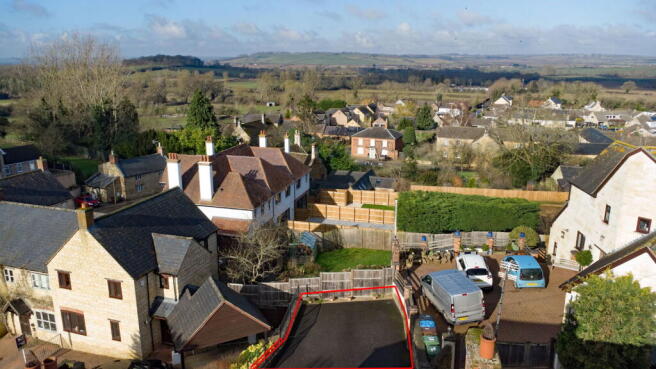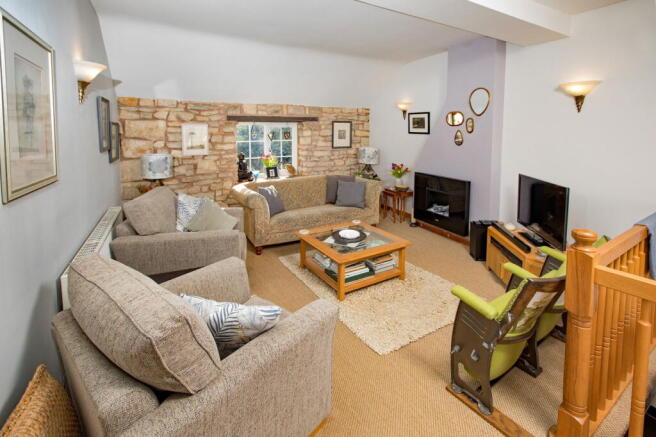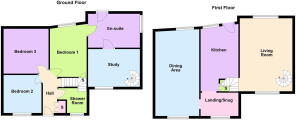
School Hill, Middleton, Market Harborough, Leicestershire, LE16 8YZ
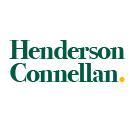
- PROPERTY TYPE
Detached
- BEDROOMS
3
- BATHROOMS
2
- SIZE
Ask agent
- TENUREDescribes how you own a property. There are different types of tenure - freehold, leasehold, and commonhold.Read more about tenure in our glossary page.
Ask agent
Key features
- Unique "Upside Down" Accommodation
- Stunning Views Over the Welland Valley
- An Individual Home With Character
- Beautifully Presented Accommodation
- Well Stocked and Attractively Landscaped Garden
- Parking For Five Cars on Two Separate Driveways
- Excellent Local Amenities
- Close to East Carlton Country Park - Nature Walks
- Catchment for Uppingham Schools
- Easy Access To Corby, Kettering & Market Harborough Railway Stations
Description
"Unique On Any Horizon!"
Nicely positioned within Middleton and situated toward the edge of East Carlton Country Park, with excellent links to main arterial roads and rail networks which provide direct trains to London and the North, this interesting detached cottage is beautifully presented with an attractively landscaped and established garden, making it a stunning home in an idyll rural setting. Middleton conjoined with Cottingham offers good local amenities including a pub, community run café and shop, church and primary school. The "upside down" accommodation includes three bedrooms with a generous bathroom en-suite to the master, while there is also a separate shower room and a home office on the ground floor. The living accommodation is elevated so the lovely views can be enjoyed and comprises living room, snug, impressive dining room and a fitted kitchen. An exterior utility room and cellar provide extra space and storage.
Description:
Quirky and individual! Formerly three individual dwellings, in 1990 the current owners purchased two which had already been converted into one dwelling and later in 2003 the owners purchased the remaining cottage and converted them all into a single dwelling.
The interior is beautifully presented throughout with the "upside down" accommodation comprising an entrance hall with exposed timber floor the first staircase rises to the landing and snug area. From the hall you can access all three of the double sized ground floor bedrooms and the separate shower room which includes a double width shower enclosure, WC and a semi pedestal wash hand basin with ceramic tiled wall surrounds and a Karndeane floor.
Bedroom one leads to a large bathroom en-suite which includes a whirlpool bath with ceramic tiled wall surrounds, a shower enclosure a WC and a wash hand basin set on a stylish vanity unit. The room also features a beautiful exposed stone wall. Adjacent and accessible to the en-suite the study is a versatile room featuring an American white ash wooden spiral staircase which rises to the first floor living room.
Arriving to the upstairs living space, the living room is dual aspect and features a part vaulted ceiling a lovely exposed stone wall, a light and airy room, offering stunning view over the village and welland valley.
From the landing/snug area there is a front facing window also offering the same impressive views.
The dining room is a generous size, ideal for entertaining guests and featuring an open fire place and more exposed stone walling, affording far reaching views from the front facing window.
The kitchen is fitted with a stylish range of wall and base level units with work surfaces incorporating a sink with drainer and mixer tap with ceramic tiled wall surrounds. There is a built in eye line double oven and a gas hob with an extractor hood over. Open the composite stable style door to find your own bridge which leads you a short stroll to the rear garden!
Outside:
The property comes with attractive landscaped gardens which are nicely established and includes a Julian Christian "Sussex" outdoor garden building which benefits from light, heating and seating for six people - ideal for alfresco dining or enjoying a drink with friends all year round. The south facing garden, cottage in landscaping style, is mainly laid to lawn with well stocked planted borders which offer change throughout the year. Within the garden, there is a versatile outbuilding which could function as an office or craft/workshop. There is a separate utility room which offers space for further appliances. To the side of the main residence there is a secure access to to the rear garden and also an exterior utility room and cellar provide extra space and storage and there is an outdoor facility that can be used as office space/craft/workshop. The property comes with two separate driveways, one to the side which is gravelled and offers parking for one car while the second driveway is opposite the property providing parking for a further four cars.
Room Measurements:
Landing/Snug 3.43m x 3.66m (11'3" x 12'0")
Dining Room 6.25m x 3.48m (20'6" x 11'5")
Study 4.01m x 3.02m (13'2" x 9'11")
Bedroom One 3.28m x 3m (10'9" x 9'10")
Ensuite 4.01m x 2.95m (13'2" x 9'8")
Bedroom Two 3.71m x 3.38m (12'2" x 11'1")
Bedroom Three/Dressing Room 3.48m x 2.97m (11'5" x 9'9")
Shower Room 2.67m x 2.18m (8'9" x 7'2")
Brochures
Brochure 1Brochure 2- COUNCIL TAXA payment made to your local authority in order to pay for local services like schools, libraries, and refuse collection. The amount you pay depends on the value of the property.Read more about council Tax in our glossary page.
- Band: E
- PARKINGDetails of how and where vehicles can be parked, and any associated costs.Read more about parking in our glossary page.
- Driveway
- GARDENA property has access to an outdoor space, which could be private or shared.
- Private garden
- ACCESSIBILITYHow a property has been adapted to meet the needs of vulnerable or disabled individuals.Read more about accessibility in our glossary page.
- No wheelchair access
School Hill, Middleton, Market Harborough, Leicestershire, LE16 8YZ
Add an important place to see how long it'd take to get there from our property listings.
__mins driving to your place
Get an instant, personalised result:
- Show sellers you’re serious
- Secure viewings faster with agents
- No impact on your credit score
Your mortgage
Notes
Staying secure when looking for property
Ensure you're up to date with our latest advice on how to avoid fraud or scams when looking for property online.
Visit our security centre to find out moreDisclaimer - Property reference S1210912. The information displayed about this property comprises a property advertisement. Rightmove.co.uk makes no warranty as to the accuracy or completeness of the advertisement or any linked or associated information, and Rightmove has no control over the content. This property advertisement does not constitute property particulars. The information is provided and maintained by Henderson Connellan, Corby. Please contact the selling agent or developer directly to obtain any information which may be available under the terms of The Energy Performance of Buildings (Certificates and Inspections) (England and Wales) Regulations 2007 or the Home Report if in relation to a residential property in Scotland.
*This is the average speed from the provider with the fastest broadband package available at this postcode. The average speed displayed is based on the download speeds of at least 50% of customers at peak time (8pm to 10pm). Fibre/cable services at the postcode are subject to availability and may differ between properties within a postcode. Speeds can be affected by a range of technical and environmental factors. The speed at the property may be lower than that listed above. You can check the estimated speed and confirm availability to a property prior to purchasing on the broadband provider's website. Providers may increase charges. The information is provided and maintained by Decision Technologies Limited. **This is indicative only and based on a 2-person household with multiple devices and simultaneous usage. Broadband performance is affected by multiple factors including number of occupants and devices, simultaneous usage, router range etc. For more information speak to your broadband provider.
Map data ©OpenStreetMap contributors.
