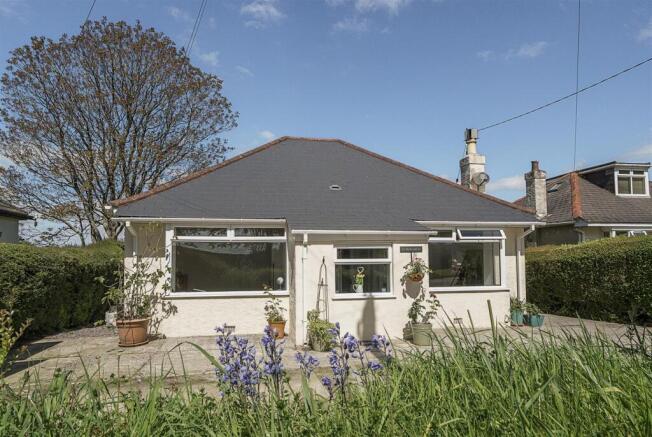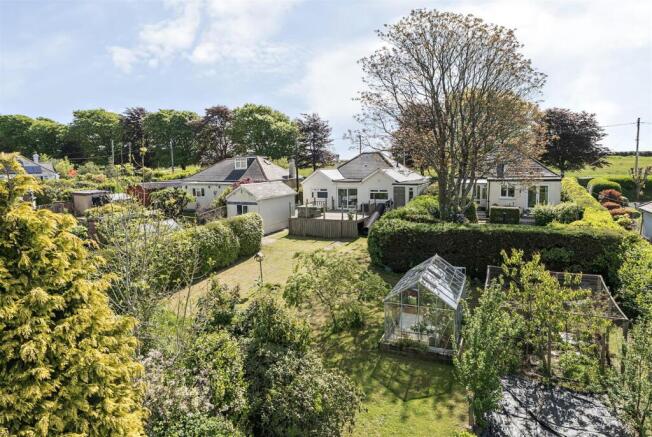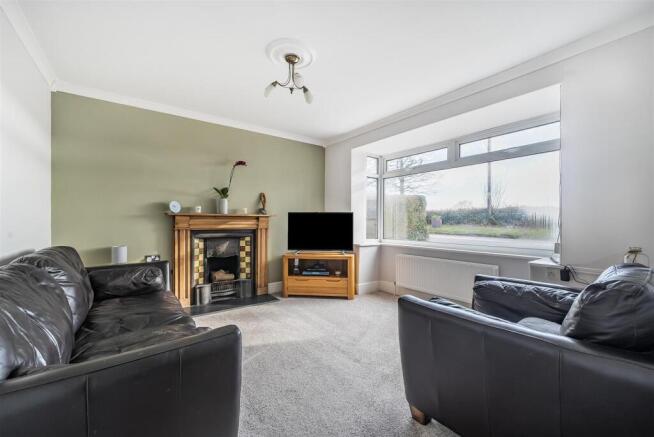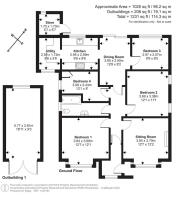
The Down, Bere Alston

- PROPERTY TYPE
Bungalow
- BEDROOMS
4
- BATHROOMS
1
- SIZE
1,025 sq ft
95 sq m
- TENUREDescribes how you own a property. There are different types of tenure - freehold, leasehold, and commonhold.Read more about tenure in our glossary page.
Freehold
Key features
- Detached 1930s Bungalow
- 4 Bedrooms
- Extensive Driveway
- Single Garage
- Elevated Decking area
- Far-reaching Views
- Large Mature Gardens
- Lapsed Planning for Extensions
- Freehold
- Council Tax Band - D
Description
Situation - St. Margarets enjoys a sought-after position in the Bere Alston area, directly opposite a communal field. The field features a children’s play area and a football pitch etc. making it ideal for families and outdoor activities. Bere Alston, a charming popular village located in the picturesque countryside of rural West Devon, is well-served by local amenities including, a Co-op mini market, butchers, post office, Café and Pub. The village also benefits from a direct 25-minute rail service to Plymouth City Centre.
Description - St. Margarets is a detached 1930s bungalow offering well-presented and felxible 4-bedroom accommodation in a desirable location of Bere Alston. The property benefits from ample off-street parking, a single garage, and a generous garden with a large decking area that enjoys stunning views. Previously granted (now lapsed) planning permission allowed for the garage to be extended into an annex and the loft to be converted into additional accommodation. These plans could be reinstated, subject to local authority consent, offering excellent potential for expansion.
Accommodation - Upon entering St. Margarets, you are welcomed by the porch, providing ample space for coats and shoes. From here, you step into the hallway, which features tasteful grey composite wood-effect flooring. To the left is the generously sized master bedroom, benefiting from a large front-facing window that allows for an abundance of natural light. Opposite, across the hallway, is the spacious living room, which also features a large window overlooking the front of the property, along with an open fire framed by an elegant pine surround. Further along the hallway, Bedroom 2 is located on the right—a well-proportioned double. Opposite is the family bathroom, which is well-appointed with a bath and shower running off the combi boiler, a wide vanity unit with a mirror, and a heated towel rail. The loft hatch is also situated here, leading to a part-boarded loft that houses the combi boiler. Continuing through the hallway, Bedroom 3—a comfortable single—is positioned on the left. The hallway then opens into the bright and airy dining room, which enjoys picturesque views and provides access to the decking area via sliding patio doors. Adjacent to the dining room on the right is Bedroom 4, a spacious double. To the left of the dining room, the well-equipped kitchen offers scenic garden views and features a high-quality 6-ring ILVE gas oven with an overhead extractor. Beyond the kitchen is the utility room, which provides additional storage and is fitted with a washing machine, dryer, and a tall fridge freezer.
Outside - The property benefits from a generous driveway with ample parking in front and to the side of the bungalow. To the left, wooden storage structures house firewood and bins, while to the right, the driveway leads to a single garage. A pathway between the garage and the main dwelling splits in two directions—one leading up to the decking and the other wrapping around to the garden. The elevated decking enjoys beautiful views and features glass panel balustrades, making it an ideal spot for barbecues and outdoor entertaining. Beneath the decking is extensive built-in storage, providing a practical solution for garden tools and equipment. A lean-to outbuilding also offers additional storage for garden machinery, with a convenient external tap installed. The garden has a southwest-facing aspect. It is a fantastic size and thoughtfully designed. It includes a greenhouse with an established fig tree, a productive vegetable patch and fruit cage, and an orchard with a selection of local heritage fruit trees. A mature oak and conifer tree further enhance the natural beauty, creating a perfect space for relaxation and gardening.
Services - All mains-supplied services are connected, with gas central heating throughout. Ultrafast broadband is available, and good mobile voice/data services are available through O2 (Source: Ofcom's online service checker). Please note that the agents have neither inspected nor tested these services.
Brochures
The Down, Bere Alston- COUNCIL TAXA payment made to your local authority in order to pay for local services like schools, libraries, and refuse collection. The amount you pay depends on the value of the property.Read more about council Tax in our glossary page.
- Band: D
- PARKINGDetails of how and where vehicles can be parked, and any associated costs.Read more about parking in our glossary page.
- Yes
- GARDENA property has access to an outdoor space, which could be private or shared.
- Yes
- ACCESSIBILITYHow a property has been adapted to meet the needs of vulnerable or disabled individuals.Read more about accessibility in our glossary page.
- Ask agent
The Down, Bere Alston
Add an important place to see how long it'd take to get there from our property listings.
__mins driving to your place
Get an instant, personalised result:
- Show sellers you’re serious
- Secure viewings faster with agents
- No impact on your credit score
Your mortgage
Notes
Staying secure when looking for property
Ensure you're up to date with our latest advice on how to avoid fraud or scams when looking for property online.
Visit our security centre to find out moreDisclaimer - Property reference 33678416. The information displayed about this property comprises a property advertisement. Rightmove.co.uk makes no warranty as to the accuracy or completeness of the advertisement or any linked or associated information, and Rightmove has no control over the content. This property advertisement does not constitute property particulars. The information is provided and maintained by Stags, Tavistock. Please contact the selling agent or developer directly to obtain any information which may be available under the terms of The Energy Performance of Buildings (Certificates and Inspections) (England and Wales) Regulations 2007 or the Home Report if in relation to a residential property in Scotland.
*This is the average speed from the provider with the fastest broadband package available at this postcode. The average speed displayed is based on the download speeds of at least 50% of customers at peak time (8pm to 10pm). Fibre/cable services at the postcode are subject to availability and may differ between properties within a postcode. Speeds can be affected by a range of technical and environmental factors. The speed at the property may be lower than that listed above. You can check the estimated speed and confirm availability to a property prior to purchasing on the broadband provider's website. Providers may increase charges. The information is provided and maintained by Decision Technologies Limited. **This is indicative only and based on a 2-person household with multiple devices and simultaneous usage. Broadband performance is affected by multiple factors including number of occupants and devices, simultaneous usage, router range etc. For more information speak to your broadband provider.
Map data ©OpenStreetMap contributors.







