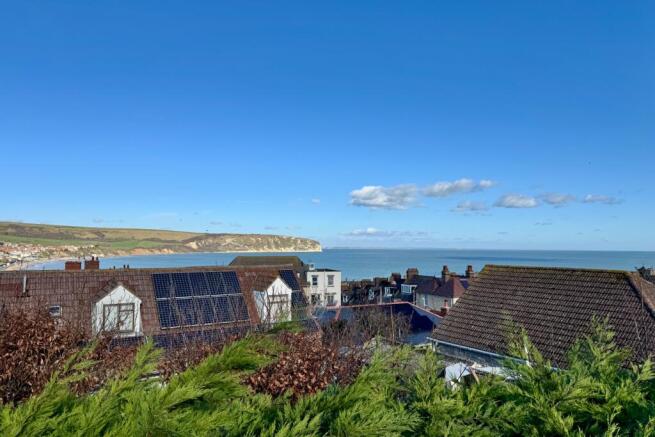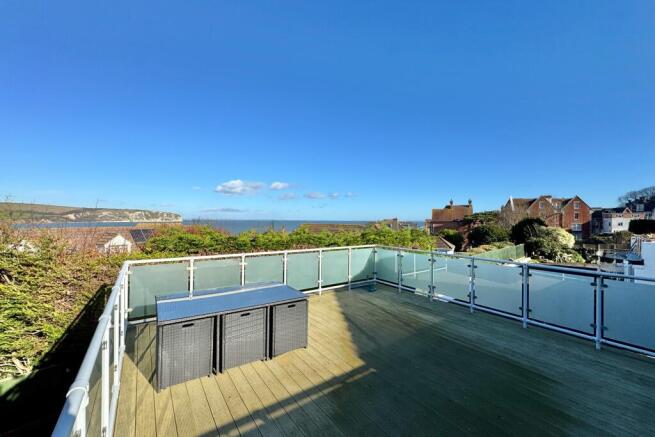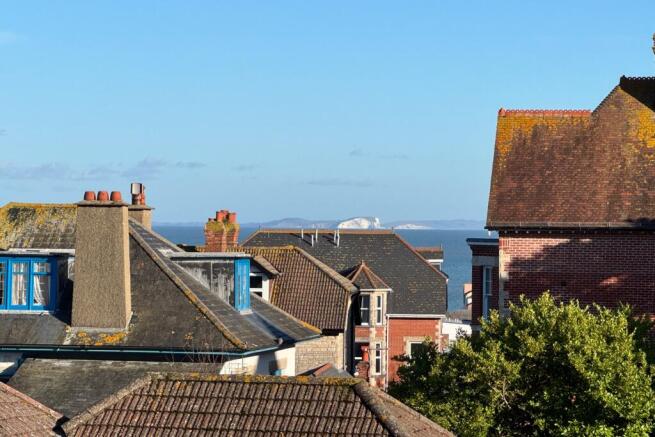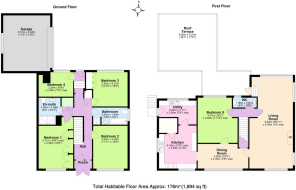Cluny Crescent, Swanage

- PROPERTY TYPE
Detached
- BEDROOMS
5
- BATHROOMS
2
- SIZE
Ask agent
- TENUREDescribes how you own a property. There are different types of tenure - freehold, leasehold, and commonhold.Read more about tenure in our glossary page.
Freehold
Key features
- SUBSTANTIAL DETACHED PROPERTY
- VIEWS ACROSS THE TOWN TO SWANAGE BAY TO BALLARD DOWN & THE ISLE OF WIGHT
- SPACIOUS ACCOMMODATION
- 2 RECEPTION ROOMS
- GOOD SIZED KITCHEN WITH SEPARATE UTILITY
- 5 BEDROOMS
- 2 BATHROOMS & CLOAKROOM
- LARGE ROOF TERRACE WITH VIEWS OF THE SEA
- SIDE GARDEN
- DOUBLE GARAGE
Description
1 Cluny Crescent offers spacious family accommodation with views across the town to Swanage Bay, Ballard Down and the Isle of Wight in the distance. It also has the advantage of a large roof terrace and a double garage.
The seaside resort of Swanage lies at the eastern tip of the Isle of Purbeck, delightfully situated between the Purbeck Hills. It has a fine, safe, sandy beach, and is an attractive mixture of old stone cottages and more modern properties. To the South is the Durlston Country Park renowned for being the gateway to the Jurassic Coast and World Heritage Coastline. The market town of Wareham which has main line rail link to London Waterloo (approx 2.5 hour) is some 9 miles distant with the conurbation of Poole and Bournemouth being in easy reach via the Sandbanks ferry.
The porch and entrance hall welcomes you to this spacious family house. The bedroom accommodation is located on this level. The principal bedroom is particularly spacious with a large South facing picture window, range of wardrobes and the benefit of an en-suite shower room. Bedroom two is also a good sized South facing room. Bedroom three is a further double, whilst bedroom four is a good sized single and would make an ideal home office/study. The bathroom is fitted with a white suite including bath and separate shower cubicle.
Bedroom 1 5.11m max x 3.29m (16'9" max x 10'9")
En-Suite 2.55m x 2.08m (8'4" x 6'10")
Bedroom 2 3.63m x 3.28m (11'11" x 10'9")
Bedroom 3 3.3m x 3.27m (10'10" x 10'9")
Bedroom 4 3.29m x 2.34m max (10'9" x 7'8" max)
The living accommodation is situated on the first floor, taking advantage of the good views across the town to Swanage Bay, Ballard Down and Isle of Wight in the distance. The exceptionally spacious triple aspect living room, spans the entire depth of the property and has access to the roof terrace. Leading off, the dining room is South facing and has a feature stone wall with archway opening to the spacious kitchen which is fitted with an extensive range of wood effect units, contrasting worktops and integrated appliances. A good sized utility leads off, and also has access to the side garden. Bedroom five, a further spacious double room and a cloakroom complete the accommodation.
Living Room 8.83m x 4.28m max (28'11" x 14' max)
Dining Room 4.62m x 2.35m max (15'2" x 7'8" max)
Kitchen 4.16m max x 3.58m (13'8 max x 11'9")
Utility 3.62m x 2.36m max (11'11" x 7'9" max)
Bedroom 5 4.31m x 3.62m max (14'2" x 11'10" max)
Cloakroom 1.96m x 1.07m (6'5" x 3'6")
Outside, the property is approached by steps leading down to the front door. The garden is mostly situated to the side and is laid to lawn with mature hedging and shrubs. A shared driveway which leads to the double garage at the rear of the property.
Garage 5.31m x 4.48m (17'5" x 14'8")
Roof Terrace 5.5m x 5.31m (18'1" x 17'5")
SERVICES All mains services connected.
COUNCIL TAX Band G - £4,482.40 for 2025/2026
VIEWINGS Must be accompanied and these are strictly by appointment through the Sole Agents, Corbens, . The postcode is BH19 2BP.
Property Ref CLU2082
Brochures
Brochure- COUNCIL TAXA payment made to your local authority in order to pay for local services like schools, libraries, and refuse collection. The amount you pay depends on the value of the property.Read more about council Tax in our glossary page.
- Band: TBC
- PARKINGDetails of how and where vehicles can be parked, and any associated costs.Read more about parking in our glossary page.
- Yes
- GARDENA property has access to an outdoor space, which could be private or shared.
- Yes
- ACCESSIBILITYHow a property has been adapted to meet the needs of vulnerable or disabled individuals.Read more about accessibility in our glossary page.
- Ask agent
Cluny Crescent, Swanage
Add an important place to see how long it'd take to get there from our property listings.
__mins driving to your place
Get an instant, personalised result:
- Show sellers you’re serious
- Secure viewings faster with agents
- No impact on your credit score
Your mortgage
Notes
Staying secure when looking for property
Ensure you're up to date with our latest advice on how to avoid fraud or scams when looking for property online.
Visit our security centre to find out moreDisclaimer - Property reference CSWCC_690054. The information displayed about this property comprises a property advertisement. Rightmove.co.uk makes no warranty as to the accuracy or completeness of the advertisement or any linked or associated information, and Rightmove has no control over the content. This property advertisement does not constitute property particulars. The information is provided and maintained by Corbens, Swanage. Please contact the selling agent or developer directly to obtain any information which may be available under the terms of The Energy Performance of Buildings (Certificates and Inspections) (England and Wales) Regulations 2007 or the Home Report if in relation to a residential property in Scotland.
*This is the average speed from the provider with the fastest broadband package available at this postcode. The average speed displayed is based on the download speeds of at least 50% of customers at peak time (8pm to 10pm). Fibre/cable services at the postcode are subject to availability and may differ between properties within a postcode. Speeds can be affected by a range of technical and environmental factors. The speed at the property may be lower than that listed above. You can check the estimated speed and confirm availability to a property prior to purchasing on the broadband provider's website. Providers may increase charges. The information is provided and maintained by Decision Technologies Limited. **This is indicative only and based on a 2-person household with multiple devices and simultaneous usage. Broadband performance is affected by multiple factors including number of occupants and devices, simultaneous usage, router range etc. For more information speak to your broadband provider.
Map data ©OpenStreetMap contributors.








