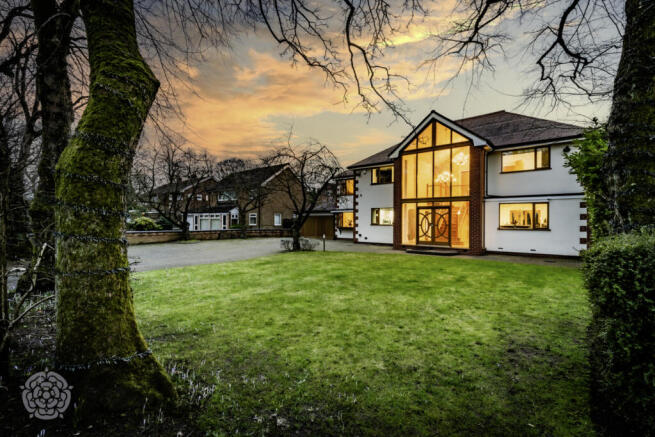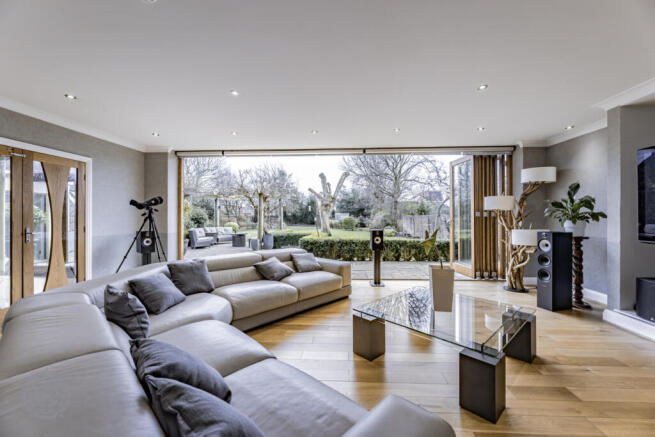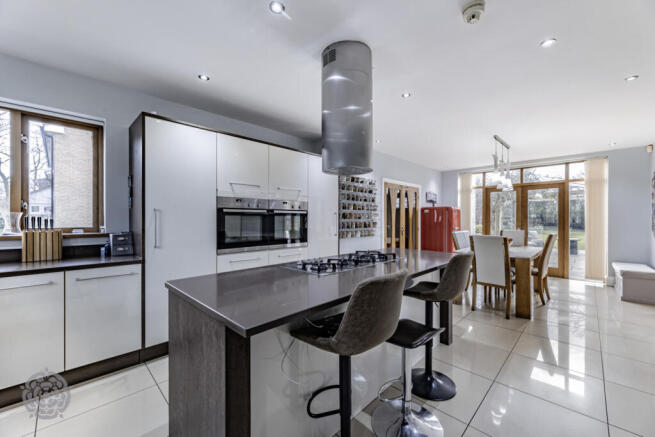
Ellesmere Road, Ellesmere Park, Eccles, Manchester, M30 9FE

- PROPERTY TYPE
Detached
- BEDROOMS
5
- BATHROOMS
2
- SIZE
Ask agent
- TENUREDescribes how you own a property. There are different types of tenure - freehold, leasehold, and commonhold.Read more about tenure in our glossary page.
Freehold
Key features
- Spectacular Detached Prestige Home
- Half Acre Plot with 3,200 Sq. Ft of Living Space
- 5 Beds (Master En-Suite), 3 Reception Rooms
- Luxury Fitted Living Kitchen With Appliances
- Electric Gated Driveway and Double Garage
- Breath-Taking Private Mature Gardens
Description
With ample living space spanning over 3200 square feet featuring a spectacular reception hall, three spacious yet comfortable reception areas, five bedrooms and two bathrooms, this property offers plenty of space for any discerning buyer with excellent potential to extend further for those with grand design aspirations.
The large gated driveway and double garage provide ample parking and outside space for entertaining guests or simply enjoying some peace and quiet.
Located within walking distance to the vibrant Monton Village, residents can enjoy an array of quaint shops, charming bars, and mouth-watering restaurants. The allure of this prime location is further enhanced by its convenient access to all that Manchester city centre for those who enjoy the hustle and bustle of urban life.
Don't miss out on the opportunity to view this truly magnificent property. Contact us today to arrange a viewing and experience the luxury for yourself. Homes of this type rarely come to the market and no doubt won't be available to buy for long. Seize the opportunity to make this prestigious house your new home.
Reception Rooms
The most impressive reception hall features a bespoke double-height ceiling and double winged staircase that rises to the equally impressive galleried landing. The hallway leads off to a variety of reception spaces. These include the principal lounge, a stunning room with a feature media wall and floor to ceiling bi-folding doors that not only floods the room with natural light but also offers a commanding outlook to the property’s spectacular gardens. An equally spacious sitting offers an additional area for entertaining which is in turn open plan to a well-proportioned snug/office which provides a useful alternative area for relaxing.
Living Kitchen
The hub of the house is the large living kitchen which offers more than enough room for cooking, dining and relaxation, making it ideal for modern family living. It has been designed to be practical yet aesthetically pleasing and is fitted with an extensive range of wall and base units, complemented by a variety of high specification integrated appliances. This impressive space has windows to the front and doors to the rear offering an outlook and access over the gardens.
Master Suite
The large master suite comprises a stunning, large bedroom with double doors that offer access to a balcony that provides splendid views over the mature gardens, alongside its own stylish shower room comprising a large walk in wet area, designer vanity unit and low-level wc, complemented by designer tiled wall and floor coverings.
Bedrooms
There are four further spacious double bedrooms, each having its own unique, style and character.
Cloakrooms and Principle Bathroom
Located off the reception all is a cloakroom/wc whilst situated adjacent to the snug/office, a further cloakroom/wc can be found which each ideally service the ground floor accommodation. On the first floor, a stylish principle bathroom featuring a free standing bath, double sized shower enclosure, vanity unit and low-level wc, complemented by designer tiled wall and floor coverings.
Parking and Gardens
One of the main features of this property is the stunning outside space. Situated within a plot of just under half an acre, the property is accessed via electric gates which lead to a generous driveway complemented by a large double garage that both offer extensive secure off-road parking for numerous vehicles. The lawned gardens with shrub and floral displays, along with spectacular mature trees provide an impressive frontage. The rear gardens are a joy to behold, featuring extensive stone-flagged patios, and a wonderful range of mature shrub and floral displays with herbaceous beds. The gardens are private, being not directly overlooked, and is therefore an ideal area for relaxing, children’s play and alfresco entertaining and must be seen in person to be fully appreciated.
Development Potential
This stunning home already features 3,200 square feet of luxurious living space however, there is splendid potential for further development with extensions over the double garage and to the rear if required (subject to relevant planning consent).
• Tenure
Freehold
• Local Authority and Council Tax
Salford - Band G - £3,874 Per Year
• Flood Risk
Very Low
• Broadband
Basic - 17 Mbps Superfast - 70 Mbps Ultrafast – 1,000 Mbps
• Satellite/Fibre TV Availability
BT - Yes Sky - Yes Virgin - Yes
Brochures
Particulars- COUNCIL TAXA payment made to your local authority in order to pay for local services like schools, libraries, and refuse collection. The amount you pay depends on the value of the property.Read more about council Tax in our glossary page.
- Band: G
- PARKINGDetails of how and where vehicles can be parked, and any associated costs.Read more about parking in our glossary page.
- Yes
- GARDENA property has access to an outdoor space, which could be private or shared.
- Yes
- ACCESSIBILITYHow a property has been adapted to meet the needs of vulnerable or disabled individuals.Read more about accessibility in our glossary page.
- Ask agent
Ellesmere Road, Ellesmere Park, Eccles, Manchester, M30 9FE
Add an important place to see how long it'd take to get there from our property listings.
__mins driving to your place
Get an instant, personalised result:
- Show sellers you’re serious
- Secure viewings faster with agents
- No impact on your credit score
Your mortgage
Notes
Staying secure when looking for property
Ensure you're up to date with our latest advice on how to avoid fraud or scams when looking for property online.
Visit our security centre to find out moreDisclaimer - Property reference WSY240233. The information displayed about this property comprises a property advertisement. Rightmove.co.uk makes no warranty as to the accuracy or completeness of the advertisement or any linked or associated information, and Rightmove has no control over the content. This property advertisement does not constitute property particulars. The information is provided and maintained by Miller Metcalfe, Worsley. Please contact the selling agent or developer directly to obtain any information which may be available under the terms of The Energy Performance of Buildings (Certificates and Inspections) (England and Wales) Regulations 2007 or the Home Report if in relation to a residential property in Scotland.
*This is the average speed from the provider with the fastest broadband package available at this postcode. The average speed displayed is based on the download speeds of at least 50% of customers at peak time (8pm to 10pm). Fibre/cable services at the postcode are subject to availability and may differ between properties within a postcode. Speeds can be affected by a range of technical and environmental factors. The speed at the property may be lower than that listed above. You can check the estimated speed and confirm availability to a property prior to purchasing on the broadband provider's website. Providers may increase charges. The information is provided and maintained by Decision Technologies Limited. **This is indicative only and based on a 2-person household with multiple devices and simultaneous usage. Broadband performance is affected by multiple factors including number of occupants and devices, simultaneous usage, router range etc. For more information speak to your broadband provider.
Map data ©OpenStreetMap contributors.





