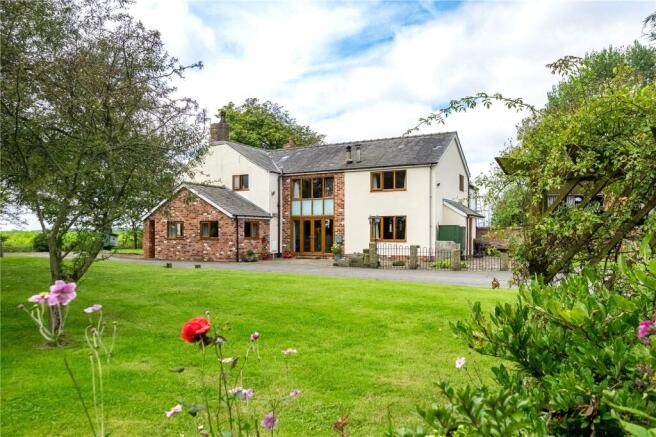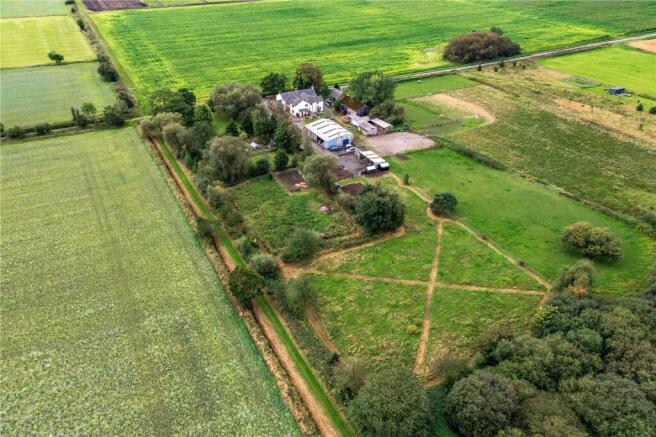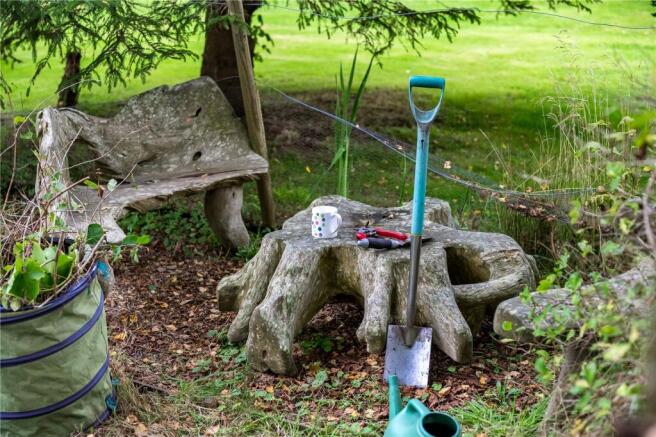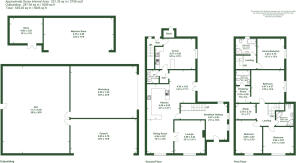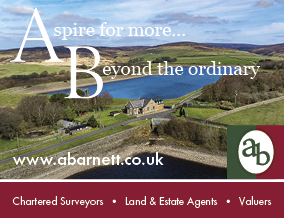
Finney Lane, Croston, Leyland, Lancashire

- PROPERTY TYPE
Semi-Detached
- BEDROOMS
4
- BATHROOMS
3
- SIZE
2,706 sq ft
251 sq m
- TENUREDescribes how you own a property. There are different types of tenure - freehold, leasehold, and commonhold.Read more about tenure in our glossary page.
Freehold
Key features
- Fabulous rural property with land.
- Semi-detached 3 bedroom cottage.
- Attached 1 bedroom annex.
- Range of useful outbuildings.
- Set in 2.6 acres (1 ha) or thereabouts.
- Gorgeous location on the outskirts of Croston.
- Beautifully stocked mature gardens.
- Ideal for those with equestrian or agricultural type interests.
- Alternative use potential subject to gaining any necessary consents.
Description
Turning off Meadow Lane alongside the River Douglas, continue along the Gravel Road veering left and you will see how wonderfully rural this location feels, with expanses of agricultural land either side.
Found on the left in stunning gardens and grounds, this beautiful home could be your next rural dream. The driveway passes the house to the left and opens out to parking on the left ahead of a range of outbuildings. From here it is easy to see what this home is all about, you can see the beautifully stocked mature gardens with the outbuildings and the house – a real treat !
Day to day entry to the main house is taken from patio doors at the side into the living kitchen. The kitchen area has a range of wall and base mounted kitchen units with a contrasting work surface. There is a sink and drainer and a point for a range cooker and dishwasher. This is open to the snug area which has a Clearview woodburning stove set in a tiled surround.
The dining area has views out across the front of the property and part glazed double doors open into the lounge. This is an attractive room with a woodburning stove set in a brick feature fireplace creating a cosy focal point to the room. There is a window out to the front of the property and a range of exposed beams giving a feel of character. The WC / utility room has a point for a washing machine, there is also a sink and drainer.
There is a reception hall which has windows to two elevations and a glazed door to the front of the property. This area has been used by the current vendors as a breakfast room. The stairs rise from here up to the first floor where there is a principal bedroom which has a large window overlooking the gardens. There is a dressing room which has a Velux and an ensuite with WC, double ended bath, pedestal wash handbasin and Velux window.
There are two further bedrooms and a study which is found off the landing. The family bathroom has a corner bath, separate shower, WC and a pedestal wash handbasin.
The annex is accessed from the rear of the property and has a part glazed door into the hall. There is a living kitchen which has windows to the side of the property and a woodburning stove set in a tiled surround. There are a range of wall and base mounted kitchen units, an integrated hob with an extractor over, integrated electric oven, point for a washing machine along with a sink and drainer.
The first floor has a bedroom with a large window to the side of the property and the bathroom has a bath, shower, WC and pedestal wash handbasin. The annex accommodation ensures that there is potential for multi-generational living at the property.
Externally there is a low wall at the front of the property which part encapsulates the front garden which has a raised bed. The driveway to the side of the property sweeps through highly attractive gardens at the front and leads through to a large parking area ahead of the outbuildings. There is plenty of space for parking and turning.
The property benefits from roof-mounted solar panels which provide electricity to the house along with payments from ‘Eon’ for any surplus. An air source heat pump is also installed contributing to the high ‘B’ rating for energy efficiency.
There are a range of outbuildings which include a pitched steel framed building which is currently used as a carport to one side. The remainder of the building has been used as a workshop building with plenty of space for storage and includes a kitchen area which has a sink and has previously been used as a bar area for the vendors own use.
Beyond the garage there is a mono pitch timber frame building which is currently used to store machines and a further building again used as storage. There is an area of hardstanding in front of this space and gates to the field beyond. A ditch separates two of the paddock areas and one of these incorporates a vegetable patch. The gorgeous gardens include a huge expanse of lawn and a further vegetable garden with some raised beds, greenhouse and a shed. There is a large pond positioned on the plot providing an attractive feature within the garden space. The gardens are a haven for wildlife and is a peaceful place to enjoy this wonderful position.
An open summer house building has been positioned by the pond for its enjoyment along with an outdoor seating area. There is a tree swing positioned in the garden making this an idyllic garden setting together with a pergola and attractive beautifully stocked flowerbeds.
Brochures
Particulars- COUNCIL TAXA payment made to your local authority in order to pay for local services like schools, libraries, and refuse collection. The amount you pay depends on the value of the property.Read more about council Tax in our glossary page.
- Band: D
- PARKINGDetails of how and where vehicles can be parked, and any associated costs.Read more about parking in our glossary page.
- Yes
- GARDENA property has access to an outdoor space, which could be private or shared.
- Yes
- ACCESSIBILITYHow a property has been adapted to meet the needs of vulnerable or disabled individuals.Read more about accessibility in our glossary page.
- Ask agent
Finney Lane, Croston, Leyland, Lancashire
Add an important place to see how long it'd take to get there from our property listings.
__mins driving to your place
Get an instant, personalised result:
- Show sellers you’re serious
- Secure viewings faster with agents
- No impact on your credit score



Your mortgage
Notes
Staying secure when looking for property
Ensure you're up to date with our latest advice on how to avoid fraud or scams when looking for property online.
Visit our security centre to find out moreDisclaimer - Property reference BUR240015. The information displayed about this property comprises a property advertisement. Rightmove.co.uk makes no warranty as to the accuracy or completeness of the advertisement or any linked or associated information, and Rightmove has no control over the content. This property advertisement does not constitute property particulars. The information is provided and maintained by Armitstead Barnett, Burscough. Please contact the selling agent or developer directly to obtain any information which may be available under the terms of The Energy Performance of Buildings (Certificates and Inspections) (England and Wales) Regulations 2007 or the Home Report if in relation to a residential property in Scotland.
*This is the average speed from the provider with the fastest broadband package available at this postcode. The average speed displayed is based on the download speeds of at least 50% of customers at peak time (8pm to 10pm). Fibre/cable services at the postcode are subject to availability and may differ between properties within a postcode. Speeds can be affected by a range of technical and environmental factors. The speed at the property may be lower than that listed above. You can check the estimated speed and confirm availability to a property prior to purchasing on the broadband provider's website. Providers may increase charges. The information is provided and maintained by Decision Technologies Limited. **This is indicative only and based on a 2-person household with multiple devices and simultaneous usage. Broadband performance is affected by multiple factors including number of occupants and devices, simultaneous usage, router range etc. For more information speak to your broadband provider.
Map data ©OpenStreetMap contributors.
