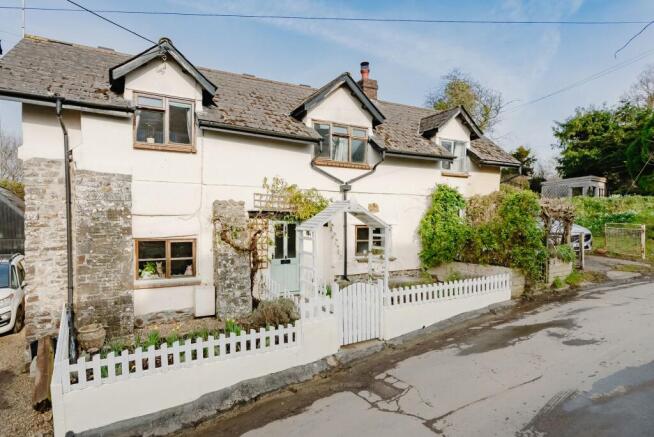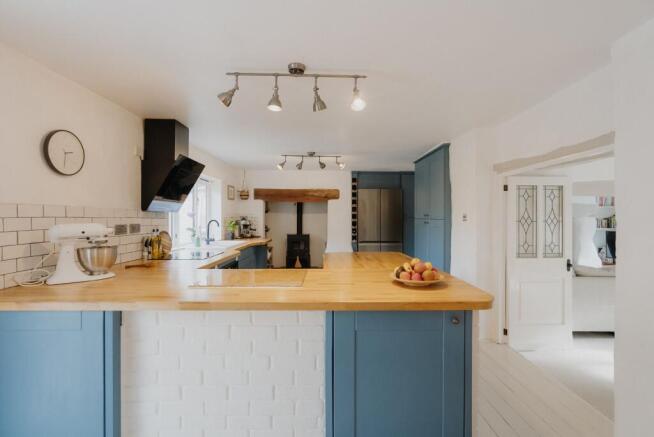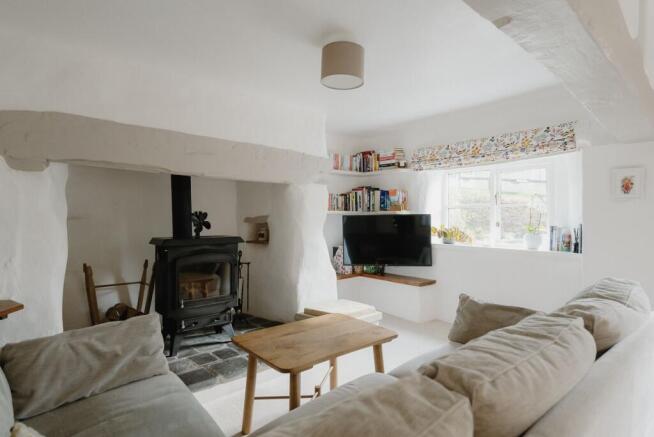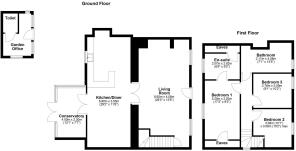
Bondleigh, North Tawton, EX20
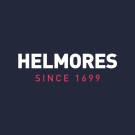
- PROPERTY TYPE
Barn Conversion
- BEDROOMS
3
- BATHROOMS
2
- SIZE
1,399 sq ft
130 sq m
- TENUREDescribes how you own a property. There are different types of tenure - freehold, leasehold, and commonhold.Read more about tenure in our glossary page.
Freehold
Key features
- Beautifully presented barn conversion
- Quiet hamlet setting
- Character features but modern styling
- Three double bedrooms (en-suite to master)
- Spacious living room & stunning kitchen diner
- Luxury bathroom with freestanding bath
- Insulated home office with WC and wifi
- Lovely gardens & off road parking for 2 cars
- Oil-fired central heating & double glazing
Description
The Linhay is a semi-detached barn conversion, found in the peaceful Devon village of Bondleigh, located between North Tawton and Winkleigh. Originally converted to a high standard in the late 1980’s, it’s since been further improved in to a comfortable and stylish retreat. There are many beautiful rural walks locally and with Dartmoor just a stone’s throw away, nature is literally on the doorstep. Bondleigh is a lovely place for nature walks, especially the Tarka Trail, dog walking and socialising for those who are interested. There are a number of great cafes and places to eat locally and convenience stores for essentials a short drive away. The local towns of Crediton (30 mins) and Okehampton (15 mins) are within reach and it’s approx. 30 minutes into Exeter via the A30.
The accommodation is presented in excellent order, offering well-proportioned rooms throughout with no small rooms in sight. Day to day, the rear door is used as the main entrance and we love the large conservatory which acts as a flexible space but is ideal for coats and boots when entering the house. This brings you into the heart of the home, a stylish (recently fitted) kitchen with plenty of clever storage ideas and a feature wood-burning stove. There’s solid wood tops and painted floorboards giving a contemporary feel to this light room. The kitchen opens into the dining space at one end with great sociable space for entertaining or family dinners. The living room runs along the front of the property with the official front door to the front garden. There’s another wood-burning stove and given the size of the room, it can be zoned into a cosy living area and a work from home space too. On the first floor, the landing gives access to 3 double bedrooms with the master bedroom having an ensuite shower room. The bathroom, which has been recently updated, provides a luxury escape with its roll top bath and calming décor. The property benefits from double glazing and oil-fired central heating, via the outside Worcester boiler.
Immediately to the front of the property, a pathway leads through an attractive timber arch giving access to the front door. To each side of the path there are areas of garden with shrubs including lilac and climbing rose. Immediately to the rear of the property is a lawned garden with mature flower beds and shrub borders. The gardens themselves are private, bordered by hedges and fencing. A gravelled pathway leads through the garden, extending to a further gravelled area housing an insulated home office (with a low level WC, hand basin and storage cupboard). This is ideal for those wishing to work from home or simply to escape into the garden for hobbies. At the top of the garden are two timber outbuildings, a workshop with power, shed and an aluminium framed greenhouse. From the garden there is access to an off-road parking area for two vehicles with lane access from the road, there is scope to create more parking from the adjoining garden if desired.
Agents’ note: The current owners have Starlink (satellite broadband which can give over 100 Mbps speed) – for those who rely on a fast connection at home.
Buyers' Compliance Fee Notice
Please note that a compliance check fee of £25 (inc. VAT) per person is payable once your offer is accepted. This non-refundable fee covers essential ID verification and anti-money laundering checks, as required by law.
Please see the floorplan for room sizes.
Current Council Tax: Band C – West Devon
Approx Age: converted approx. 1970’s
Construction Notes: Standard
Utilities: Mains electric, water, telephone & broadband (starlink option for 100mbps)
Drainage: Private Drainage (septic tank)
Heating: Oil fired central heating and wood burner
Listed: No
Conservation Area: Yes
Tenure: Freehold
DIRECTIONS : For sat-nav use EX20 2AJ and the What3Words address is ///squeaking.drew.hunches but if you want the traditional directions, please read on.
From Crediton, head towards Okehampton going through the villages of Copplestone and Bow on the A3072. Pass De Bathe Cross (bear North Tawton) go over the bridge and take the next right as signed to Torringon/Sampford Courtenay. After approx. 1 mile, turn sharp right as signed to Winkleigh and then first left. Follow the road to Cadditon Cross and turn right, signed to Bondleigh. Once you enter the village, go through the first cross roads. Continue down the country lane, bearing left over the stone bridge and the property will be found up the hill on the left hand side.
EPC Rating: D
Brochures
Brochure- COUNCIL TAXA payment made to your local authority in order to pay for local services like schools, libraries, and refuse collection. The amount you pay depends on the value of the property.Read more about council Tax in our glossary page.
- Band: C
- PARKINGDetails of how and where vehicles can be parked, and any associated costs.Read more about parking in our glossary page.
- Yes
- GARDENA property has access to an outdoor space, which could be private or shared.
- Private garden
- ACCESSIBILITYHow a property has been adapted to meet the needs of vulnerable or disabled individuals.Read more about accessibility in our glossary page.
- Ask agent
Energy performance certificate - ask agent
Bondleigh, North Tawton, EX20
Add an important place to see how long it'd take to get there from our property listings.
__mins driving to your place
Get an instant, personalised result:
- Show sellers you’re serious
- Secure viewings faster with agents
- No impact on your credit score
Your mortgage
Notes
Staying secure when looking for property
Ensure you're up to date with our latest advice on how to avoid fraud or scams when looking for property online.
Visit our security centre to find out moreDisclaimer - Property reference b789f082-60f0-446c-a1ed-0116d0e714c1. The information displayed about this property comprises a property advertisement. Rightmove.co.uk makes no warranty as to the accuracy or completeness of the advertisement or any linked or associated information, and Rightmove has no control over the content. This property advertisement does not constitute property particulars. The information is provided and maintained by Helmores, Crediton. Please contact the selling agent or developer directly to obtain any information which may be available under the terms of The Energy Performance of Buildings (Certificates and Inspections) (England and Wales) Regulations 2007 or the Home Report if in relation to a residential property in Scotland.
*This is the average speed from the provider with the fastest broadband package available at this postcode. The average speed displayed is based on the download speeds of at least 50% of customers at peak time (8pm to 10pm). Fibre/cable services at the postcode are subject to availability and may differ between properties within a postcode. Speeds can be affected by a range of technical and environmental factors. The speed at the property may be lower than that listed above. You can check the estimated speed and confirm availability to a property prior to purchasing on the broadband provider's website. Providers may increase charges. The information is provided and maintained by Decision Technologies Limited. **This is indicative only and based on a 2-person household with multiple devices and simultaneous usage. Broadband performance is affected by multiple factors including number of occupants and devices, simultaneous usage, router range etc. For more information speak to your broadband provider.
Map data ©OpenStreetMap contributors.
