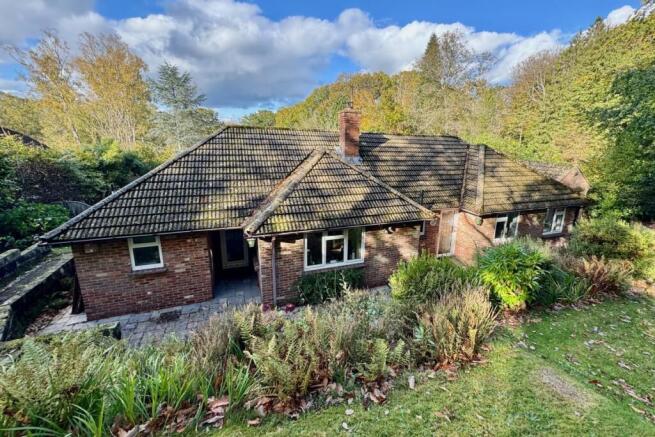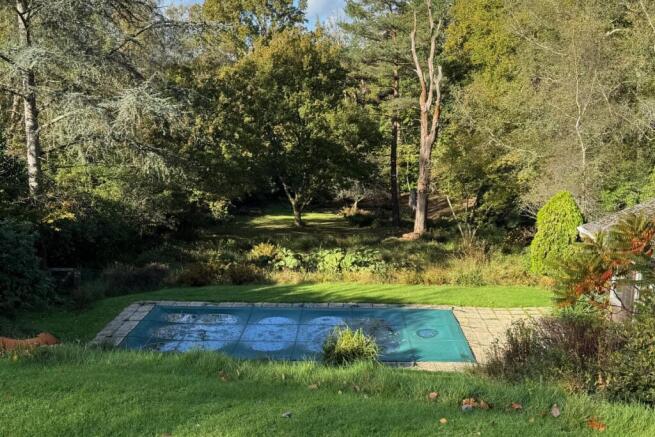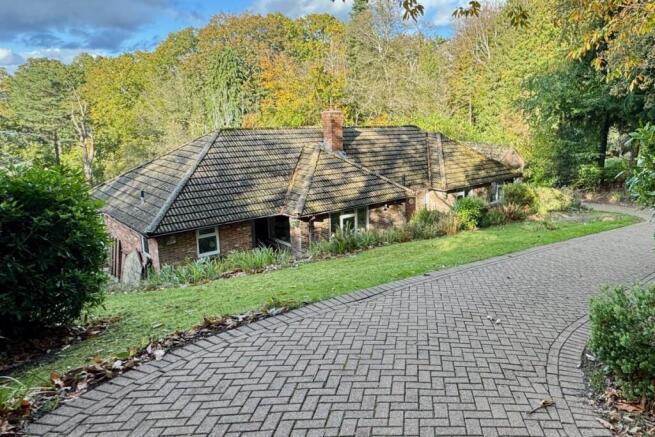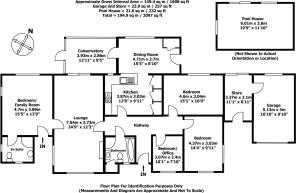
4 bedroom detached house for sale
Brittenden Lane, Waldron, Heathfield, TN21

- PROPERTY TYPE
Detached
- BEDROOMS
4
- BATHROOMS
2
- SIZE
Ask agent
- TENUREDescribes how you own a property. There are different types of tenure - freehold, leasehold, and commonhold.Read more about tenure in our glossary page.
Freehold
Key features
- True Bungalow With Scope For Development/Extension Into Roof With Relevant PP
- Versatile & Spacious Accommodation
- Quiet Country Lane Location
- One Acre Plot With Shares In Nearby Private Possingworth Park
- Stunning Secluded Woodland Garden
- Swimming Pool & Large Pool House (potential for many uses)
- Detached Garage, Shed/Workshop & Store
- Long Driveway With Parking For Multiple Cars
Description
Set within a generous one-acre plot and complete with membership of the exclusive 70-acre Possingworth Park nearby, Silver Haven is a unique four-bedroom 1950s detached bungalow offering space, privacy and exceptional potential. Nestled along a quiet country lane, this secluded retreat is surrounded by mature woodland gardens, creating a peaceful sanctuary rarely found on the market.
A long, sweeping block-paved driveway leads to the property, which boasts versatile accommodation and exciting scope for further expansion into the substantial loft space (subject to planning). Inside, you’ll find three spacious double bedrooms, including one with an en suite, and a bright kitchen/dining room featuring a stunning picture window overlooking the garden — the perfect spot to enjoy the abundant birdlife and visiting wildlife.
The home has seen thoughtful modernisation over the past decade, including a stylish kitchen, updated boiler, partial new electrics, a waste water treatment system, and, most recently, a new main bathroom.
Outside, the property continues to impress with a detached single garage with electric door and adjoining store, a good-sized swimming pool, a pool house, and a practical shed/workshop.
Silver Haven offers an exceptional blend of privacy, charm and future potential — an opportunity not to be missed.
Location :
Walking distance to Waldron village with local pub, church, village hall and recreation ground with cricket and rugby pitches and 2.5 miles to Heathfield which offers a selection of supermarkets, Post Office, library and a good range of independent shops and charity shops. Larger towns of Tunbridge Wells and Eastbourne are about 16 miles away and the nearest train station is at Buxted (5 miles).
Services : Mains electricity (smart meter with economy 7), gas and water are all connected. Private drainage.
Tenure : Freehold
EPC : D
Council Tax Band : G
Local Authority : Wealden District Council (Heathfield & Waldron)
**ENQUIRIES**
For all enquiries, viewing requests or to create your own listing please visit the Emoov website.
If calling, please quote reference: S3813
Hallway
T-shaped hallway with UPVC glass front door and wooden floor leading to 3 bedrooms on the right hand side of the bungalow and the bathroom, kitchen and lounge on the left. Hatch to the loft. New telephone/internet master socket. Ceiling light. Radiator.
Front Double Bedroom
14'4” x 9'11” (4.37m x 3.03m) – Large room with wooden floor and double aspect UPVC windows to the front and side. Ceiling and wall lights. Radiator.
Rear Double Bedroom
15'1” x 10'0” (4.6m x 3.04m) – Large room with wooden floor and UPVC window overlooking the rear garden. Two ceiling lights. Radiator.
Front Small Bedroom/Office
10'1” x 7'10” (3.07m x 2.4m) – Good sized room with wooden floor and UPVC window overlooking the tiered front garden. Ceiling light and radiator.
Kitchen
12'8” x 9'11” (3.87m x 3.03m) – 'L' shaped kitchen units with wooden worktop. Large gas/electric range cooker with extractor hood. Dishwasher. 1.5 bowl sink and drainer. Three large pantry cupboards with ceiling lights inside. Electricity meter. Dimmable ceiling spotlights. Tiled floor.
Dining Area
15'5” x 8'10” (4.71m x 2.7m) – UPVC picture window overlooking the woodland garden and swimming pool. Laundry cupboard with space for washing machine and tumble dryer. Tiled floor. Radiator. UPVC doors to conservatory and backdoor.
Bathroom
White bathroom suite and basin vanity unit. Bath, quadrant shower and toilet. Door to airing cupboard with gas boiler. Tiled floor and part tiled walls. Towel radiator and ceiling light. Small UPVC window to front. Extractor fan.
Lounge
24'9” x 12'3” (7.54m x 3.73m) – Large room with wooden floor. Double aspect UPVC windows to front and side and UPVC patio doors to conservatory. Fireplace with log burner. Radiator. TV point. Ceiling and wall lights.
Double Bedroom/Family Room
15'5” x 12'9” (4.7m x 3.89m) – A great sized versatile room with double aspect UPVC windows to the rear looking down the garden and side. UPVC front door. Wooden floor, radiator and ceiling/wall lights. Door to en suite.
En Suite Shower Room
Double aspect UPVC windows to front and side. Quadrant shower, white basin and toilet. Extractor fan. Tiled floor and part tiled walls.
Conservatory
12'11” x 9'5” (3.93m x 2.86m) – Tiled floor.
Outside : Front
Lawned front garden and terraced borders down to the path with shrubs, ferns and heathers. Mature trees and shrubs along the boundaries. Block paved driveway.
Outside : Rear
Patio with shrub borders and a flat lawned area. Mature trees and shrubs on all boundaries. Gates to the front. Garden is fully fenced to just beyond the swimming pool with a gate on each side leading to the lower land with a wildlife garden, open grass and woodland area with a stream.
Pool House
19'9” x 11'10” (6.01m x 3.6m) – A fantastic building with scope for many different uses. Dual aspect windows and patio door. Power and lighting. A water pipe has been installed up to the building. Possibility to install shower and toilet facilities. Large shed behind.
Swimming Pool
Approximately 8m x 4m. Pool pump in small shed next to pool house. Pool heater (never used by current owners). Winter and summer pool covers.
Garage
16'10” x 9'10” (5.13m x 3m) – Electric garage door. UPVC window to rear. Side door to store. Lighting and power.
Store
11'1” x 6'11” (3.37m x 2.1m) – Patio doors to rear and door to front.
Shed
12' x 6' (3.65m x 1.82m) - Bespoke, hand built shed.
- COUNCIL TAXA payment made to your local authority in order to pay for local services like schools, libraries, and refuse collection. The amount you pay depends on the value of the property.Read more about council Tax in our glossary page.
- Band: G
- PARKINGDetails of how and where vehicles can be parked, and any associated costs.Read more about parking in our glossary page.
- Garage,Driveway,Off street
- GARDENA property has access to an outdoor space, which could be private or shared.
- Front garden,Patio,Enclosed garden,Rear garden
- ACCESSIBILITYHow a property has been adapted to meet the needs of vulnerable or disabled individuals.Read more about accessibility in our glossary page.
- Ask agent
Brittenden Lane, Waldron, Heathfield, TN21
Add an important place to see how long it'd take to get there from our property listings.
__mins driving to your place
Get an instant, personalised result:
- Show sellers you’re serious
- Secure viewings faster with agents
- No impact on your credit score
Your mortgage
Notes
Staying secure when looking for property
Ensure you're up to date with our latest advice on how to avoid fraud or scams when looking for property online.
Visit our security centre to find out moreDisclaimer - Property reference 3813. The information displayed about this property comprises a property advertisement. Rightmove.co.uk makes no warranty as to the accuracy or completeness of the advertisement or any linked or associated information, and Rightmove has no control over the content. This property advertisement does not constitute property particulars. The information is provided and maintained by Emoov, Chelmsford. Please contact the selling agent or developer directly to obtain any information which may be available under the terms of The Energy Performance of Buildings (Certificates and Inspections) (England and Wales) Regulations 2007 or the Home Report if in relation to a residential property in Scotland.
*This is the average speed from the provider with the fastest broadband package available at this postcode. The average speed displayed is based on the download speeds of at least 50% of customers at peak time (8pm to 10pm). Fibre/cable services at the postcode are subject to availability and may differ between properties within a postcode. Speeds can be affected by a range of technical and environmental factors. The speed at the property may be lower than that listed above. You can check the estimated speed and confirm availability to a property prior to purchasing on the broadband provider's website. Providers may increase charges. The information is provided and maintained by Decision Technologies Limited. **This is indicative only and based on a 2-person household with multiple devices and simultaneous usage. Broadband performance is affected by multiple factors including number of occupants and devices, simultaneous usage, router range etc. For more information speak to your broadband provider.
Map data ©OpenStreetMap contributors.





