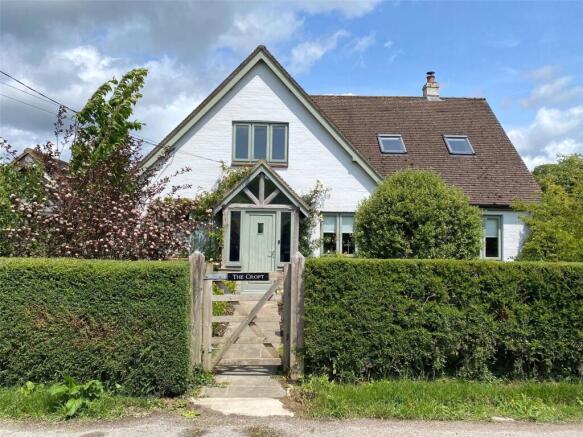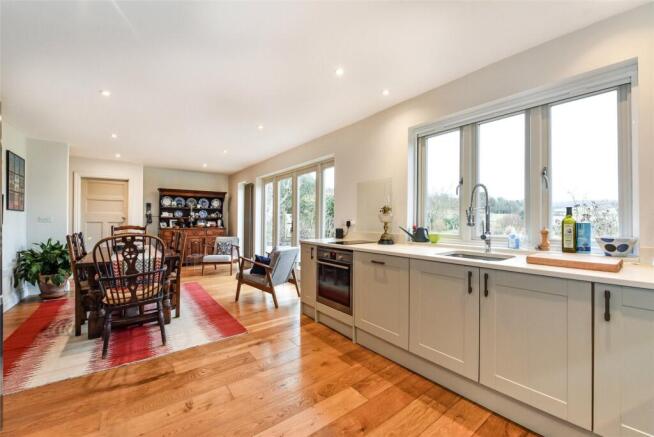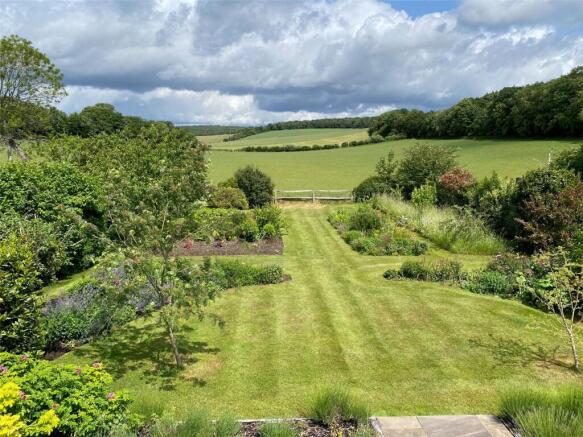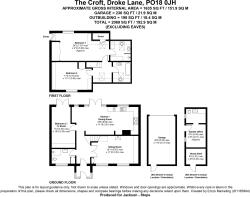Droke Lane, East Dean, Chichester, West Sussex, PO18

- PROPERTY TYPE
Detached
- BEDROOMS
3
- BATHROOMS
3
- SIZE
Ask agent
- TENUREDescribes how you own a property. There are different types of tenure - freehold, leasehold, and commonhold.Read more about tenure in our glossary page.
Freehold
Key features
- Covered Porch, Reception Hall, Sitting Room
- Kitchen/Breakfast Room
- Second Reception/Ground Floor Bedroom
- Ground Floor Cloaks/Shower Room
- 2 First Floor Bedrooms (Master Bedroom with En-Suite Shower Room)
- Family Bathroom
- 2 Driveways, Garage, Workshop
- Detached Garden Studio with Utility Room
- Wonderful Gardens with Exceptional Views
Description
The accommodation benefits from a spacious reception hall with hard wood flooring throughout and glazed double doors providing access into a generous sitting room with wood burning stove. The ground floor also boasts a spacious kitchen/breakfast room with casement doors providing access out onto a large stone entertaining terrace and rear garden. There is also a well-appointed ground floor cloak/shower room and a second reception room which could be used as a third bedroom. This room also has access out onto the rear gardens.
On the first floor, the master bedroom has an en-suite shower room. There is a second bedroom and a modern bathroom. Both the bedrooms have excellent views.
To the front of the property is an area of lawned garden as well as two separate driveways, one of which leads to a garage and the other to a further area of off-road parking to the rear. The property also benefits from a detached garden studio ideal for those who perhaps work from home, this also has a utility room.
The gardens are a particular feature of The Croft and comprise of a large stone entertaining terrace and a predominantly lawned garden with a number of well stocked flower beds and borders and a number of fruit trees. The gardens back directly onto open farmland providing magnificent views down the valley towards the South Downs.
The village of East Dean can be found approximately 8 miles to the north of Chichester, set in glorious countryside and is within easy reach of the South Downs Way. The village has its own public house and church and the nearby villages of both Charlton and Singleton also provide public houses and Singleton has a primary school.
The Goodwood Estate can be found just a short distance away and has its own private country club, golf course and hosts a number of events throughout the year including the Members Meeting and Revival at its historic motor circuit and the Festival of Speed.
Other attractions in the area include the Weald and Downland Open Air Museum at Singleton and West Dean Gardens.
-
Front door to
Pitched Entrance Porch
1.65m x 1.35m
With glazed gable end, stone flooring, glazed door to
Reception Hall
3.63m x 1.85m
Telephone point, wood flooring throughout, stairs rise to first floor.
Cloak/Shower Room
Tiled floor and fully tiled walls, equipped with pedestal hand basin, low level WC, fully tiled walk-in shower cubicle with fitted shower unit, downlighting, shaver point, chrome heated towel rail, built-in storage cupboard, extractor fan.
-
Glazed double doors to
Sitting Room
6.15m x 3.66m
Wood flooring continues, Morso wood burning stove, range of fitted store cupboard and bookshelves, lovely views over the front garden towards the South Downs, 2 radiators.
Second Reception Room/Bedroom
5.36m max x 3.05m - Wood flooring throughout, double glazed casement doors providing access out onto the rear garden, downlighting, fitted bookshelves.
Kitchen/Breakfast Room
8.08m x 3.7m
Casement doors provide access out onto a large entertaining terrace and rear garden, two vertical radiators, downlighting, wood flooring. The kitchen is well equipped with an excellent range of matching floor units comprising of cupboards and drawers with worksurfaces incorporating single sink with etched drainer and mixer tap. Integrated Haden electric hob, Montpellier dishwasher and space for American style fridge/freezer. Everhot electric range cooker. The kitchen/breakfast room has excellent views over the rear garden towards the South Downs.
-
From reception hall stairs rise to
First Floor Landing
With Velux window, fitted blind, radiator, downlighting, fitted bookshelves.
Master Bedroom
7.4m max 5.16m min x 3.66m max 2.51m min. - Telephone point, eaves storage cupboards, fitted wardrobe cupboards, downlighting, Velux window with fitted blind, wonderful views.
En-Suite Shower Room
With part tiled walls and equipped with low level WC, hand basin with cupboards below, mixer tap, fully tiled walk-in shower cubicle with fitted overhead shower and mixer tap and shower screen, chrome heated towel rail, built-in cupboard, downlighting.
Bedroom 2
5.18m x 3.68m
Fitted cupboard, access to loft, downlighting, radiator, superb views.
Bathroom
Part tiled walls and equipped with panelled bath with fitted shower screen and mixer tap, low level WC, pedestal hand basin, Velux window with fitted blind, chrome heated towel rail, downlighting.
Outside
To the front of the property there is a gate with a path to front door flanked on both sides by recently planted Ilex bushes and lawned garden with well stocked flower beds and predominantly enclosed by mature hedging. Two driveways, both access by timber 5-bar gates.
Garage
6.22m x 3.5m
With up-and-over door and rear door to the garden, power and light. Behind the garage is a
Store Shed
1.78m x 1.5m
Housing Cool Energy unvented solar water cylinder as well as Solis PV inverter.
Detached Garden Studio
3.33m x 2.64m
Wall light points.
Utility Room
2.62m x 1.85m
Electric water heater, low level WC, butler sink with mixer tap.
-
The rear gardens are a particular feature of The Croft and comprise of a large stone entertaining terrace adjoining the back of the property enclosed by a number of raised borders. The is an extensive area of lawn with well-stocked flower beds and borders and a number of fruit trees. The gardens back directly onto open farmland having exceptional views towards the South Downs. Concealed Mitsubishi Zubadan heat source pump.
- COUNCIL TAXA payment made to your local authority in order to pay for local services like schools, libraries, and refuse collection. The amount you pay depends on the value of the property.Read more about council Tax in our glossary page.
- Band: G
- PARKINGDetails of how and where vehicles can be parked, and any associated costs.Read more about parking in our glossary page.
- Yes
- GARDENA property has access to an outdoor space, which could be private or shared.
- Yes
- ACCESSIBILITYHow a property has been adapted to meet the needs of vulnerable or disabled individuals.Read more about accessibility in our glossary page.
- Ask agent
Droke Lane, East Dean, Chichester, West Sussex, PO18
Add an important place to see how long it'd take to get there from our property listings.
__mins driving to your place
Get an instant, personalised result:
- Show sellers you’re serious
- Secure viewings faster with agents
- No impact on your credit score
Your mortgage
Notes
Staying secure when looking for property
Ensure you're up to date with our latest advice on how to avoid fraud or scams when looking for property online.
Visit our security centre to find out moreDisclaimer - Property reference CHI240448. The information displayed about this property comprises a property advertisement. Rightmove.co.uk makes no warranty as to the accuracy or completeness of the advertisement or any linked or associated information, and Rightmove has no control over the content. This property advertisement does not constitute property particulars. The information is provided and maintained by Jackson-Stops, Chichester. Please contact the selling agent or developer directly to obtain any information which may be available under the terms of The Energy Performance of Buildings (Certificates and Inspections) (England and Wales) Regulations 2007 or the Home Report if in relation to a residential property in Scotland.
*This is the average speed from the provider with the fastest broadband package available at this postcode. The average speed displayed is based on the download speeds of at least 50% of customers at peak time (8pm to 10pm). Fibre/cable services at the postcode are subject to availability and may differ between properties within a postcode. Speeds can be affected by a range of technical and environmental factors. The speed at the property may be lower than that listed above. You can check the estimated speed and confirm availability to a property prior to purchasing on the broadband provider's website. Providers may increase charges. The information is provided and maintained by Decision Technologies Limited. **This is indicative only and based on a 2-person household with multiple devices and simultaneous usage. Broadband performance is affected by multiple factors including number of occupants and devices, simultaneous usage, router range etc. For more information speak to your broadband provider.
Map data ©OpenStreetMap contributors.







