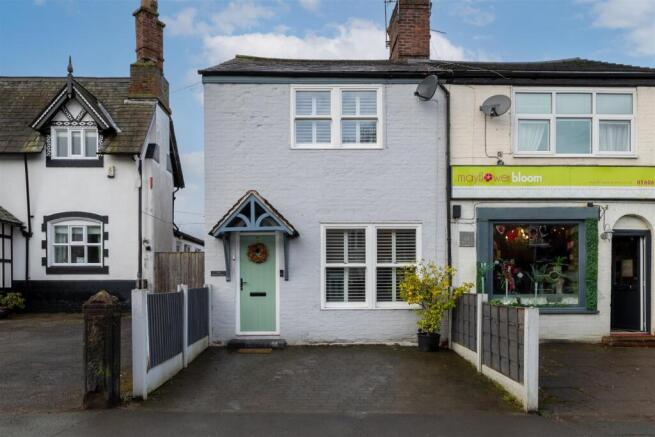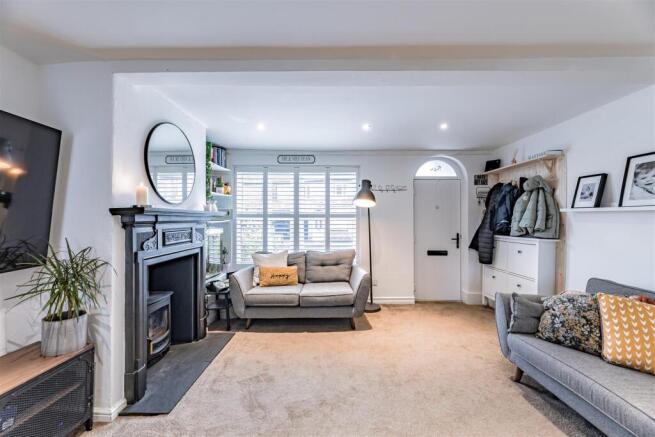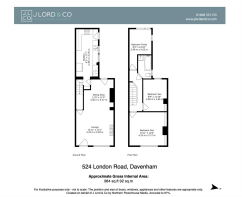524 London Road, Davenham, CW9 8LZ

- PROPERTY TYPE
Semi-Detached
- BEDROOMS
3
- BATHROOMS
1
- SIZE
984 sq ft
91 sq m
- TENUREDescribes how you own a property. There are different types of tenure - freehold, leasehold, and commonhold.Read more about tenure in our glossary page.
Freehold
Key features
- Period semi-detached property in the heart of Davenham village
- Ideally located close to local schools and amenities
- Generous open plan living/dining room with feature fireplace
- Superb sized kitchen with shaker cabinetry and integrated appliances
- Three good-sized bedrooms
- Luxurious family bathroom
- Extensive lawned rear garden with raised terrace
- Versatile detached outbuilding for storage or working from home space
- Driveway parking
- No chain
Description
524, London Road Davenham, Cheshire, CW9 8LZ
With independent cafes and shops just a stroll away, this period property sits back from London Road behind a hardstanding that instantly gives a cherished measure of distance from passers-by. Beneath the attractive patterning of a gabled canopy, the pretty front door entices you into a beautifully considered ground floor ideal for day-to-day life.
Fluid and notably accomplished in every aspect, the open plan reception room stretches out before you, creating a wealth of versatile space in which to relax, dine and spend quality time together. Subtly delineated by feature alcoves, the lounge/dining area offers a sociable and inviting feel whilst harnessing the calm and light reflecting qualities of cool white walls. Shutters reach across the large wide windows of a lounge where the magnificent fireplace takes centre stage. The matt black of the fireplace is matched by a stunning column radiator in the gently raised dining area, while a glazed rear door makes it effortlessly easy to step out on a secluded patio.
This thoughtfully curated layout extends into a superb sized kitchen, fully fitted with an abundance of Shaker cabinetry, its proportions and arrangement provide storage and workspace that achieves the fine balance of being both attractive and functional. Integrated appliances include an oven, induction hob, and a ceramic sink and metro tiles lend a crisp contrast to the solid wood countertops. A duo of modern sash windows has been sympathetically chosen and a further door to the patio adds to the highly flowing feel of this outstanding ground floor.
The attention to detail is echoed upstairs where plush grey carpeting keeps things cosy underfoot and painted grooved doors open onto a trio of good-sized bedrooms. At the front of the house, the dark blue panelled wall lends a sultry feel to a sophisticated main bedroom with plenty of fitted open storage. This accent heritage hue also gives a pop of colour to the adjacent second bedroom, while a double aspect third room sits peacefully to the rear sharing its leafy vistas of the garden and surrounding greenery.
Together these three rooms share a first-class family bathroom that’s both luxurious and mindful of the original heritage of the house. Arranged in a metro tile setting, its Shaker suite includes a panelled bath with an overhead rose head shower and glass screen. A brilliantly large ceramic basin sits atop double cupboards and whilst the column radiator and window shutters echo those of the ground floor, the encaustic style patterns of the floor add a wonderful finishing touch.
Outside, an extensive rear garden is framed by the evergreen foliage of high hedging shrubs and trees that add texture and interest throughout the seasons. Generating an idyllic extension of the kitchen and dining area a secluded patio is ideally sized for al fresco dining or escaping from a busy day. An established long lawn and a raised west facing terrace proffers additional space for drinks and dining in the summer sun, extending to the shade of a timber pergola currently sheltering a hot tub. The shed sits tucked discreetly away to the rear with handy storage space and a detached brick-built outbuilding conjures a host of possibilities to be adapted into a home office or gym. At the front of this village home a broad private hardstanding provides off-road parking.
Brochures
Sales BrochureEPC- COUNCIL TAXA payment made to your local authority in order to pay for local services like schools, libraries, and refuse collection. The amount you pay depends on the value of the property.Read more about council Tax in our glossary page.
- Band: C
- PARKINGDetails of how and where vehicles can be parked, and any associated costs.Read more about parking in our glossary page.
- Driveway
- GARDENA property has access to an outdoor space, which could be private or shared.
- Yes
- ACCESSIBILITYHow a property has been adapted to meet the needs of vulnerable or disabled individuals.Read more about accessibility in our glossary page.
- Ask agent
524 London Road, Davenham, CW9 8LZ
Add an important place to see how long it'd take to get there from our property listings.
__mins driving to your place
Get an instant, personalised result:
- Show sellers you’re serious
- Secure viewings faster with agents
- No impact on your credit score
Your mortgage
Notes
Staying secure when looking for property
Ensure you're up to date with our latest advice on how to avoid fraud or scams when looking for property online.
Visit our security centre to find out moreDisclaimer - Property reference 33699033. The information displayed about this property comprises a property advertisement. Rightmove.co.uk makes no warranty as to the accuracy or completeness of the advertisement or any linked or associated information, and Rightmove has no control over the content. This property advertisement does not constitute property particulars. The information is provided and maintained by J Lord & Co, Davenham. Please contact the selling agent or developer directly to obtain any information which may be available under the terms of The Energy Performance of Buildings (Certificates and Inspections) (England and Wales) Regulations 2007 or the Home Report if in relation to a residential property in Scotland.
*This is the average speed from the provider with the fastest broadband package available at this postcode. The average speed displayed is based on the download speeds of at least 50% of customers at peak time (8pm to 10pm). Fibre/cable services at the postcode are subject to availability and may differ between properties within a postcode. Speeds can be affected by a range of technical and environmental factors. The speed at the property may be lower than that listed above. You can check the estimated speed and confirm availability to a property prior to purchasing on the broadband provider's website. Providers may increase charges. The information is provided and maintained by Decision Technologies Limited. **This is indicative only and based on a 2-person household with multiple devices and simultaneous usage. Broadband performance is affected by multiple factors including number of occupants and devices, simultaneous usage, router range etc. For more information speak to your broadband provider.
Map data ©OpenStreetMap contributors.






